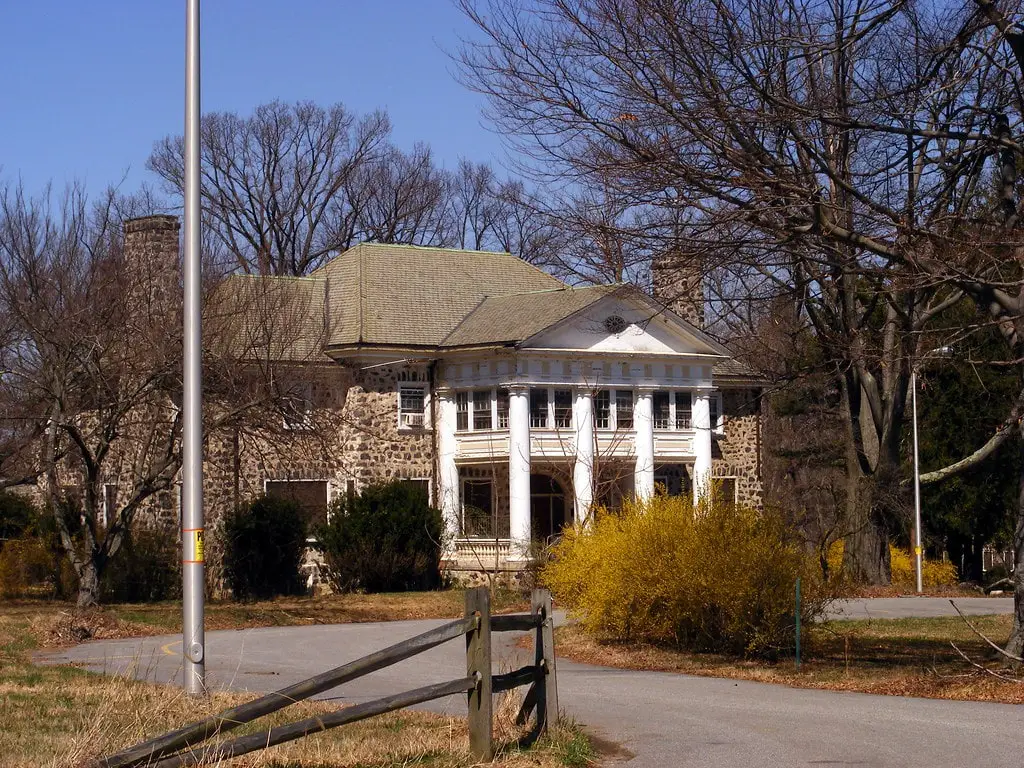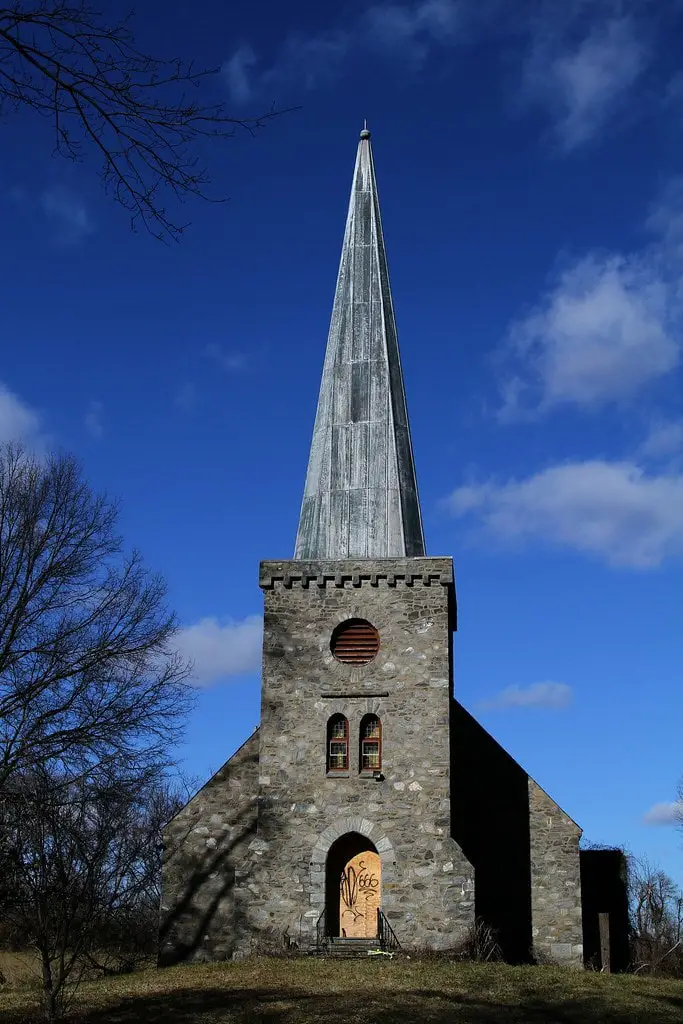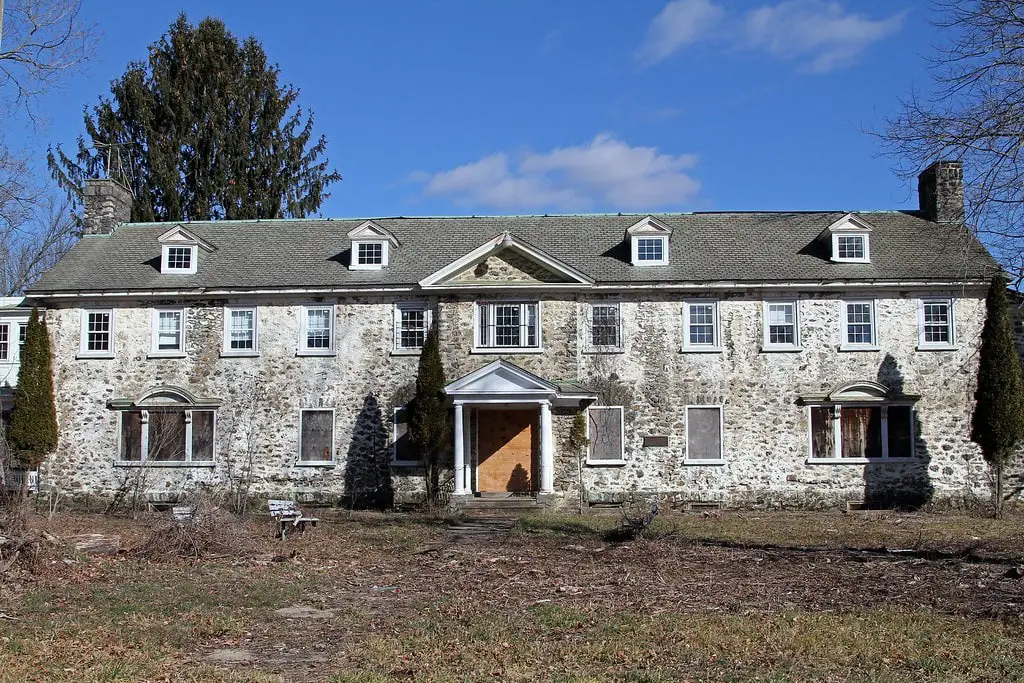The Contested Future of Sleighton Farm School’s Legacy
The narrative of Sleighton Farm School in Glen Mills, PA, continues to unfold, revealing a complex battle over the fate of its historic grounds. A recent development proposal has ignited a dispute between Middletown Township and a partnership of Elwyn of Pennsylvania, Delaware, and Rocky Run Development LLC.
The contention centers on a proposed planned residential development to transform a portion of the former Sleighton Farm School property into a community of 60 residential units and related improvements.
The dispute raises significant legal questions, particularly regarding the ability of the township or any opposing party to contest the developers’ claim effectively.
The Sleighton Farm School site stands at a crossroads, embodying the tension between preservation and progress. The potential transformation of this piece of Glen Mills’ history into a residential development highlights broader debates on land use, historical legacy, and community development.
As legal battles loom and the community watches closely, the future of the Sleighton Farm School property hangs in the balance, symbolizing a pivotal moment in the ongoing narrative of Glen Mills, PA.
Early Landowners and the School’s Foundations
Sleighton Farm School‘s property, nestled in Glen Mills, Pennsylvania, boasts a rich history that can be traced back to early landowners like Henry Sleighton, the Bakers, Darlingtons, and Evans families.
Henry Sleighton received the original grant from William Penn, and the school was later named in his honor.
Several structures on the property date back to the early 1800s, including the original farmhouse, stone barn, and other residential buildings.
These structures provide a glimpse into the property’s past and connection to the early families that once lived there.
The school’s origins can be traced to the House of Refuge in Philadelphia, founded in 1826 as a reform institution for juvenile delinquents.
This institution eventually divided into separate boys’ and girls’ departments in the late 1800s and early 1900s.
Both schools relocated to the rural town of Glen Mills in Delaware County, PA, with the boys’ school named “Glen Mills School Boys Department” and the girls’ school called “Glen Mills School Girls Department.”
Transition to Sleighton Farm School
In 1931, the girls’ school separated from Glen Mills and adopted the name Sleighton Farm School. The school underwent significant construction in 1908, with the erection of cottages, a School House, a John Sargent Administrative building, a stone barn, and a powerhouse.
Later additions to the school’s property included the Gray-Trent building, Falconer Educational Center, Chapel, and farm office.
The cottages on the property changed names over the years, but the remaining ones are now known as Robinson, Lucrettia Mott, Dubois-Miller, Watson, Campbell, Lincoln, and Harrison.
Two former cottages, Logan and Washington, were destroyed by fire in the 1980s and 2014, respectively.
The chapel was built in 1965, the gym in the 1980s, and significant improvements were made to the Gray-Trent VO-Tech center in the same decade.
Sleighton Farm School was initially established as a farm school for girls, teaching them agricultural skills and providing a well-rounded education.
However, in the 1960s, its status as a farm school was removed. In 1975, Sleighton was converted into a co-ed facility, eventually enrolling more male students than female.
Cope and Stewardson’s Architectural Legacy
The architectural firm Cope and Stewardson played a significant role in designing the Sleighton Farm School’s buildings.
1908, the architectural firm was commissioned to create designs for dormitories and accompanying structures.
The result was nine Colonial Revival-style dormitories, a Greek Revival administrative building, a small stone barn, a powerhouse, and a small stone cottage. The centerpiece of the school was the tree-lined circular drive.

Cope and Stewardson was a prolific and influential architectural firm in their era. They were known for many well-known collegiate structures in Philadelphia, including Princeton University, the University of Pennsylvania, Glen Mills School for Boys, Columbia University in St. Louis, and Bryn Mawr College.
Their architectural style was primarily Collegiate Gothic Revival. Still, they demonstrated adaptability with the design of Sleighton Farm School, which featured Colonial Revival with Federal influences and occasional examples of Gothic Revival in windows and tracery.
Financial Struggles and Closure of the School
Sleighton Farm School faced financial challenges in the late 1990s, prompting Elwyn Inc. to step in and form Sleighton Inc. Despite these efforts, the school eventually closed in 2001 due to continued financial difficulties.
Since then, the property has remained vacant, neglected, and poorly maintained, falling victim to vandalism and the forces of nature. This disrepair has sparked interest in preservation efforts and potential redevelopment plans.

Eligibility for Inclusion in the National Register of Historic Places
In 2002, the school was deemed eligible for the National Register of Historic Places as a historic district.
However, no further action was followed to submit the property to the nomination process. This recognition highlights the importance of preserving the school’s historic buildings and unique architectural heritage.
Potential Future Developments and Preservation Efforts
Recent developments have focused on rezoning the property and attracting interest from developers. The Toll Brothers’ 397-unit plan proposed in 2012 was terminated due to unmet deadlines.
Currently, Elwyn Inc. is working on rezoning the land and finding a plan that balances the needs of both parties, aiming to preserve as much open space as possible while maximizing the property’s potential.
Preservation efforts for the historic buildings are significant, considering their architectural value and connection to the school’s past.
However, finding a suitable plan that respects the property’s heritage and serves the community’s needs remains an ongoing challenge.
Challenges Faced by Sleighton Farm School
Sleighton Farm School encountered numerous challenges throughout its existence, from financial issues to changing demographics.
The school’s financial struggles ultimately led to its closure in 2001, despite efforts by Elwyn Inc. to mitigate the situation by forming Sleighton Inc.
Demographic shifts, such as transitioning from a girls’ farm school to a co-ed facility, also presented challenges in adapting educational programs and managing resources effectively.
Conclusion
Sleighton Farm School’s history is marked by its rich architectural heritage, connections to the House of Refuge in Philadelphia, and dedication to serving its students’ educational needs.

While the school’s future remains uncertain, efforts to preserve its historic buildings and find a suitable plan for the property’s development continue.
The story of Sleighton Farm School is a testament to the importance of maintaining and honoring our educational and architectural history for future generations.
