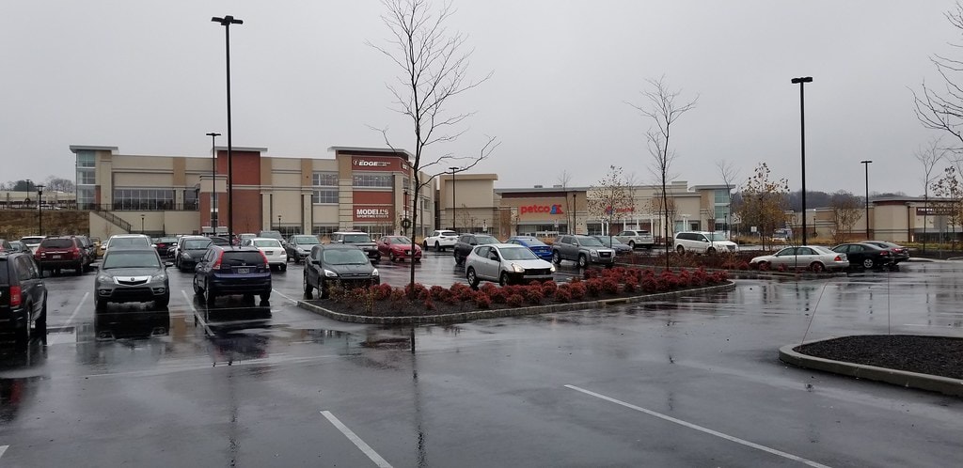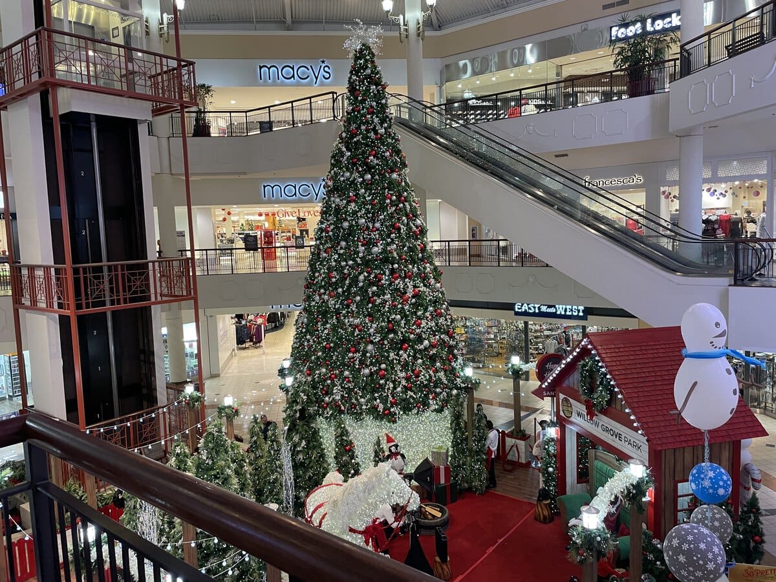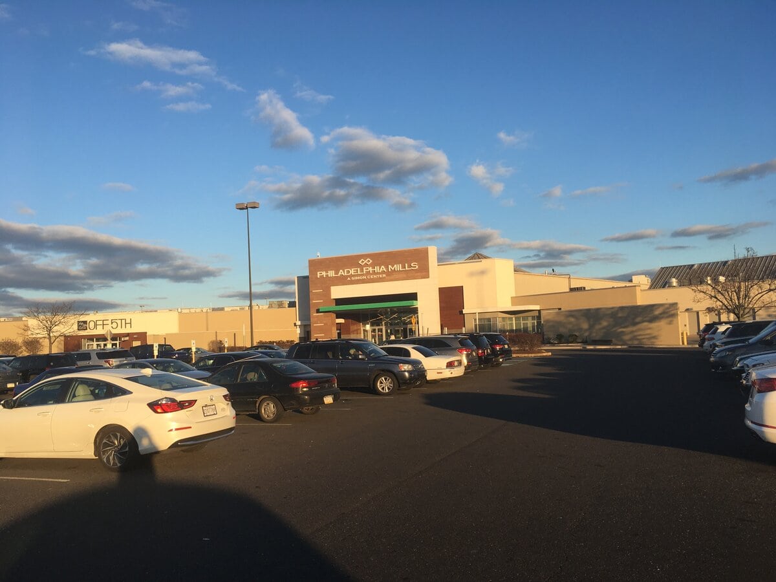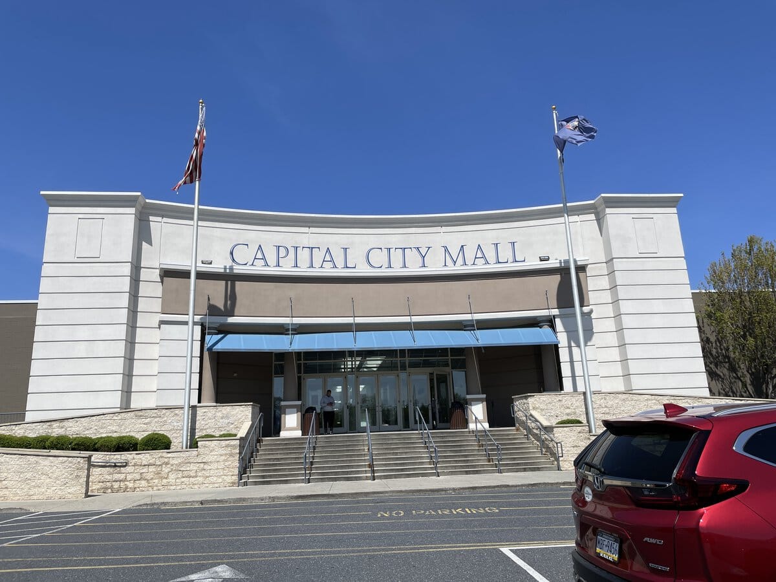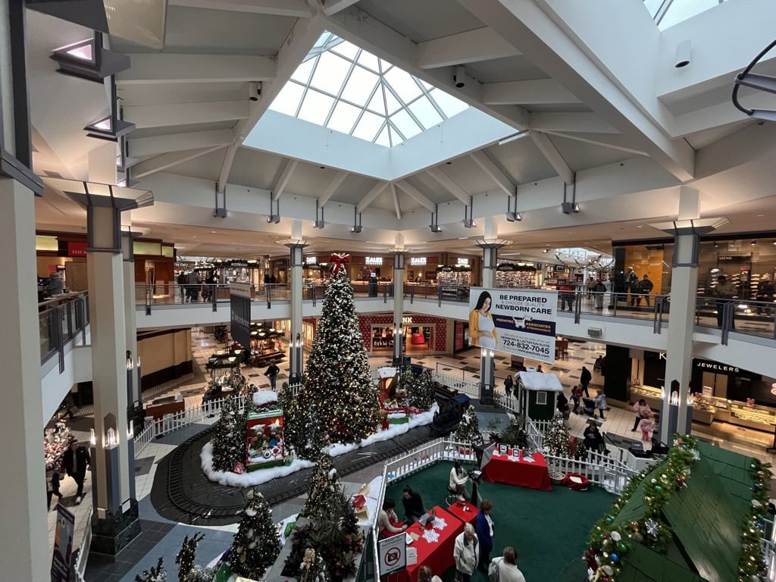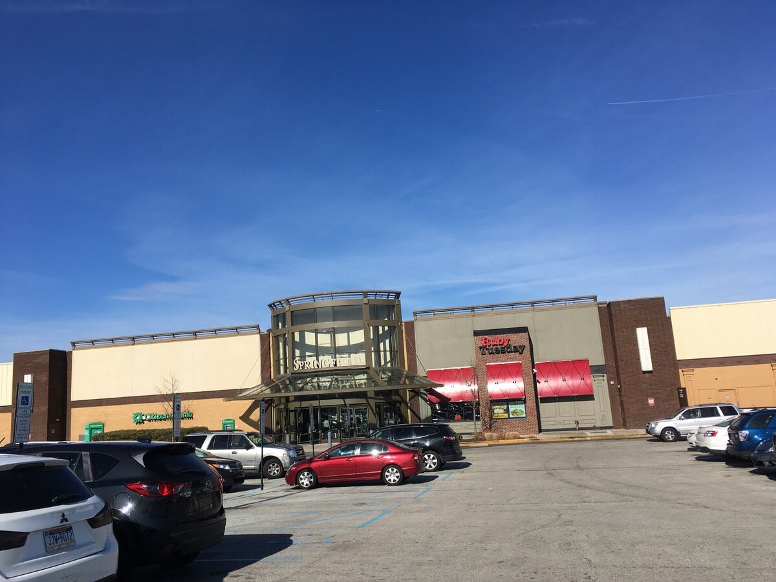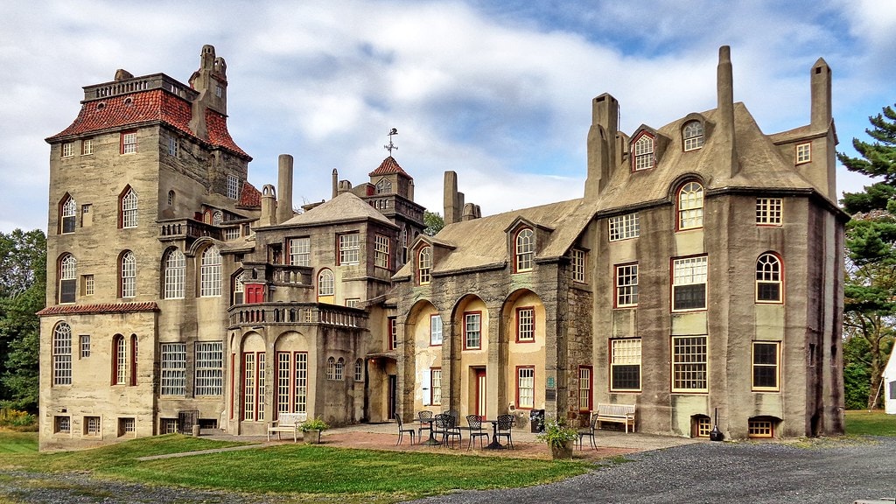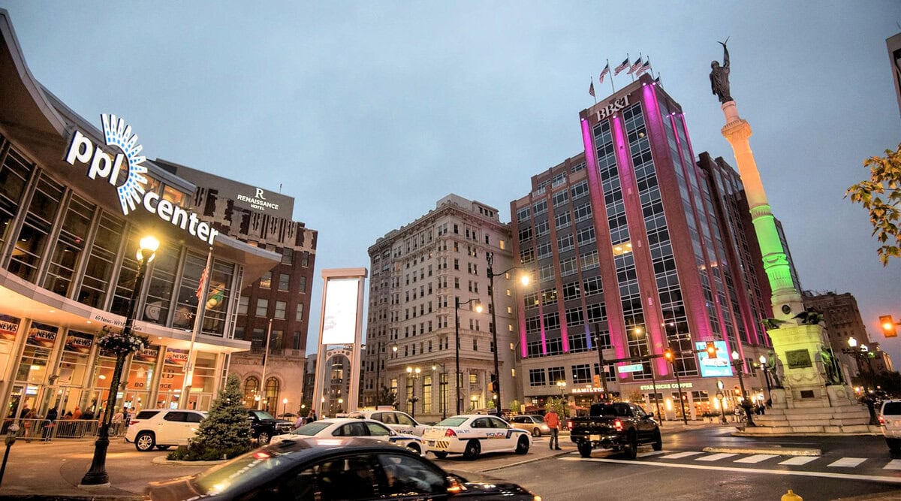Once It Changed the Skyline
Before it was retail, before it was even steel and glass, the space that became The Shops at Liberty Place was a patchwork of parking lots and smaller buildings.
A developer named Rouse had a different idea in 1983, and the skyline of Philadelphia has never looked the same.
These towers - One and Two Liberty Place - broke a rule that had quietly shaped the city for nearly a century. Tucked beneath them now sits a two-story mall that was, from the start, more than filler space.
Ground Lease to Groundbreaking - How Retail Was Anchored in a Tower Deal
In 1983, Rouse & Associates, led by Willard G. Rouse III, locked down a high-stakes land acquisition in Center City, Philadelphia.
It followed a drawn-out property standoff with the Oliver Tyrone Pulver Corp., a rival developer that also had its eye on the same block.
The two firms entered an auction-style bidding contest after failing to outmaneuver each other through piecemeal purchases.
Rouse won, and from that point, the site was his.
His initial pitch involved a $150 million skyscraper.
That changed. By April 5, 1984, he announced plans for an entire complex: two office towers, a hotel, and retail space.
On paper, it made financial sense - dense vertical square footage on pricey land - but the move drew sharp resistance.
The reason was visual. For decades, no structure had overtopped the statue of William Penn on City Hall.
Rouse's plan would ignore that entirely.
The Philadelphia Planning Commission meeting that same April drew 300 attendees.
A poll by the Philadelphia Daily News logged 3,809 opposing calls against 1,822 in favor.
Editorials, urbanists, and former planners called it a mistake.
But Mayor Wilson Goode and the City Council supported it.
The bet was on jobs and tax revenue. The ordinance passed.
By May 13, 1985, construction crews were cutting into bedrock for Phase 1.
That move, more than anything else, gave downtown Philadelphia its first brush with vertical retail.
It also reset the tone for how the city defined its skyline - and eventually laid the groundwork for one of the central things to do in Philadelphia, Pennsylvania.
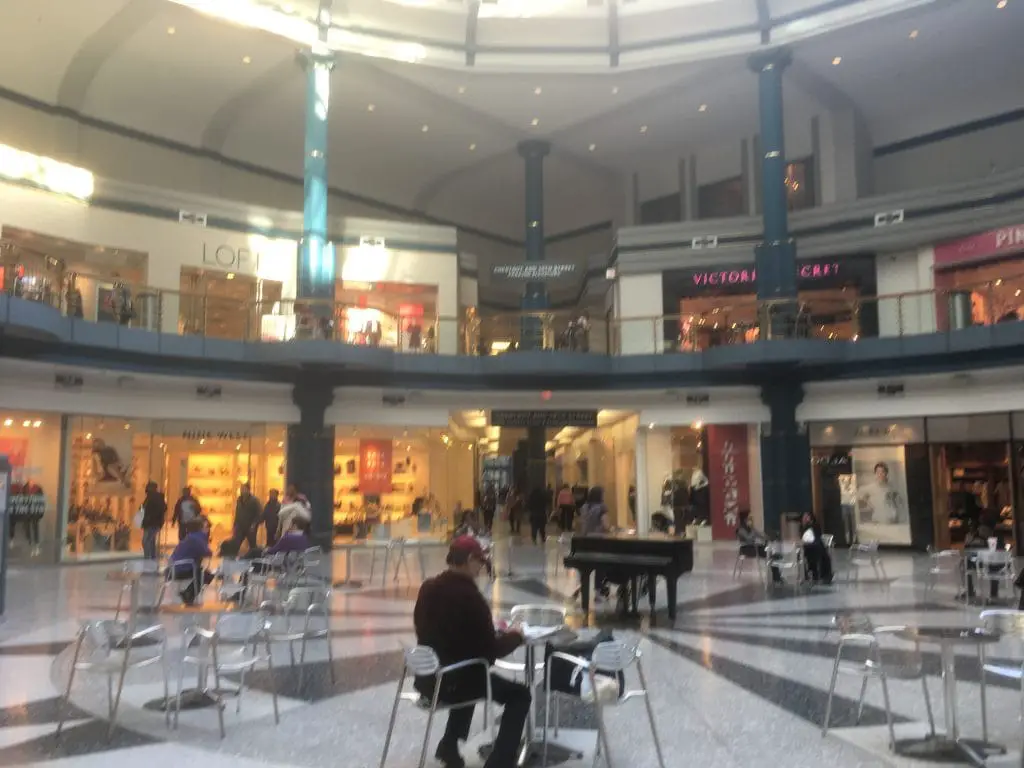
Retail Square Footage with a Skyline View - How the Mall Was Shaped into the Towers
By the time Phase 2 broke ground on February 16, 1988, the mall was baked into the plan.
It wasn't an add-on. It came bundled with Two Liberty Place, the Ritz-Carlton (now the Westin), and a 750-car parking garage.
When the doors opened on November 13, 1990, the retail space brought 143,000 square feet across two floors to the base of the towers, built to pull in foot traffic, not headlines.
The centerpiece was the glass dome, floating above a round central atrium.
Light poured through its 40-sided frame, cut to mirror the New York Botanical Garden's conservatory.
From inside, you could look up and catch angles of the towers or the PNC building across the way.
It wasn't ornamental. It was a strategy - pull in natural light, stretch the visual field, make the space feel larger than its footprint.
Initial leasing filled about two-thirds of the slots: 50 stores, 14 restaurants.
The rest sat vacant. Blame the early '90s downturn. Even with strong anchor tenants, the economy was cold.
But the layout was built for flow - office workers dropping in at lunch, hotel guests drifting down, locals looking for something central and dry in winter.
What it didn't do was mimic a suburban mall. No anchor department store. No massive parking ring.
The scale matched the block. The tenant mix aimed for turnover and weekday rhythm.
It was built to slot into the city's core, not compete with it.
Tenant Mix and Lease Strategies - Who Moved In, Who Held On
The Shops at Liberty Place didn't chase trends. It signed leases.
Victoria's Secret, LOFT, Jos. A. Bank, Bath & Body Works - all steady names, built for foot traffic.
Bloomingdale's The Outlet Store opened later and gave the place a department-store flag without swallowing the floor plan.
Fast food worked upstairs. Chick-fil-A, Saladworks, and a food court stayed busy with the 12 to 2 pm crowd. No illusions about destination dining - this was about volume.
By the 2010s, newer additions like Smoothie King crept in.
Then came Puttshack. That one broke the format.
Tech-driven mini golf in a shopping mall isn't standard, but it gave people a reason to hang around after dark, in a tower-core location, that mattered.
Wheelhouse Sports Cards & Memorabilia arrived in 2025, another pivot - less mass retail, more niche play.
These days, most city malls aren't picking perfect tenants - they're taking whoever pays. Here, it's a measured adjustment. No big churn.
No blank facades. Just a gradual shift in who signs, who stays, and who leaves.
Metropolis Investment Holdings owns the property. Metro Commercial handles leasing.
They bet on office spillover and hotel traffic. Weekday lunch keeps vendors afloat.
Business travelers and convention spills give after-hours padding.
Nobody's pretending it's booming. But it's still full, still functioning, still wired into the block.
The strategy isn't reinvention. It's retention - small renewals, stable rent rolls, and tenant slots that fill quietly.
If anything, it's the calm version of retail survival. No headlines. Just leases.
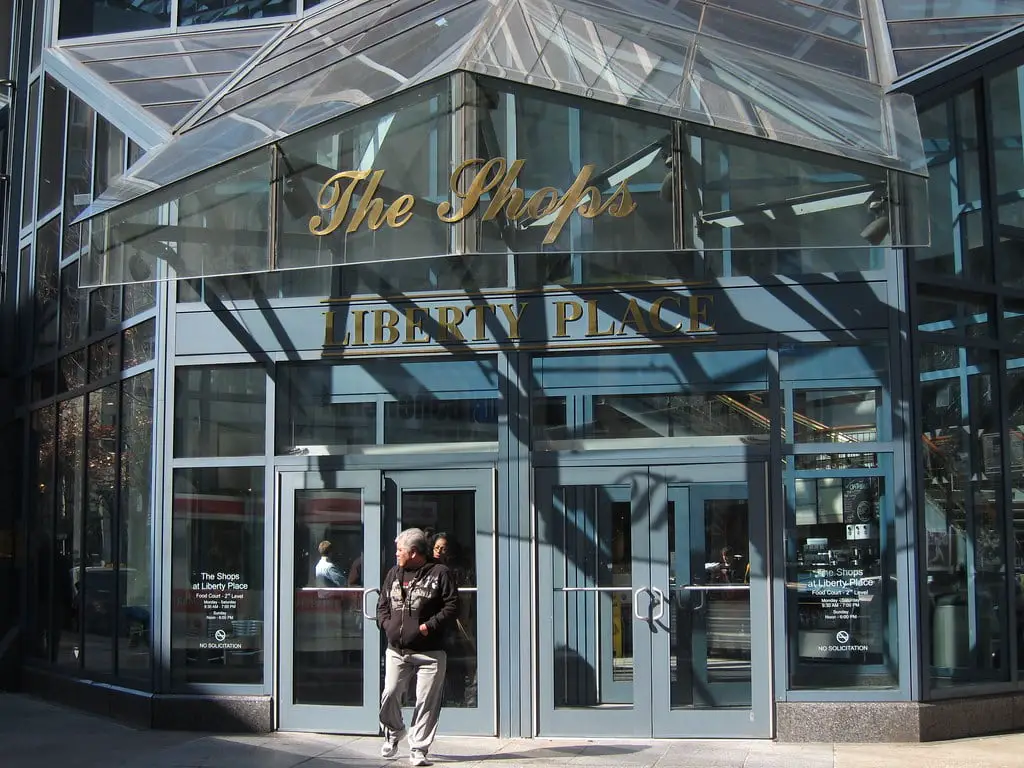
Event Traffic and Brand Positioning - How the Mall Handles Public Visibility
The central rotunda wasn't built for privacy. It was designed for crowds.
That round space under the glass dome has hosted everything from fitness events to fundraising setups - quick-install booths, staged giveaways, sometimes a DJ.
The mall has leaned on this space to keep itself visible even when foot traffic dipped.
Through the 2010s and into the 2020s, most of the programming stayed light and temporary.
Short-run campaigns. Holiday pop-ups. Local vendor showcases.
The approach was simple: create motion near the food court, then hope it carries into the stores.
In 2025, a campaign called "Selfies for a Cause" came back, tying Instagram moments to charity donations.
It's a quiet strategy, but it worked before, so it got another run.
There's also the BeWell™ Promise.
First launched in the early 2020s, it was framed around public health measures - cleaning, spacing, and the usual signage about distancing.
It never turned into a full rebranding move, but the banners stayed up longer than expected.
For a while, they became part of the look. In a place built around shared air and elevator banks, it made sense.
Recognition came mostly from inside the trade.
From 2015 to 2019, the Shops picked up the TOBY Award (The Outstanding Building of the Year) in the retail category from BOMA Philadelphia.
Metro Philadelphia's readers named it "Best Mall" in 2021.
That didn't spike traffic. However, it did matter to leasing agents and brokers who were walking potential tenants through common areas.
Ownership, Cash Flow, and Space Management - Who Runs It, Who Pays
Ownership hasn't always been simple.
Since opening, the retail portion of Liberty Place has moved between hands - Teachers Insurance and Annuity Association, Sunbelt Management, Eola Capital, Parkway Properties, and now Metropolis Investment Holdings.
Management sits with Cushman & Wakefield, leasing with Metro Commercial.
In a vertical mixed-use block like this one, that split is normal.
The mall portion, about 143,000 square feet, operates inside tight margins.
Rent rates have stayed below some Center City comparables, especially after the 1990s real estate drag and the 2000s turnover.
Long-term leases signed during low-demand cycles helped some tenants hold on.
For ownership, the upside was stable occupancy. The downside was slow growth in returns.
Puttshack helped. When it opened, it wasn't just about novelty - it took up meaningful square footage and offered multi-hour engagement.
That changed the profile of evening use.
The four-story underground parking garage - shared with the hotel and offices - still anchors part of the revenue stream.
Hotel traffic continues to spill over from the Westin's 289 rooms.
Office tenants from One and Two Liberty Place contribute to lunchtime traffic.
None of it spikes. But it keeps the lights on.
There's no public push for reinvention. No splashy renovation plan. As of 2025, the mall is operating, occupied, and leased.
A known property, holding position.
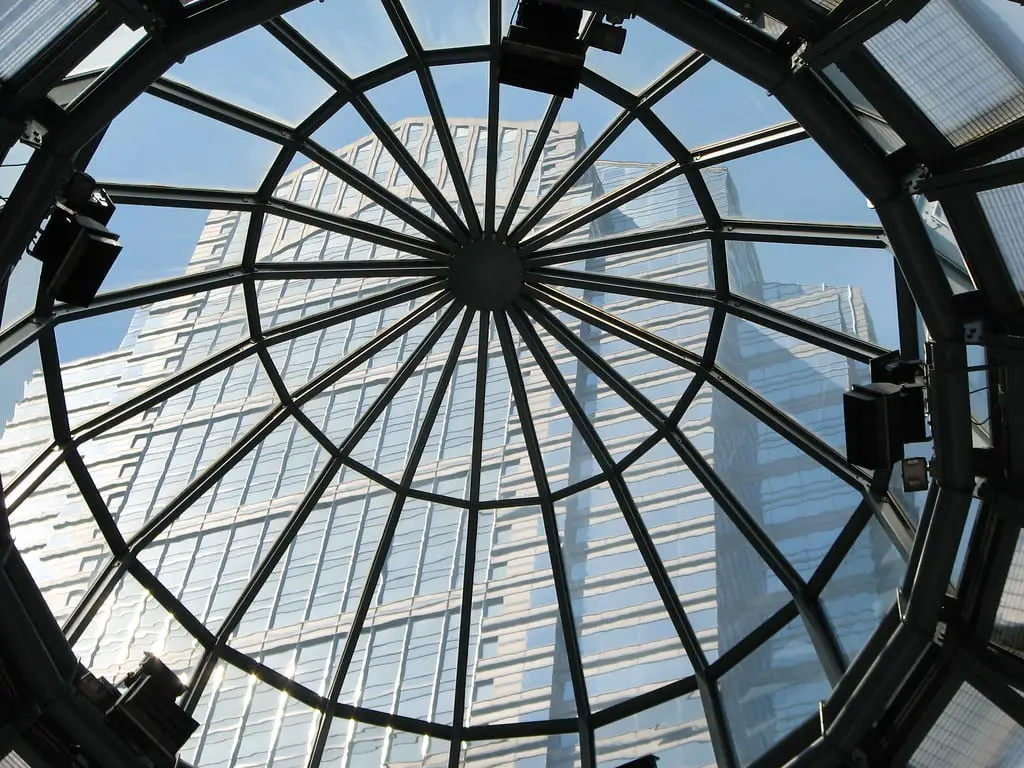
🍀

