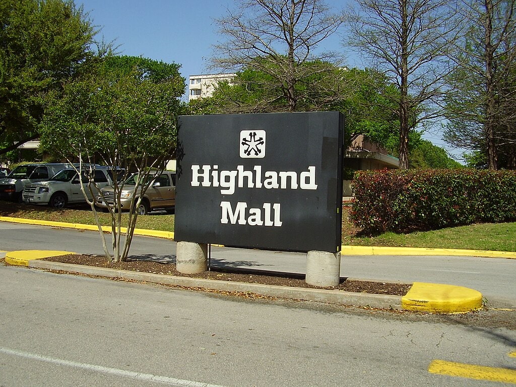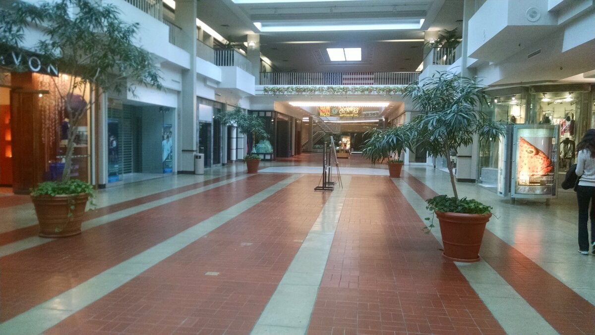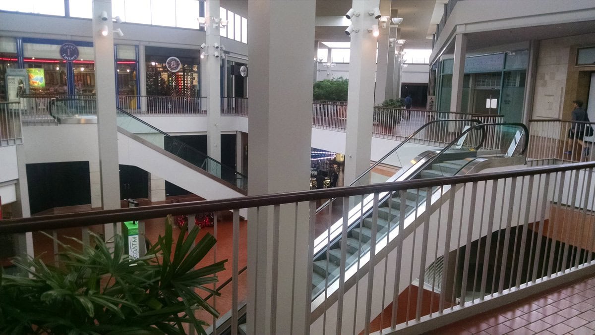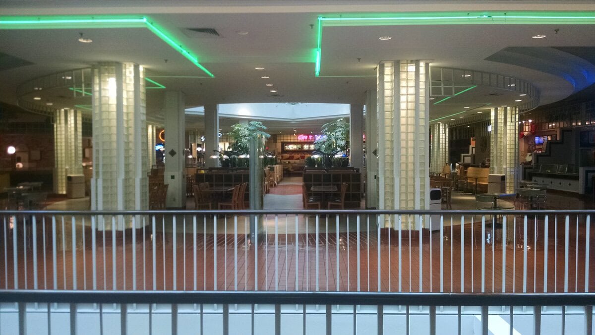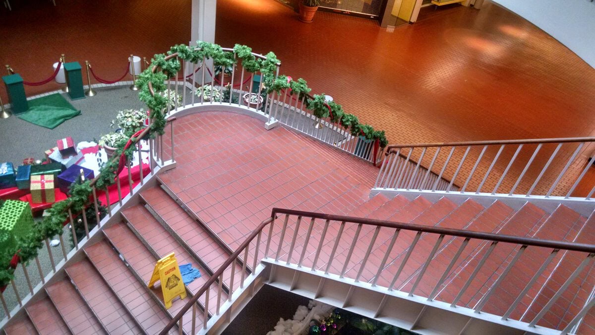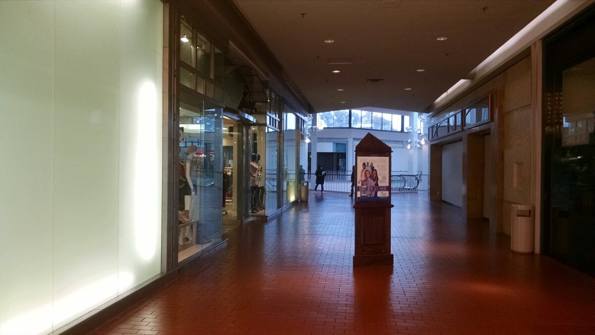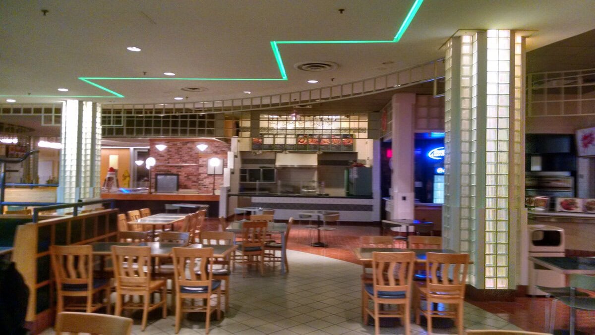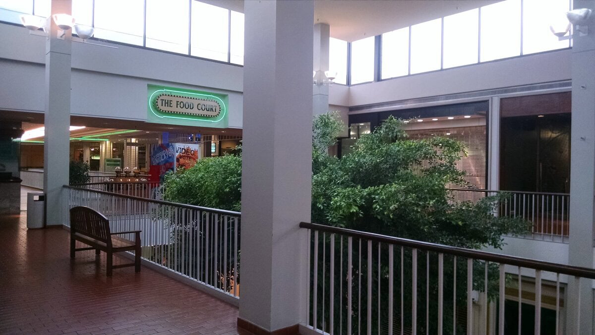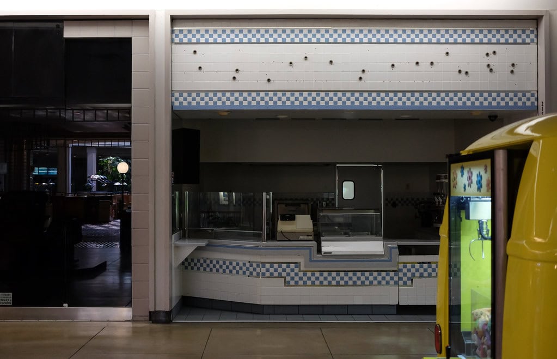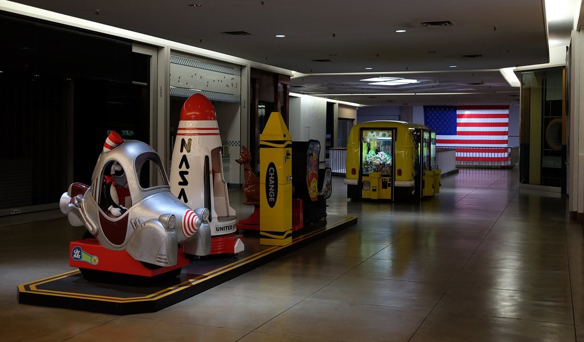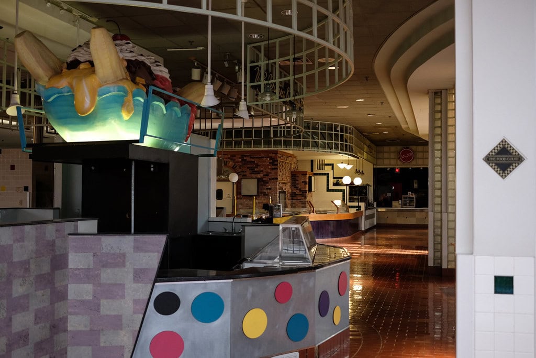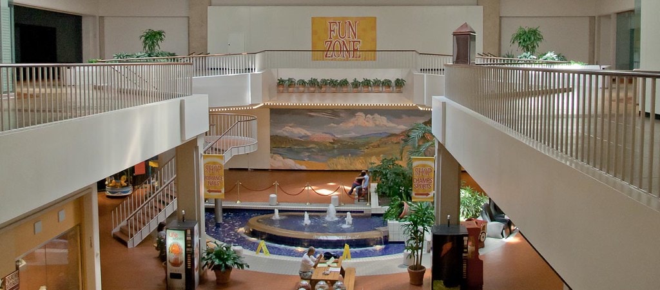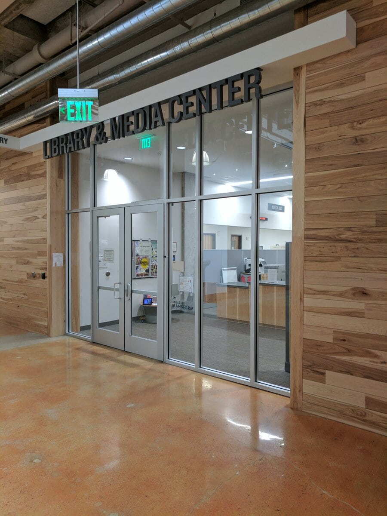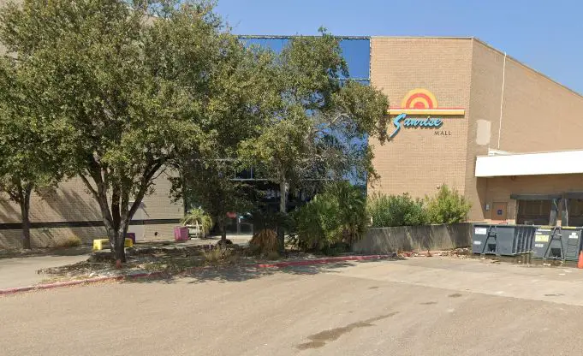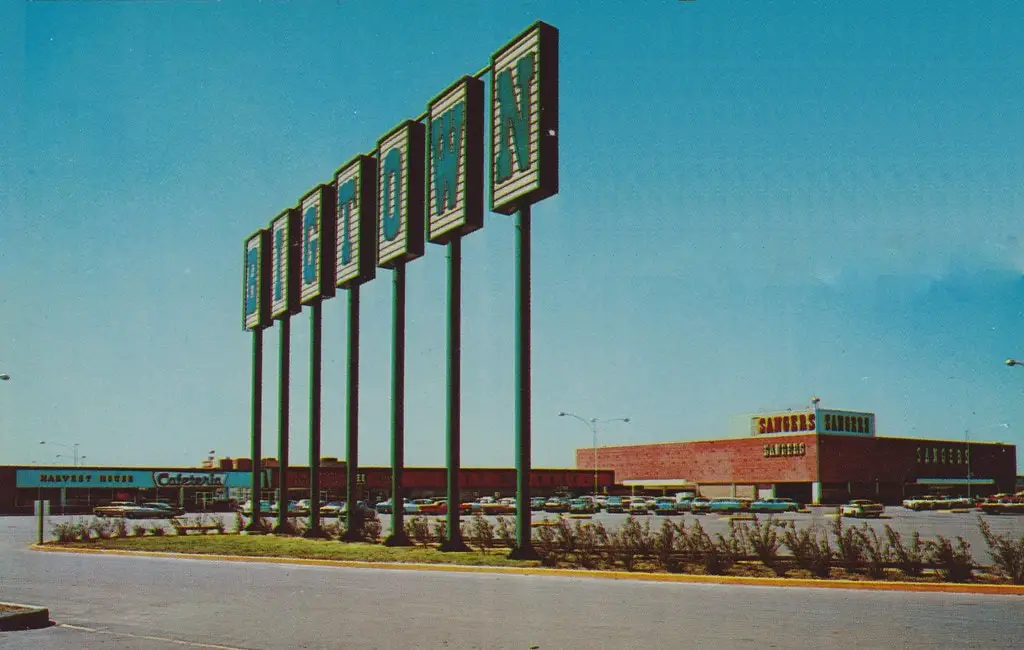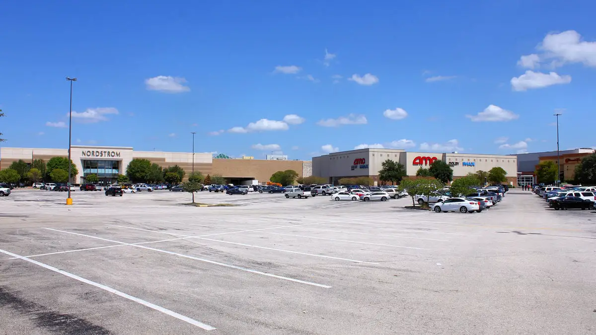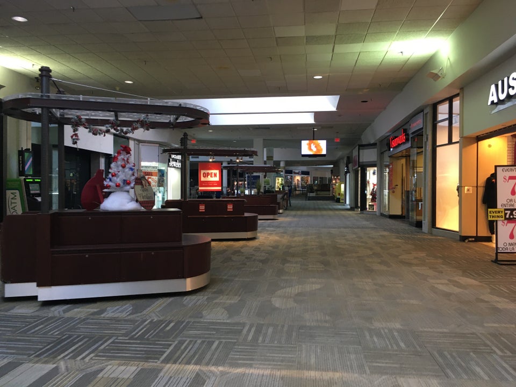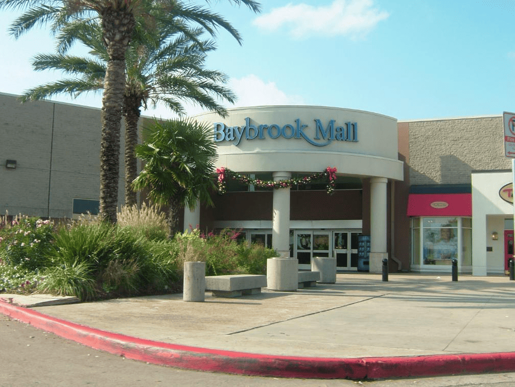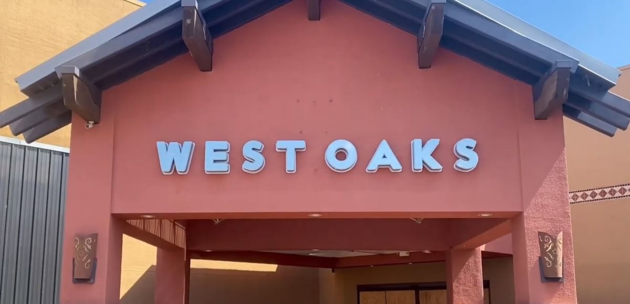Highland Mall: From Orphanage Grounds to Suburban Promise
Before Highland Mall opened in Austin, the property was the site of the St. John Industrial Institute and Home for Negro Orphans, founded in the early 1900s and closed and destroyed by fire in the 1950s.
In the late 1960s, Austin Malls Inc., a subsidiary of the Rouse Company, bought the tract with plans for an enclosed shopping mall. On August 4, 1971, Highland Mall opened to the public with a two-level design.
Its anchors were JCPenney, Scarbrough's, and Joske's. The directory contained more than 100 stores offering apparel, housewares, and services.
Expansive parking and direct highway access made it Austin's first suburban enclosed shopping mall.
The complex was an instant regional attraction. Shoppers came in from Travis County and surrounding towns to see the first enclosed, air-cooled retail center in the city.
Its broad walkways and storefront mix matched the early 1970s retail format, with national chains standing alongside local firms.
Scarbrough's brought its historic Austin name to the site, and Joske's added a San Antonio element.
JCPenney anchored the development as a national chain, appealing to families tied to the store throughout the country.
Highland Mall, located on Airport Boulevard near I-35 and US-290, consistently attracted visitors and maintained its central position as a suburban shopping hub in Austin.
A Growing Hub of Retail Life
Highland Mall expanded in 1979 with an East Wing that introduced new corridors and Foley's as a fourth anchor.
Designed by HOK, the addition enlarged the mall's footprint and reinforced its role as a major shopping center.
The 1980s updates gave the center a new look. Skylights filled the concourses with daylight, and fountains with landscaped areas took over from older installations.
A 17-bay food court consolidated dining choices in a central spot rather than leaving them spread out.
Anchors shifted as retail chains consolidated. In 1987, Joske's was purchased by Dillard's, and the former Joske's location was rebranded under the new banner.
In 1992, Dillard's acquired Scarbrough's and converted that space into a men's and children's store.
This left the original Dillard's in the former Joske's building to specialize in women's apparel and home furnishings.
A renovation in 1993 updated the design of that store, completing a reshuffling of anchor tenants.
By the early 1990s, Highland had more than 130 tenants spread through its concourses. The lineup included apparel, home goods, and services, anchored by strong department stores.
Continued updates and new construction allowed the center to stay busy and grow its footprint in Austin retail.
Signs of Strain and Shifting Crowds
By the mid-2000s, Highland Mall was losing ground to newer centers. Barton Creek Square and The Domain gave shoppers updated layouts and a broader mix of retailers.
In September 2006, JCPenney closed its store after more than three decades, leaving the first anchor space vacant.
That same year, Foley's rebranded as Macy's following the Federated–May merger, but the new name did little to reverse the downward trend.
More losses followed. Dillard's men's and children's store shut its doors in May 2009, and Macy's exited in early 2011.
Two of the mall's seven retail sectors were closed off entirely by 2008.
National coverage in 2009 placed Highland among America's most endangered malls, a label that captured its rapid decline.
During this period, Dillard's also sued the mall's owners, arguing they had allowed conditions to deteriorate.
The owners countered that the lawsuit was an attempt to escape a long lease.
That year, controversy grew during the Texas Relays, after the mall cut hours to contain crowds.
The NAACP criticized the decision, saying it targeted younger Black visitors in Austin for the event.
At the same time, the Austin Aztex proposed vision of a stadium on part of the site with transit links and structured parking.
Nothing materialized, and by 2012, the owners filed for Chapter 11 bankruptcy, signaling a deeper phase of Highland Mall decline.
The Final Days of a Retail Giant
By 2012, Highland Mall was in decline. Missing anchors and fewer visitors left once-busy concourses noticeably still.
General Growth Properties and Simon Property Group, which had managed Highland in its later years, no longer held control by the time Austin Community College acquired the property in 2012.
Small tenants closed in quick succession, leaving entire wings shuttered.
Promotional events that once drew families and students could no longer offset the closures, and the list of national chains willing to lease space grew thin.
The final months arrived in 2015. On April 29 and 30, the last stores closed their doors, bringing an end to 44 years of operation.
Security gates closed for the final time, ending the run of Austin's first enclosed suburban mall.
Once lined with shoppers between anchors and specialty stores, the darkened concourses passed into the hands of Austin Community College for reuse.
With the final sales complete and the lights switched off, Highland Mall's retail era was over.
A Campus Rises in the Mall's Shadow
By fall 2014, the first phase opened with classrooms, computer labs, a library, and a student commons.
The main feature was the ACCelerator, a 600-station computer lab located in the repurposed JCPenney space.
Redevelopment of the anchor buildings advanced in stages. Rackspace announced in 2017 that it would occupy the old Dillard's, but the plan was canceled after the company's sale.
Later, ACC and Austin PBS partnered to renovate the former Dillard's building, creating the Austin Media Center.
Opened in 2022, it occupies around 45,000 square feet and contains multiple studios including the Pfluger Keller Soundstage.
The college connected its expansion to the land's past as well.
The east side of the property, once paved for parking, was remade into St. John's Encampment Commons, a park named for the Baptist gatherings once held there.
Alongside the open space, ACC prepared new facilities for digital media, culinary arts, advanced manufacturing, and workforce development.
What had been a retail center now supported labs, studios, and training spaces that grew year by year under the college's direction.
Building Toward a Mixed Future
Austin Community College's decision to expand at Highland did more than create a campus. It set up the framework for new development across the property.
With RedLeaf Properties, the college drafted a plan that wove housing, offices, and retail into an academic core.
Apartments and plazas were drawn into the layout alongside academic space, giving the site both public and private roles.
One of the first visible changes came in the parking areas. Sections of asphalt were cleared to make way for new residential buildings.
Among the early additions was FiveTwo, an apartment complex that included street-level retail space.
Restaurants and shops began to occupy some ground floors, introducing daily activity where cars had once lined the lots.
Together with new apartments and retail blocks, these moves started to shift Highland from a closed shopping mall into a mixed-use district where education, housing, media, and commerce developed side by side.
Highland in 2024–2025: Renewal Through Health and Infrastructure
In March 2025, ACC issued a solicitation for a design team for a ~$100 million project for Highland Campus Building 5000 (formerly Macy's).
The plan calls for either renovating or replacing Building 5000 and adding space for a health clinic (including dental, diagnostics, and lab services), a pharmacy, a wellness center, and student life engagement spaces.
Also in April 2025, ACC initiated infrastructure upgrades at the Highland Business Center (Building 8000).
This includes modernization of its two original traction elevators in two phases (~three months each), along with roofing and lightning protection improvements.
The total cost for this project is approximately $680,000, funded through ACC's facilities improvement budget.

