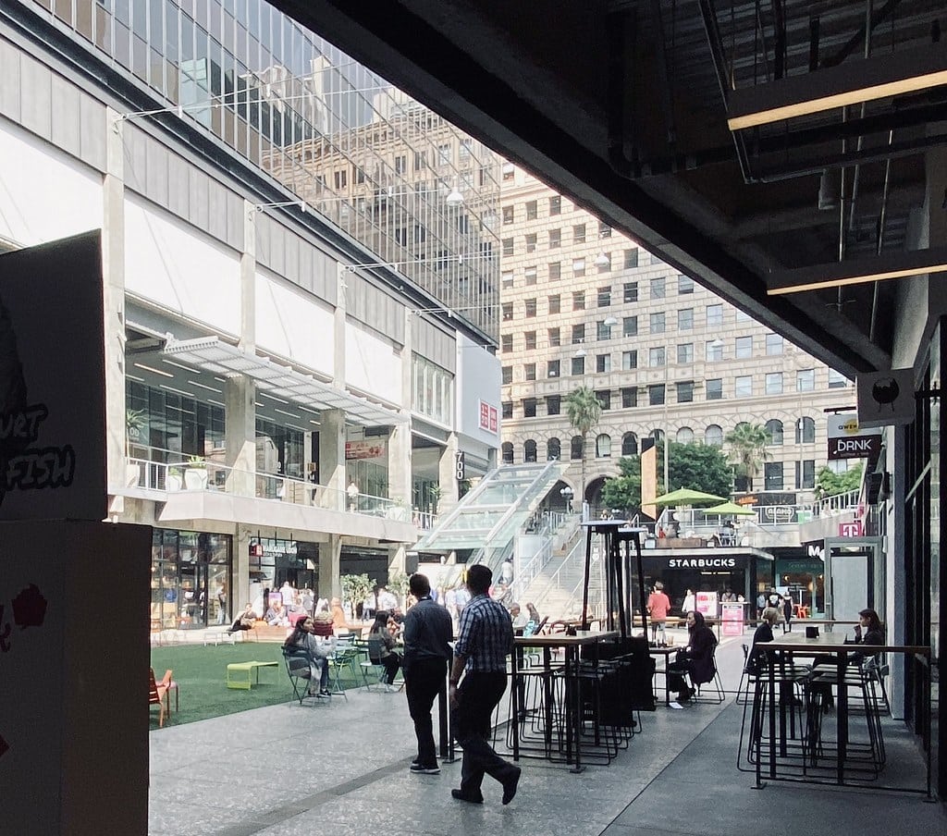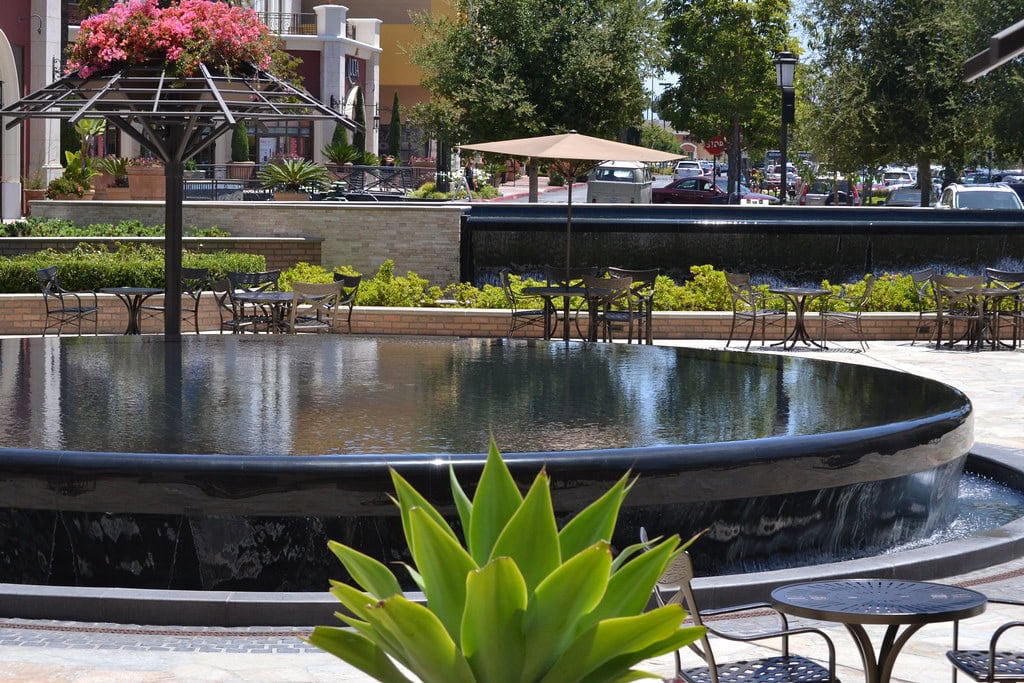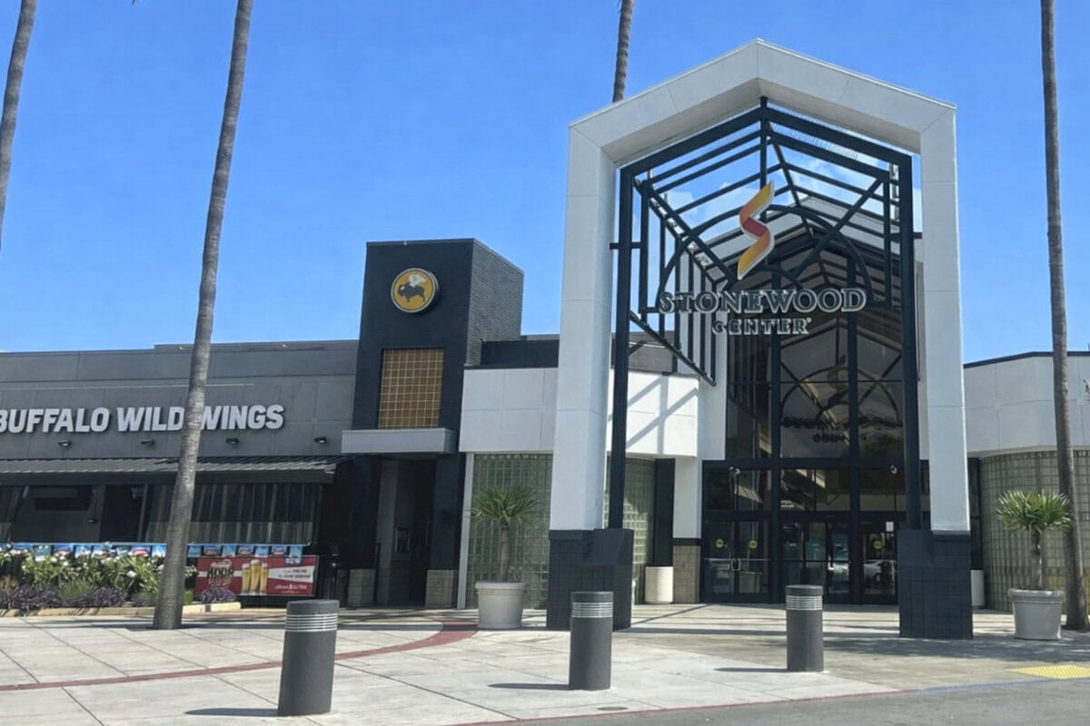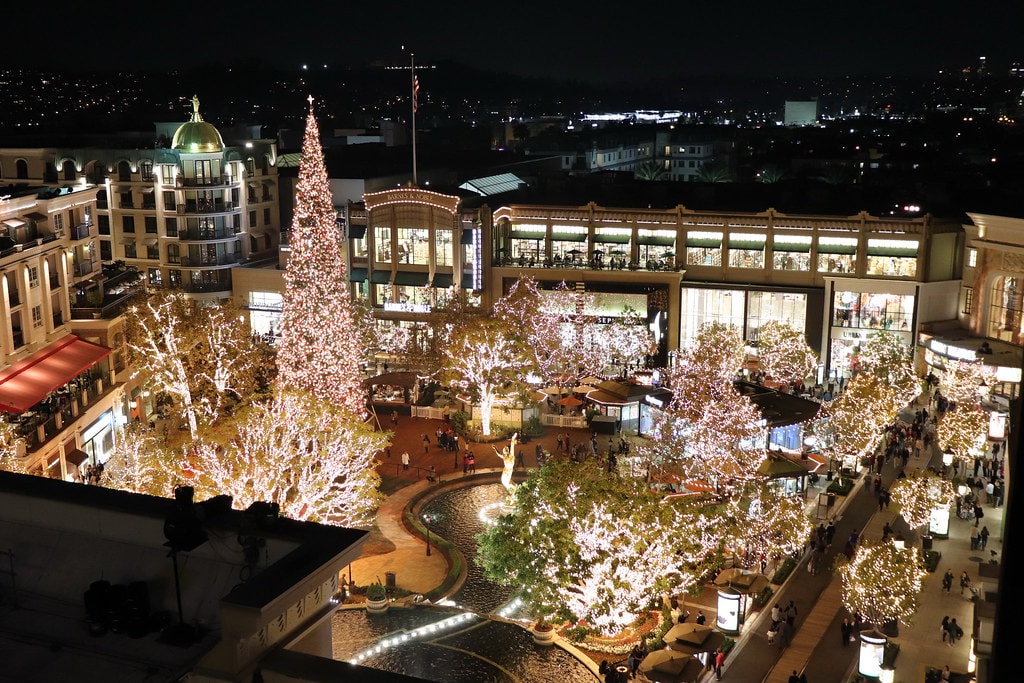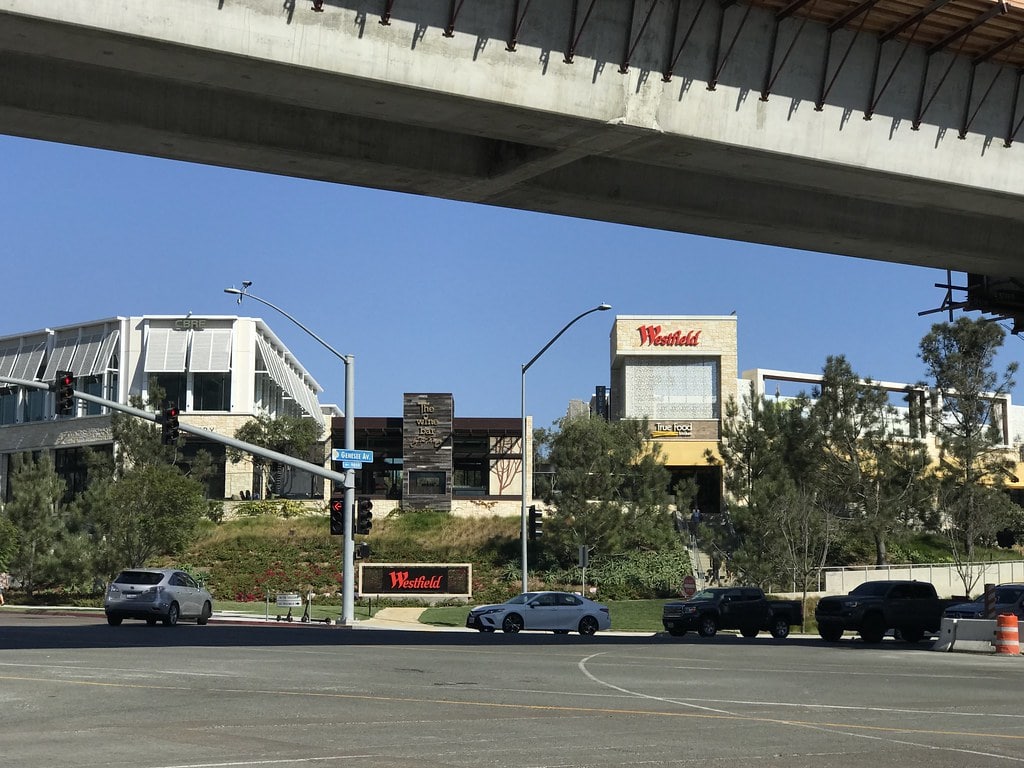Walkway Without Anchors
Stand near the old Bloomingdale's entrance at Santa Monica Place and look across the concrete plaza. Three open-air levels now circle a space that once sat sealed under a roof.
Back then, the lighting buzzed overhead, and footsteps echoed through closed corridors. Santa Monica Place opened in 1980 with 120 stores inside, anchored by Robinson's and The Broadway.
By 2010, the roof was gone. The mall reopened with Nordstrom in place and a new strategy focused on light, glass, and open air. That layout remains.
But by July 2025, nearly 70 percent of the storefronts sit empty. Nordstrom is set to close in August 2025.
The space holds its shape, but not much else. Escalators still run. The tile stays clean.
What's missing now is what used to make the building matter.
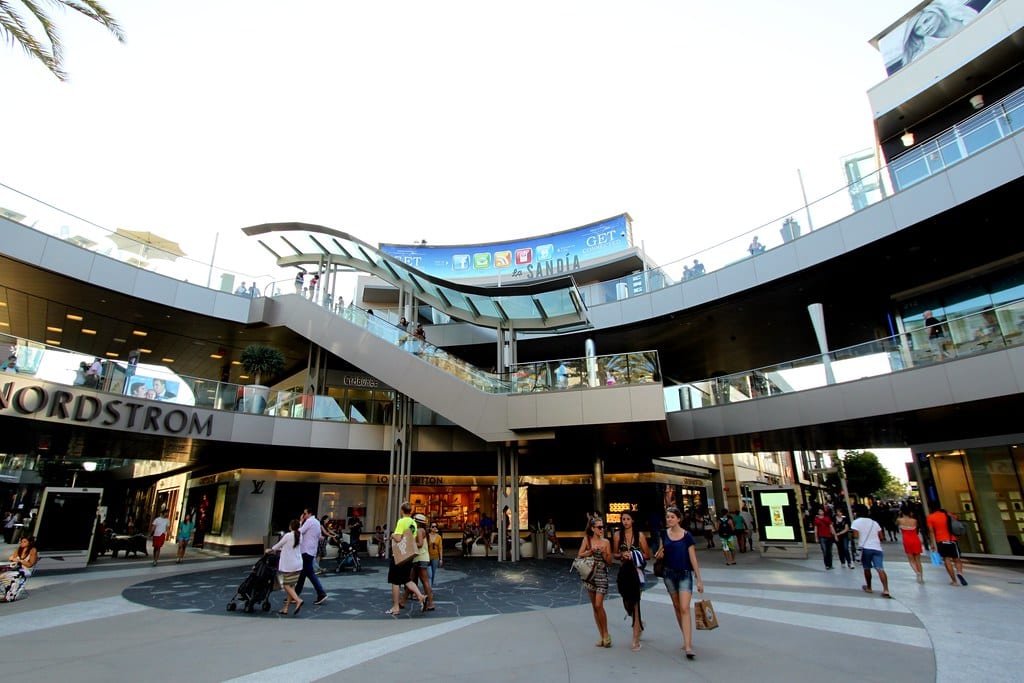
Retail Reinvention: 1980 to 2004, in Concrete and Steel
Santa Monica Place opened in 1980 as a three-level enclosed mall, designed by Frank Gehry and built where the Third Street Promenade met the city's edge.
The Rouse Company and The Hahn Company led the project, anchoring it with J. W. Robinson's and The Broadway.
The design leaned on exposed materials and clean geometry, but inside, the space turned away from the street.
Shoppers were drawn indoors, leaving the Promenade quieter than before.
In the 1990s, branding changes followed national retail shifts. Robinson's became Robinsons-May in 1993.
The Broadway was turned into Macy's by 1996. The updates changed logos but didn't solve deeper problems.
While the Promenade grew busier, the mall felt more static.
In 1999, Macerich bought the property from Rouse and inherited a layout and tenant mix that already felt behind the curve. Inside, foot traffic thinned and stayed thin.
Early 2000s planning explored large-scale redevelopment.
Some drafts imagined full demolition, others aimed to salvage what was left. The final plan landed somewhere in between.
Construction to Curate: The $265 Million Open-Air Shift
In 2004, Macerich proposed a ten-acre high-rise project to replace the existing mall.
The concept included residential towers, office space, and new retail construction.
Residents pushed back on height, traffic, and scale. The plan was shelved.
In 2006, Robinsons-May closed following the merger between May Department Stores and Federated.
In 2007, Steve & Barry's opened in the vacant anchor space, though it never had long-term staying power.
That same year, a different proposal moved forward.
Macerich would keep the basic structure, strip off the roof, and rebuild the mall as an open-air space.
Demolition began in January 2008. Interior walls came down, old tiles were torn up, and light replaced what had once been a fluorescent glow.
The $265 million rebuild added two levels of retail and a food deck on the third floor. Jon Jerde led the redesign.
Kevin Kennon Architects reconfigured the anchors, Bloomingdale's replaced Macy's, and Nordstrom took over from Steve & Barry's.
Santa Monica Place reopened on August 6, 2010. The layout tightened up, and the storefronts shifted upscale.
Louis Vuitton, Tiffany & Co., Tory Burch, AllSaints, and Elie Tahari took the front rows.
Wind cut through escalator wells that had once carried the hum of sealed air and overhead lights.
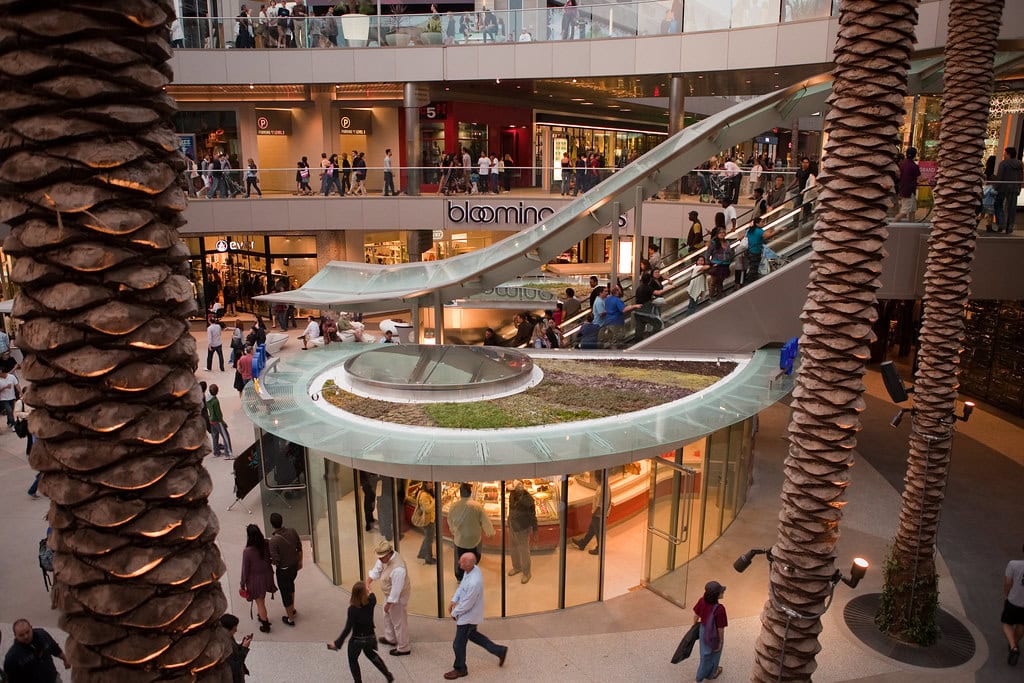
Anchor Conversions and Leasing Gaps: 2010 to 2023
When Santa Monica Place reopened in August 2010, it did so with a new layout, a new mix of tenants, and an identity built around open-air space and upscale branding.
Nordstrom and Bloomingdale's became the lead anchors, and the mall leaned into luxury retail. For a time, the format held.
In 2015, a new structure above Bloomingdale's brought in ArcLight Cinemas, adding an entertainment tier above the shopping floors.
It helped draw foot traffic after dark, but the additions masked growing gaps.
ArcLight shut down in March 2020, and its lease was terminated in April 2021 for unpaid rent.
Bloomingdale's followed, closing on March 28, 2021. The upper-level build sat vacant for two years.
In 2023, D'strict, a digital design firm based in Seoul, announced plans to convert that space into a 48,000-square-foot Arte Museum.
Macerich said the remaining square footage might go to a premium fitness brand, but no timeline was set.
Few storefronts below offered much reason to linger. The escalators still ran, but fewer people took them upstairs.
Management Transfer and Portfolio Breakdown
By early 2024, store closures outpaced new leases. Macerich, still managing the property at the time, defaulted on its loan.
On April 3, 2025, court filings confirmed the mall had been placed into receivership.
PRISM Places was brought in as manager, operating under Trigild, a company that handles distressed commercial assets.
At the time of transition, nearly 70 percent of the mall's retail space sat vacant.
Some stores continued operating under legacy leases, but few had long-term certainty.
PRISM offered general language about reshaping the space and aligning it with citywide tourism around the 2028 Olympics.
By mid-2025, no new anchor tenants had been named. No new buildouts had been confirmed.
The banners above storefronts stayed in place, but the floors behind them stayed quiet.
Few people paused. Fewer walked in.
On June 27, 2025, Nordstrom confirmed it would close its Santa Monica Place location after fifteen years in operation.
The final day is set for August 26. Once it shuts, the mall will have no anchor tenants for the first time since it opened in 1980.
Other retailers followed. In May 2025, True Food Kitchen and Aesop also closed.
Both left behind quiet storefronts, glass without signage, and locked doors.
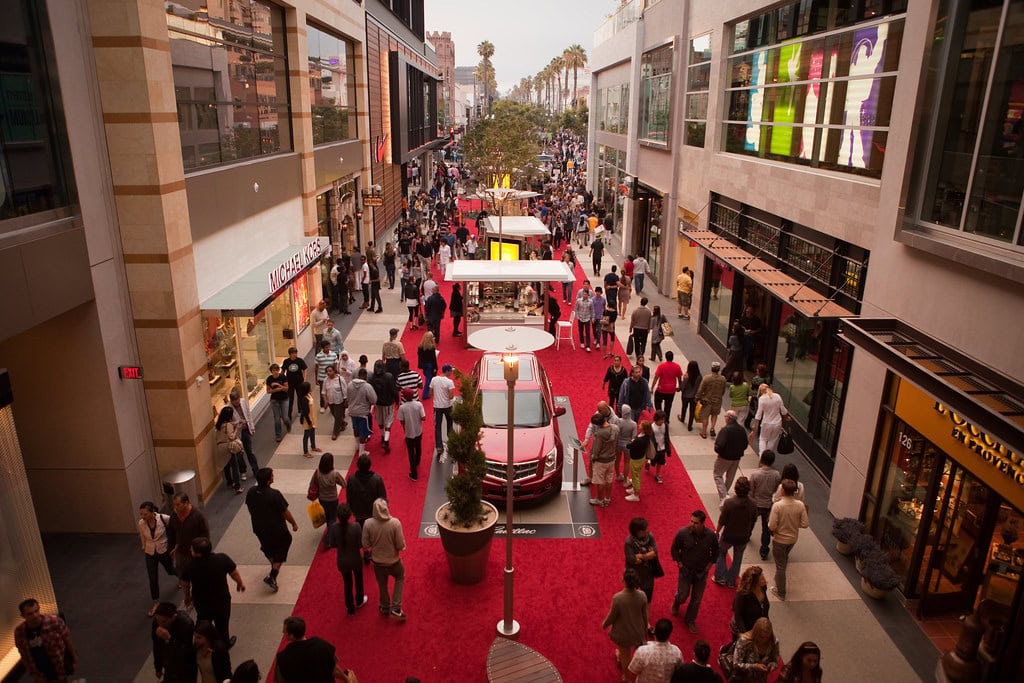
Cayton Children's Museum: Built Into What Was Left
The Cayton Children's Museum opened inside Santa Monica Place on June 30, 2019. It took over a 21,000-square-foot section on the third floor.
The area was previously part of a retail wing. Instead of replacing the shell, the museum was built around it. Ceiling ducts and metal framing were left uncovered.
The layout breaks into five zones. Each has a label printed on the walls: "Let's Help," "Launch Your," "Reach For," "Reflect On," and "Together We."
Inside these areas, the exhibits are fixed in place. A fire truck sits near the center. A rescue helicopter, mounted low, is built for children to climb through. A glass gondola cabin is set nearby.
The rest of the space is arranged with small market stalls, splash zones, and ramps built for movement and play.
There's no front lobby in the usual sense. A carved figure and a tall glass wall sit near the entrance.
The door sits just off the food court. A few signs point to it from other parts of the mall. But people still find it, mostly parents, walking in with children under eight.
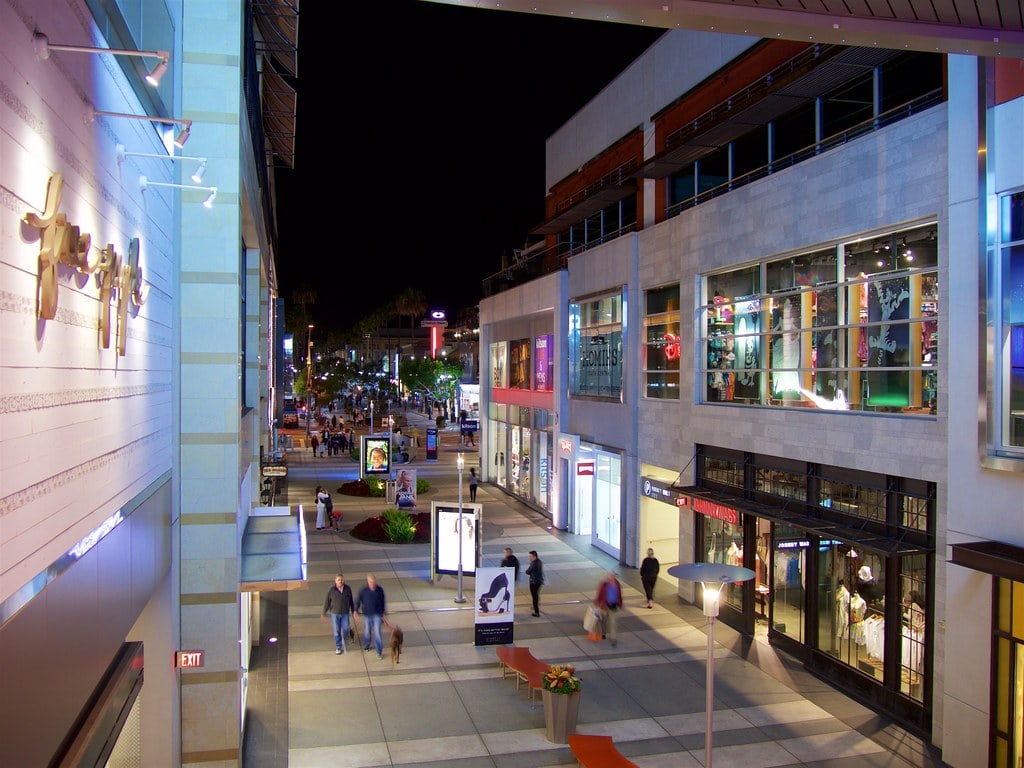
Safety Incident and Transit Friction: June 2025 and Public Exposure
A shooting took place at Santa Monica Place on June 25, 2025, near Fourth Street and Colorado Avenue.
It happened just before 2 p.m. A law enforcement officer was injured while approaching a suspect who ran.
By early July, no arrest had been made. The mall remained open.
Shoppers and employees noticed the shift, less chatter, and fewer people moving between floors.
Transit access remains in place.
The Metro E Line stops across from the former Bloomingdale's, and Santa Monica's Big Blue Bus still runs several lines through the area.
Even with that coverage, fewer riders are crossing into the plaza.
Security presence increased slightly after the incident. A few new notices went up. Inside, the mall remained quiet.
The view from the train platform still lines up with the mall's entrance, but the walk across the street happens less often now.
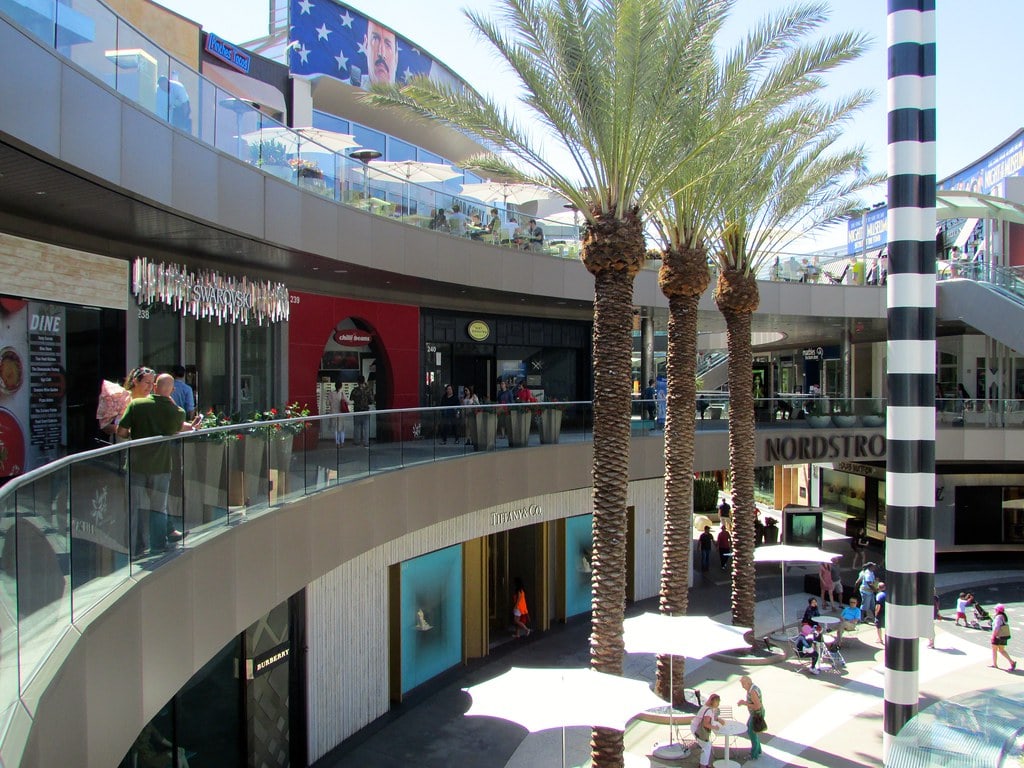
🍀

