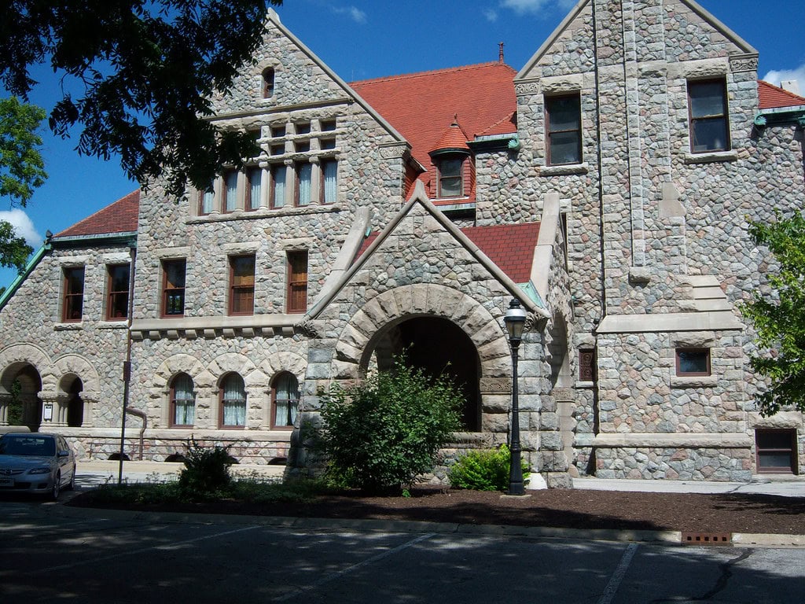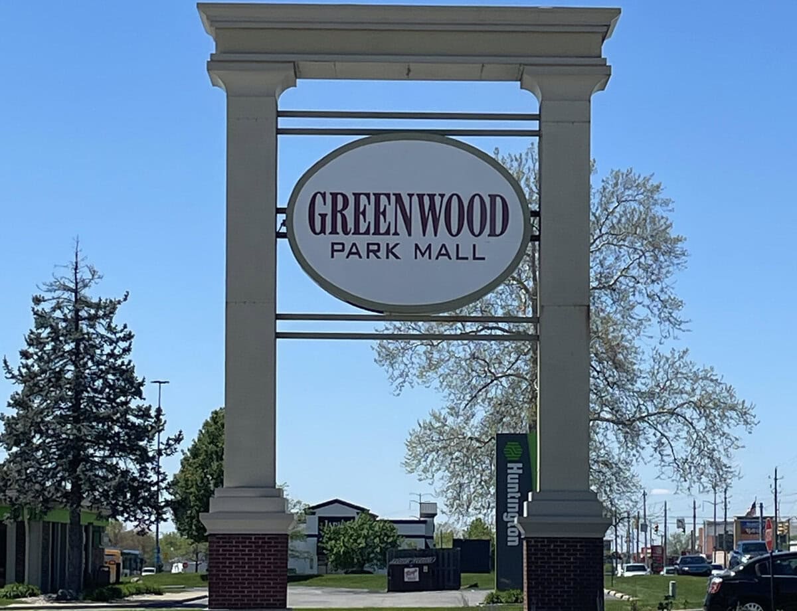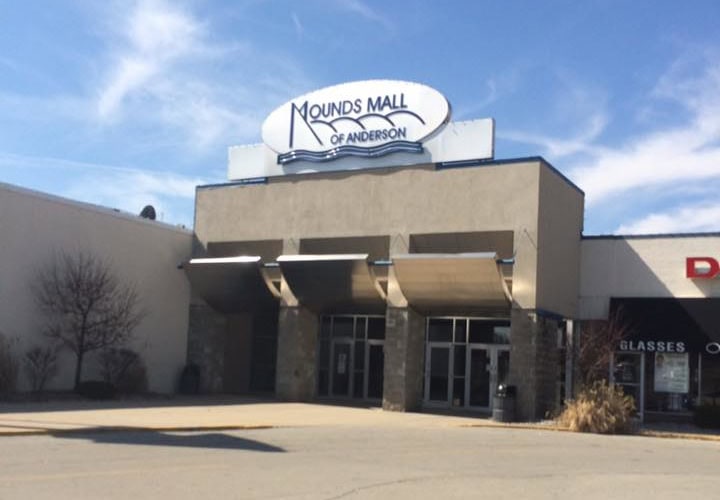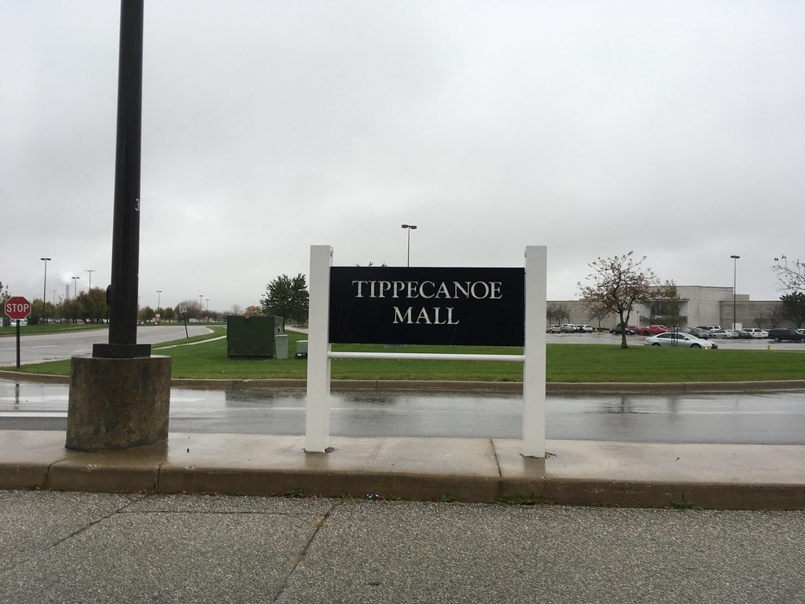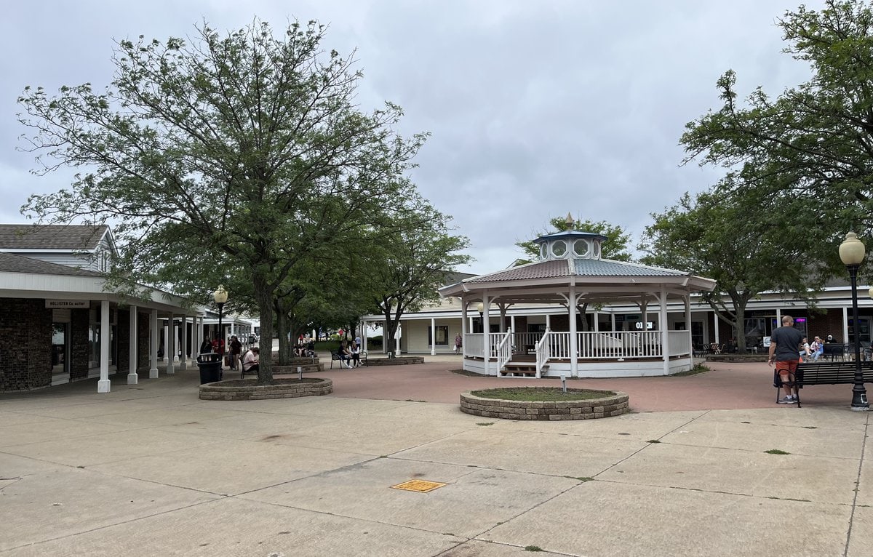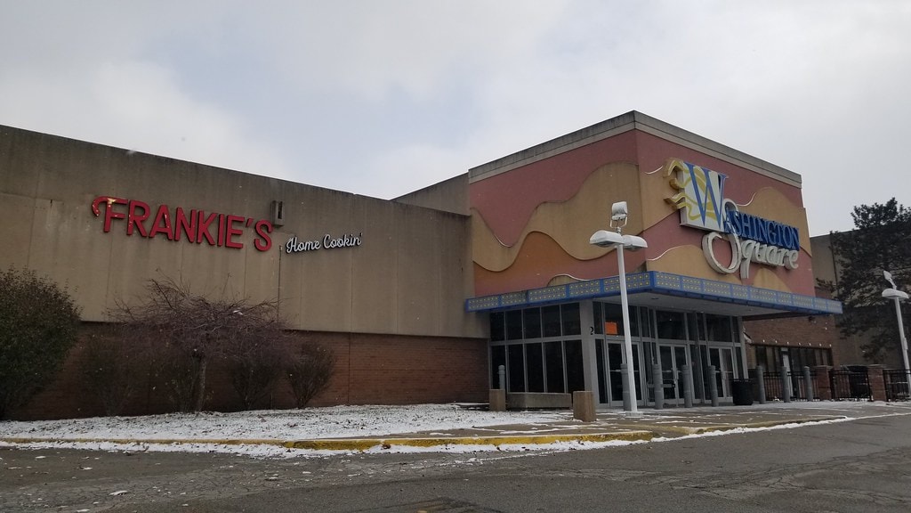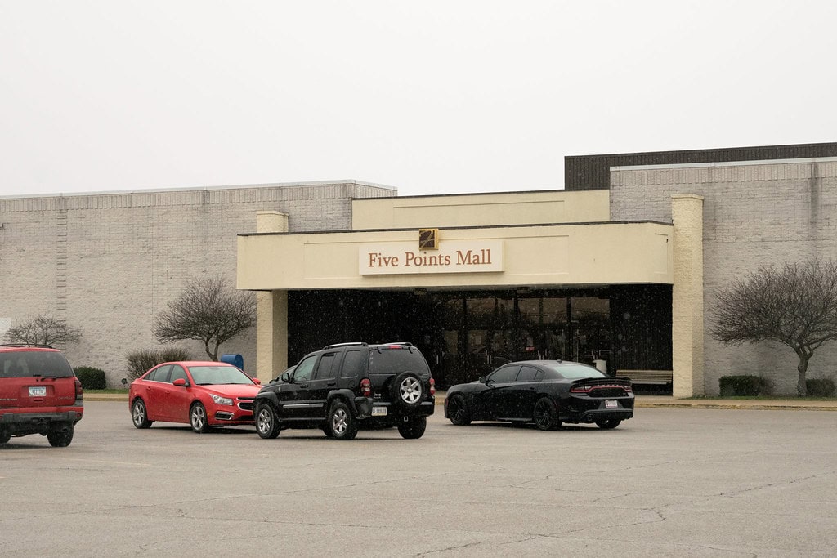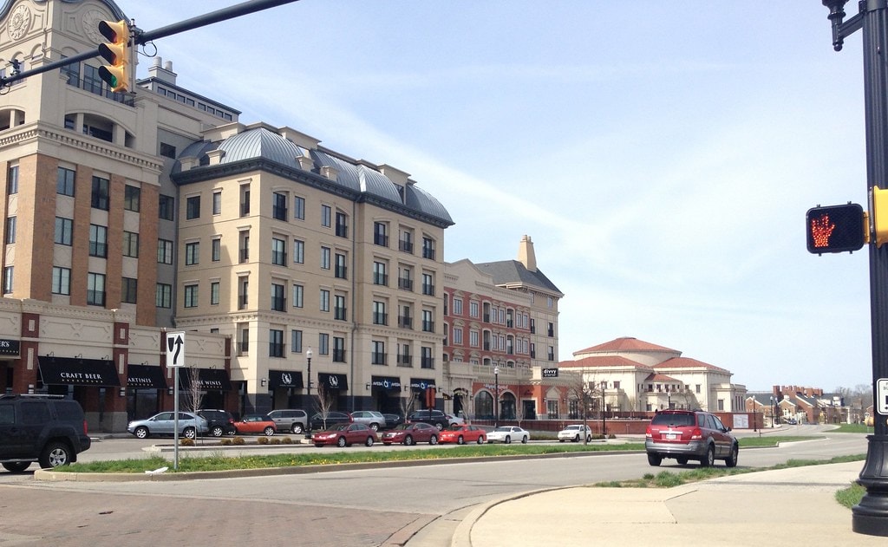Breaking Ground on a High-End Residence
Tippecanoe Place didn't start with blueprints - it started with a move. In 1868, Clement Studebaker bought a parcel on West Washington Avenue in South Bend, Indiana.
It held a modest house at the time, but by 1886, that structure had been hauled off to South Scott Street. The lot wasn't empty for long. Construction on the new house began in 1886.
Studebaker didn't keep the project local when it came to design - he hired Henry Ives Cobb, a Chicago architect who had already made a name with large Romanesque buildings.
Cobb brought that same stone-heavy style here, where the house took shape over three years.
Crews wrapped up in 1889. The project cost around $250,000, which, in the late 19th century, was well past the high end of the residential market.
Studebaker planned for scale.
The building ended up being four stories, although the south and west sides show only three, thanks to the grade of the land.
It covered over 26,000 square feet and sat on about three acres.
That much space allowed for broad rooms, multiple fireplaces, and a grand staircase that would later draw attention to the length of time it took to finish.
Tippecanoe Place opened as a private home, but even then, it drew notice.
In 1889, few houses in South Bend - or Indiana - looked like this.
Its size, material, and location put it on the radar early.
Today, it still lands on lists of things to do in South Bend, Indiana, for those curious about local architecture and industrial history.
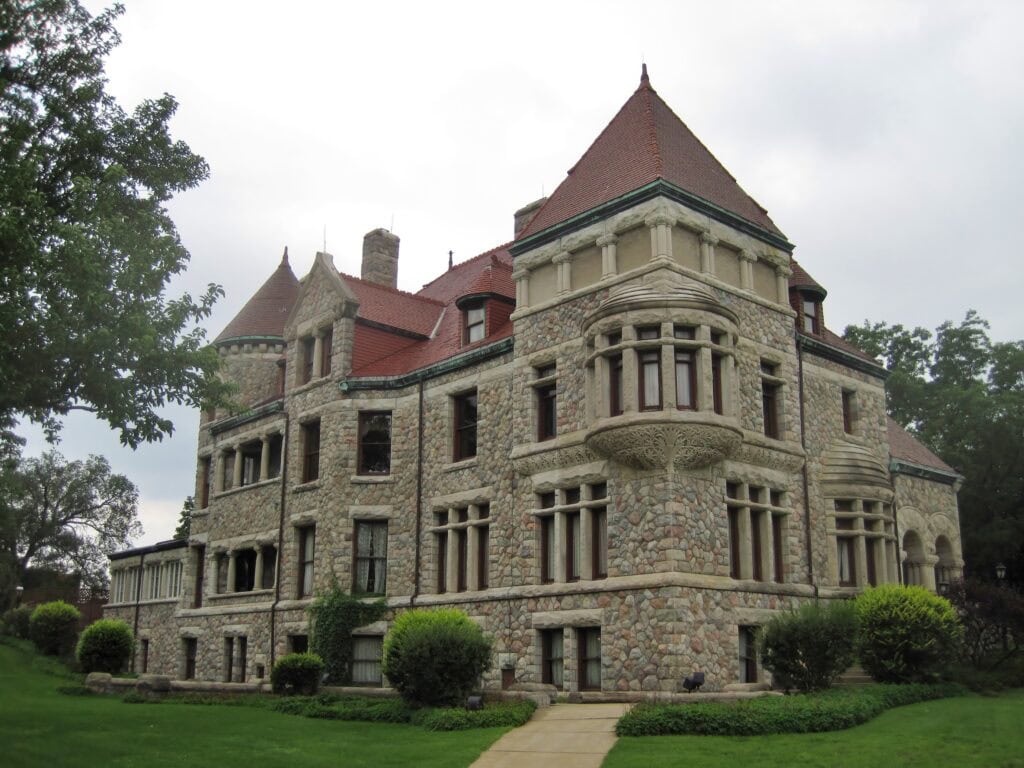
Structural Investment and Architectural Return
Walking around Tippecanoe Place doesn't feel like walking around a house.
It feels more like a study in stonework. From the outside, the place stands out for its scale, but the details carry the load.
Cobb, the architect, used Romanesque cues - broad arches, thick masonry, and roofs that sloped in multiple directions.
The foundation and exterior were assembled with glacial boulders pulled from nearby areas and set in concrete.
Crews didn't skip on texture - each surface has a kind of weight that photographs flatten.
Indiana Bedford limestone added contrast at corners, around doors, and in window framing.
Cobb kept the lines rough but deliberate, which gave the house the look of permanence from the start.
The roofline isn't uniform. Tiled sections tilt and shift from hip to gable and back again.
Multiple chimneys break the silhouette. They're not identical, and that seems intentional.
On the northeast, there's a conical tower that catches light at certain times of day, giving the structure an uneven rhythm.
Inside, the building's design stays close to the original layout.
Ceilings remain high. Twenty fireplaces anchor rooms. Each has a different cast iron plate, and no two mantels are alike.
Materials like mahogany and oak were used throughout; some were imported, and others were cut closer to home.
A wide porte-cochere stretches along the west side.
It served as a covered entry for carriages, a practical move in the 1880s, but it also shaped the building's mass on the approach.
It's one of the more deliberately scaled parts of the house, along with the staircase, which took over two years to complete.
From Private Ledger to Public Loss
The Studebakers didn't leave Tippecanoe Place all at once.
Clement moved in by early 1889 and stayed until his final days in 1901.
After that, the house stayed in the family. His widow remained until 1916.
Then, their son took over, holding it through uneven financial years until 1933.
That's when the chain broke. The Great Depression hit hard, and George Studebaker - who had lived in the house with his wife Ada - filed for bankruptcy.
Ownership slipped away that year. From that point until 1941, the property sat empty.
No documented attempts to sell it during that stretch have been found, which suggests the market couldn't bear the maintenance.
In 1941, a new use emerged. E.M. Morris bought the building for $20,000 and transferred it to the South Bend Board of Education.
At that time, the building became a school for children with physical disabilities.
The plans shifted again during WWII. From 1941 to 1946, the Red Cross used the house as its county headquarters.
This wasn't a long-term lease - just a practical decision based on need and space.
By 1947, the school resumed operation under the name E.M. Morris School.
It remained in use for children and then administrative staff until 1970.
That year, ownership passed to Southhold Restorations, Inc., a local nonprofit focused on historic preservation.
By the time preservation work started in the early 1970s, most of the original frame and stonework were still intact.
Market Recognition and Protected Status
Tippecanoe Place's timeline shifted again in 1973.
That year, the property was added to the National Register of Historic Places.
By 1977, it reached federal landmark status under the National Historic Landmark program.
Both listings were based on the architecture and the direct link to South Bend's industrial base.
The National Park Service handled the designation.
Their focus was twofold: the structure's architectural value and the role of the Studebaker firm.
By then, most of the Studebaker facilities in South Bend had been repurposed, downsized, or demolished.
Tippecanoe Place remained largely unchanged.
The listing didn't freeze the house in time, but it changed how future work would be handled.
Owners needed to follow stricter review processes when making repairs or changes.
The designation also helped Southhold Restorations, Inc. apply for grants and tax credits.
That funding helped with roof repairs, stone repointing, and electrical updates during the 1970s.
At the same time, South Bend's West Washington Historic District was forming around the property.
Tippecanoe Place became part of that district during its early phase.
The district also included other homes, churches, and civic buildings, most of which were built between the 1880s and early 1900s.
While many had been updated or remodeled, Tippecanoe Place had avoided large-scale changes.
The city didn't intervene directly in the property's management, but public interest grew once the landmark listings were announced.
School groups, architecture programs, and visitors started reaching out.
By the late 1970s, Southhold had made it clear they were looking for a long-term tenant to keep the building in active use.

Dining Space with Industrial Roots
By 1979, Southhold Restorations found a private operator.
Continental Restaurant Systems took on the project and announced a full commercial conversion.
They spent roughly $2 million outfitting Tippecanoe Place for restaurant service.
Kitchen installs went into the lower level. Dining areas were arranged across the main floors without removing the original walls.
The restaurant opened in 1980, and management kept the name Tippecanoe Place.
Tables were placed in former sitting rooms, studies, and parlors.
Lighting was added carefully, and fixtures were installed without disturbing ceiling plaster or original trim.
While the main draw was dinner service, the building also started seeing more event rentals.
By the late 1980s, weddings and private events accounted for a growing share of the traffic.
Local tourism offices began listing the mansion as a venue and dining option.
In 2018, a brewery opened inside the building.
Studebaker Brewing Co. launched from the basement level, using old storage areas for brewing tanks and guest seating.
This addition didn't require external changes, so the stone exterior stayed untouched.
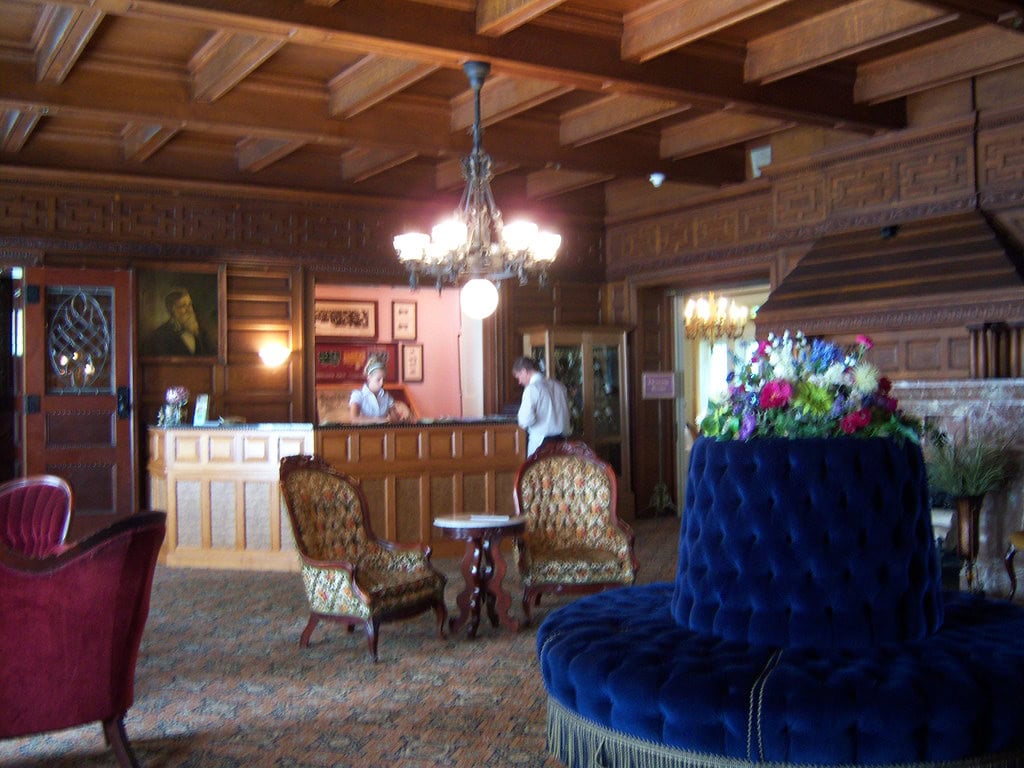
Food, Events, and Local Ties
In August 2024, Tippecanoe Place Restaurant participated in South Bend's Summer Restaurant Weeks.
Downtown South Bend coordinated the event, which brought together 33 local restaurants offering set menus at fixed prices.
About 10% of the proceeds supported Beacon Children's Hospital.
Tippecanoe Place, with a seasonal menu and standard dining hours, contributed to the city's late-summer restaurant activity in terms of sales and foot traffic.
Later that fall, on November 28, the restaurant held its Thanksgiving Day Buffet.
That day, guests were seated throughout the mansion's original dining rooms and side parlors.
The setup followed a consistent pattern from previous years: reservations, family-style settings, and service hours stretching from early afternoon through early evening.
Then came the year-end event.
On December 31, Tippecanoe Place Restaurant hosted a themed dinner called "Santa's Workshop." This wasn't a standard holiday service.
Guests were assigned fictional roles and spent the evening solving a staged mystery between dinner courses.
As of April 2025, Tippecanoe Place still operates as a restaurant and event venue.
The format hasn't changed much: seated dining, private rentals, seasonal specials.
Holiday menus are advertised through the local press.
Some guests visit for the food, others for the history - either way, the space continues to be used seven days a week.
