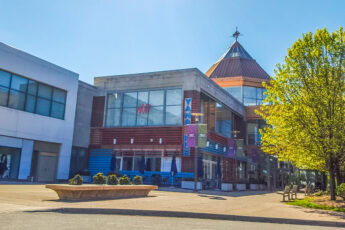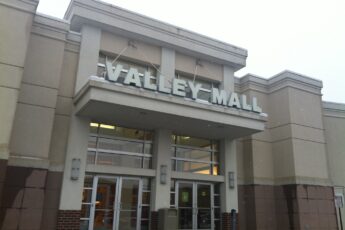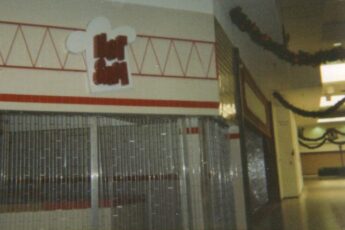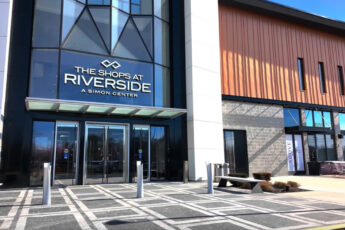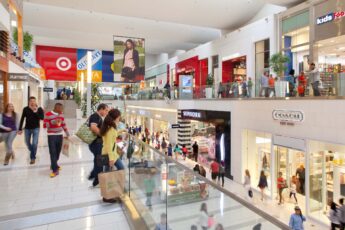Bergen Town Center: Origins and Initial Planning (1955-1957)
In 1955, Allied Stores planned Bergen Mall as a massive shopping center on 106 acres at the intersection of Route 4 and Forest Avenue in Paramus, New Jersey.
The design included 100 stores, 8,600 parking spaces, and a 1.5 million sq ft layout. Allied aimed to target customers within a 40-minute drive, reflecting post-war suburban growth trends.
Construction focused on large anchors. Stern’s, a 300,000 sq ft department store, served as the main draw, with plans for two additional 150,000 sq ft department stores. Allied positioned Bergen Mall as part of a broader rollout of regional centers, estimating 25 cities could support such developments.
Bergen Mall officially opened on November 14, 1957, with extensive media coverage. Allied invested $40 million into the project. Bergen Mall became one of the earliest and largest outdoor shopping centers in the U.S., marking a shift in retail strategies during the era.
The mall quickly drew attention for its scale and design. Allied’s commercial strategy included leasing space to varied tenants, ranging from national chains to smaller local shops. The mall became a central shopping and leisure destination for Bergen County.
Early Years and Features (1957-1970s)
When Bergen Mall opened, it showcased more than retail. It blended shopping with community services, setting it apart from other malls. The complex included a chapel, ice rink, theater, post office, and an auditorium, offering locals more than just stores.
The mall’s initial layout had an outdoor format, which was common for the era. Visitors could find popular chains like Woolworth’s and smaller local shops. These features attracted consistent foot traffic.
In August 1967, the mall added Ohrbach’s as a second anchor, further boosting its appeal. Retail trends were shifting, and Bergen Mall kept pace by offering a mix of leisure activities and shopping options.
The inclusion of a children’s amusement area and the Bergen Museum of Art & Science made it a go-to destination for families. Allied Stores continued expanding retail options throughout the 1960s, maintaining a steady influx of shoppers from across the region.
By the late 1960s, the mall’s outdoor design began to show limitations. Competitors like Garden State Plaza, which also opened in 1957, and Willowbrook Mall, which launched in 1969, offered indoor, climate-controlled environments.
These new developments marked a shift in consumer preferences, pushing Bergen Mall toward changes that would define its next phase.
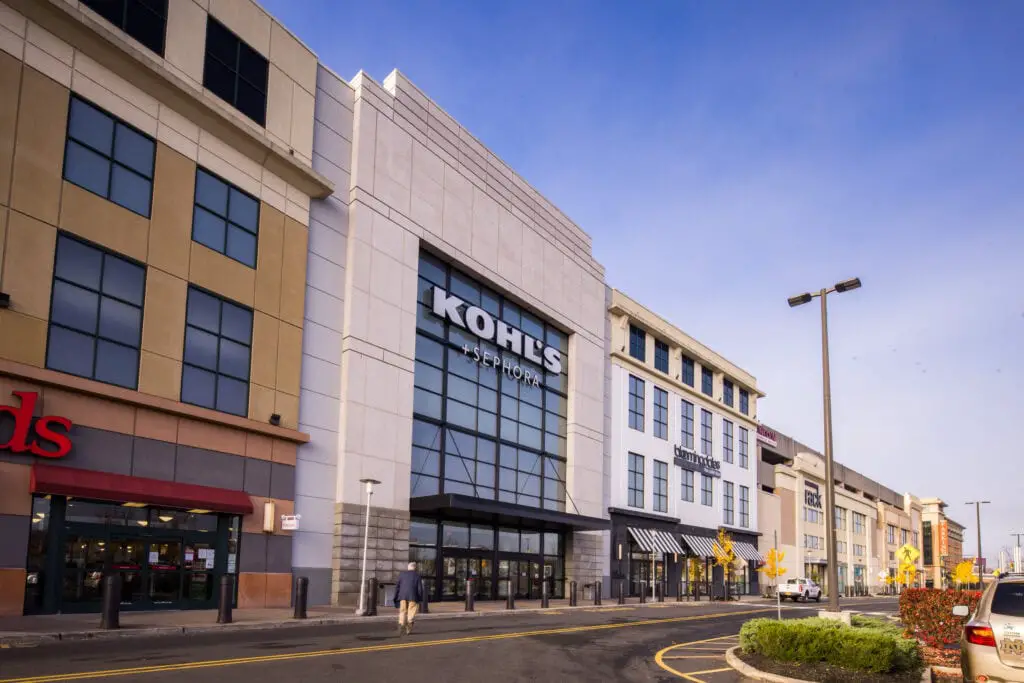
Transition to an Indoor Mall (1970s-1980s)
In July 1972, Allied announced a plan to enclose Bergen Mall to adapt to market shifts favoring indoor shopping. The renovation started immediately, converting the open-air format into a fully enclosed structure.
The project included a revamped layout that placed Stern’s and Ohrbach’s at opposite ends as primary anchors. Allied completed the conversion in 1973, with the grand reopening on September 15.
During this time, malls like Fashion Center in Paramus and Willowbrook Mall in Wayne offered sleek, modern designs. Bergen Mall, however, retained much of its original aesthetic, which soon began to feel dated compared to these newer competitors.
As the years went on, the mall’s classic look became more of a drawback, leading to stagnation in its appearance and atmosphere.
In 1986, Bergen Mall faced a setback when Ohrbach’s closed due to its parent company’s reorganization. The following year, Amcena rebranded the store as Steinbach.
This change marked the beginning of the mall’s transformation into a value-oriented center, a move further supported by the introduction of discount retailers like Marshalls in the early 1990s.
Repositioning as a Discount Center (1990s-2000s)
In the 1990s, Bergen Mall pivoted toward a discount-focused approach to stay relevant in a changing retail landscape. The management introduced a variety of value-oriented retailers, shifting the mall’s identity.
Marshalls, Gap Outlet, and Saks Off 5th became key tenants, attracting a budget-conscious crowd. This transition aligned with trends at the time, where outlets and off-price retailers gained traction across the country.
Across Forest Avenue, the mall developed a strip center that housed popular tenants like Shop Rite, REI, and Chuck E. Cheese’s. In 1993, Chuck E. Cheese’s opened and became a family-favorite spot until it closed in 2010.
The site eventually hosted a Red Robin, while the old Shop Rite space saw multiple tenants over the years, including Kirkland’s Furniture, which closed in 2020.
The closure of Stern’s in 2001 brought major changes. Federated Department Stores, which owned Stern’s, decided to phase out the brand, converting the Bergen Mall location to Macy’s.
However, the new Macy’s did not last long. Federated closed it in 2005, leading to the space’s conversion into Century 21 in 2006. Century 21 quickly became a major draw, catering to bargain hunters seeking discounted designer brands.
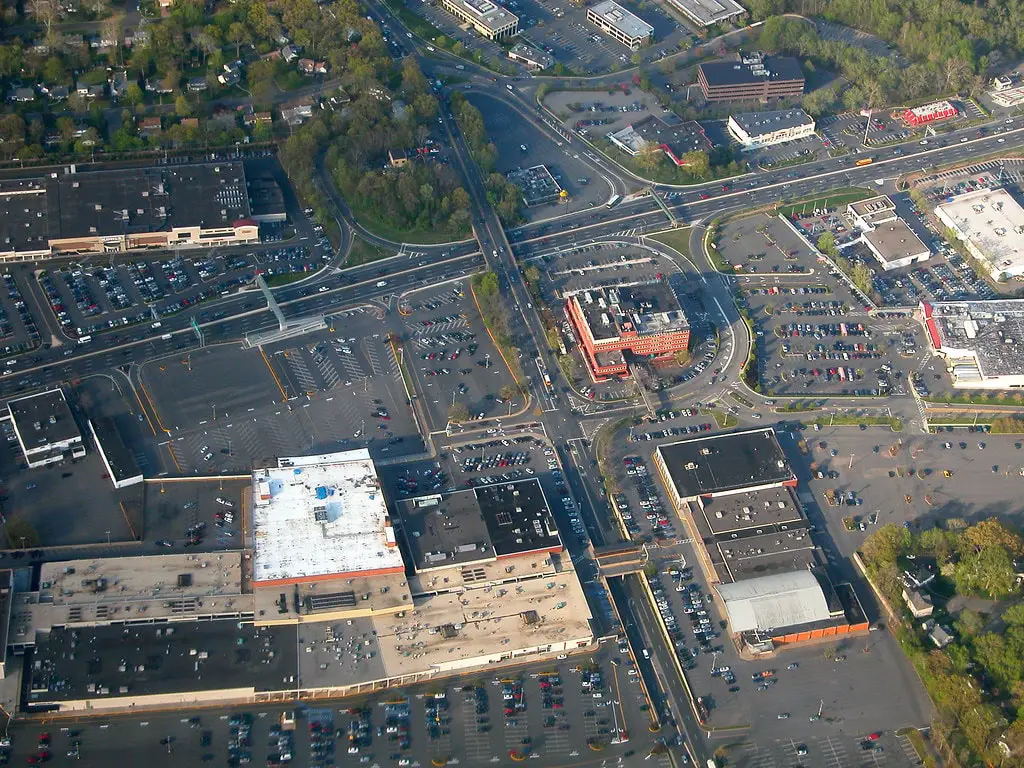
Major Renovation and Expansion (2006-2009)
In 2006, Vornado Realty Trust, which had acquired Bergen Mall in 2003, launched a $171 million renovation project. The goal was to revitalize the aging complex and align it with modern retail trends.
The extensive renovation included updating the mall’s interior, improving common areas, and expanding retail space to accommodate new stores. The mall rebranded as Bergen Town Center, emphasizing its updated offerings and fresh look.
Key additions included Whole Foods, Target, and Lowe’s, all of which opened between 2009 and 2011. The Whole Foods lease alone covered 77,000 square feet, signaling the mall’s shift toward attracting both mainstream and upscale consumers.
Other new tenants, such as Nike Factory Store, Nordstrom Rack, and Bobby Flay’s Burger Palace, joined the lineup, further diversifying the shopping and dining options.
The grand reopening celebration took place on August 25, 2009, marking the completion of the renovation. Filene’s Basement, which had been added earlier, closed later that year due to the company’s bankruptcy, but the space was quickly filled by HomeGoods in 2013.
The renovation breathed new life into the mall, attracting more visitors and cementing its status as a destination for both local shoppers and those traveling from neighboring areas.
Further Developments and Shifts (2010-2020)
Bergen Town Center kept evolving throughout the 2010s. In 2011, a new Lowe’s opened across Forest Avenue as part of the expanded shopping complex.
The property management focused on bringing in a mix of outlet and mainstream stores. Later in the decade, big names like Best Buy and Burlington Coat Factory joined the mall.
Best Buy relocated from Westfield Garden State Plaza to the Bergen Town Center property in April 2018. Burlington Coat Factory took over space above Marshalls, completing their buildout in August 2019.
Meanwhile, the food and dining landscape also changed. Bobby Flay’s Burger Palace opened in 2009, but by 2018, it had been replaced by a new Ruth’s Chris Steak House.
Potbelly Sandwich and Pei Wei Asian Diner closed around the same time. The mall also replaced the pedestrian bridge connecting the two sides of the property, improving access.
The Kirkland’s Furniture store, located in the strip center, closed in the summer of 2020. More impactfully, Century 21 shut down in December 2020 following the company’s bankruptcy.
Recent Changes and Outlook (2021-Present)
The early 2020s brought more adjustments as retail trends continued evolving. The mall saw several closures in 2021, including the Subway, Disney Store, and Bobby’s Burger Palace. AT&T also exited the property, reflecting a changing retail environment.
One notable addition in 2022 was Kohl’s, which took over the former Century 21 space. Kohl’s opened its doors on November 4, 2022, after leaving its previous location at Paramus Place. Around the same time, Red Robin closed its Bergen Town Center location, continuing the trend of frequent tenant changes.
In 2023, Urban Edge Properties received approval from the Paramus Planning Board to redevelop a portion of Bergen Town Center.
The project involves constructing a 450-unit apartment complex on the east side of the mall, replacing existing structures that housed Kirkland’s, Red Robin, and Recreational Equipment (REI). The development also includes two parking garages providing 825 spaces.
This marks a major shift in the center’s development as it moves toward integrating residential space with retail, following a growing trend of “de-malling” seen across the region.
Residents will have access to an outdoor courtyard, swimming pool, game room, lounge, workstations, fitness center, and dog play area.
The complex aims to create a community-focused environment within the mall’s footprint, reflecting Urban Edge’s broader strategy of repositioning its properties to include more housing.
This redevelopment aligns with broader trends in Paramus, where other shopping centers, like Garden State Plaza, are also undergoing transformations that include residential components. Urban Edge’s plans for Bergen Town Center indicate a continued shift in retail strategy, blending traditional shopping with modern mixed-use developments.

