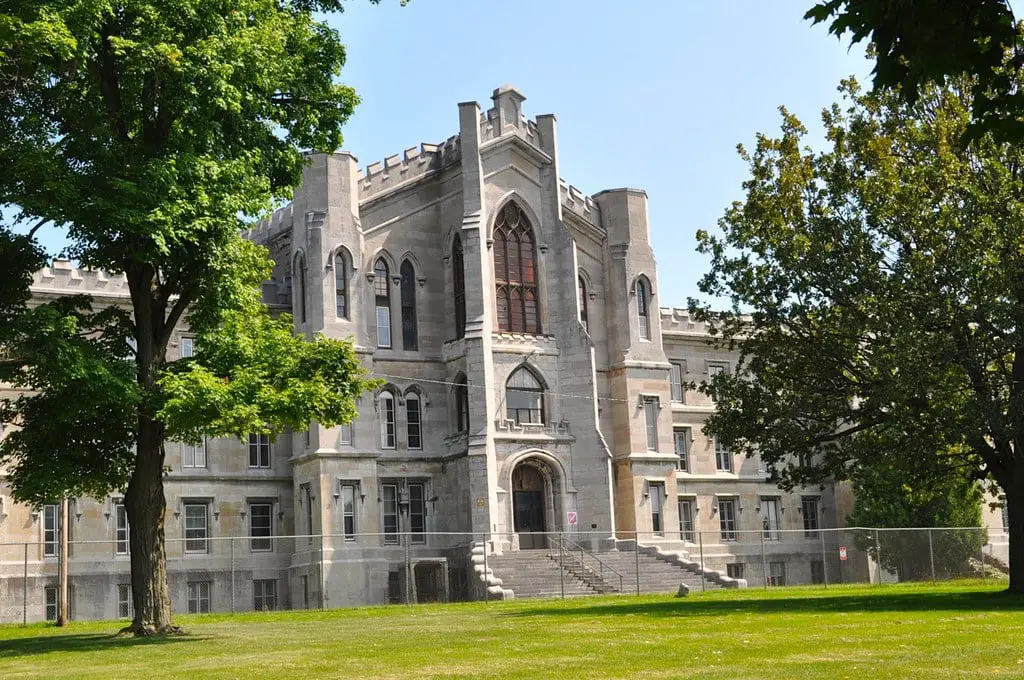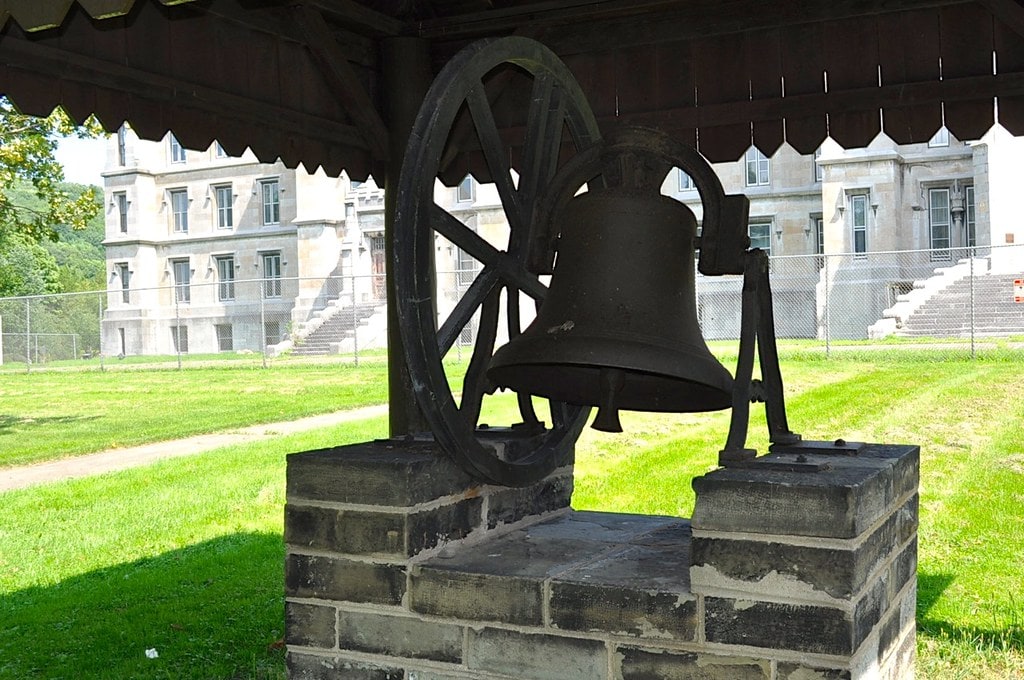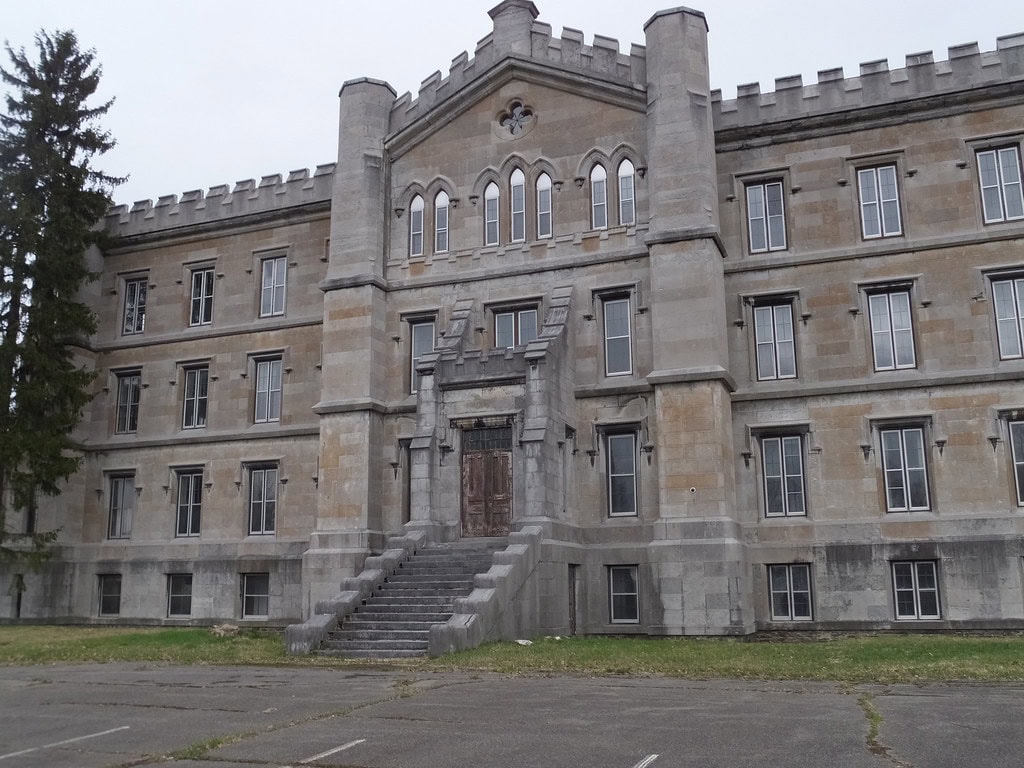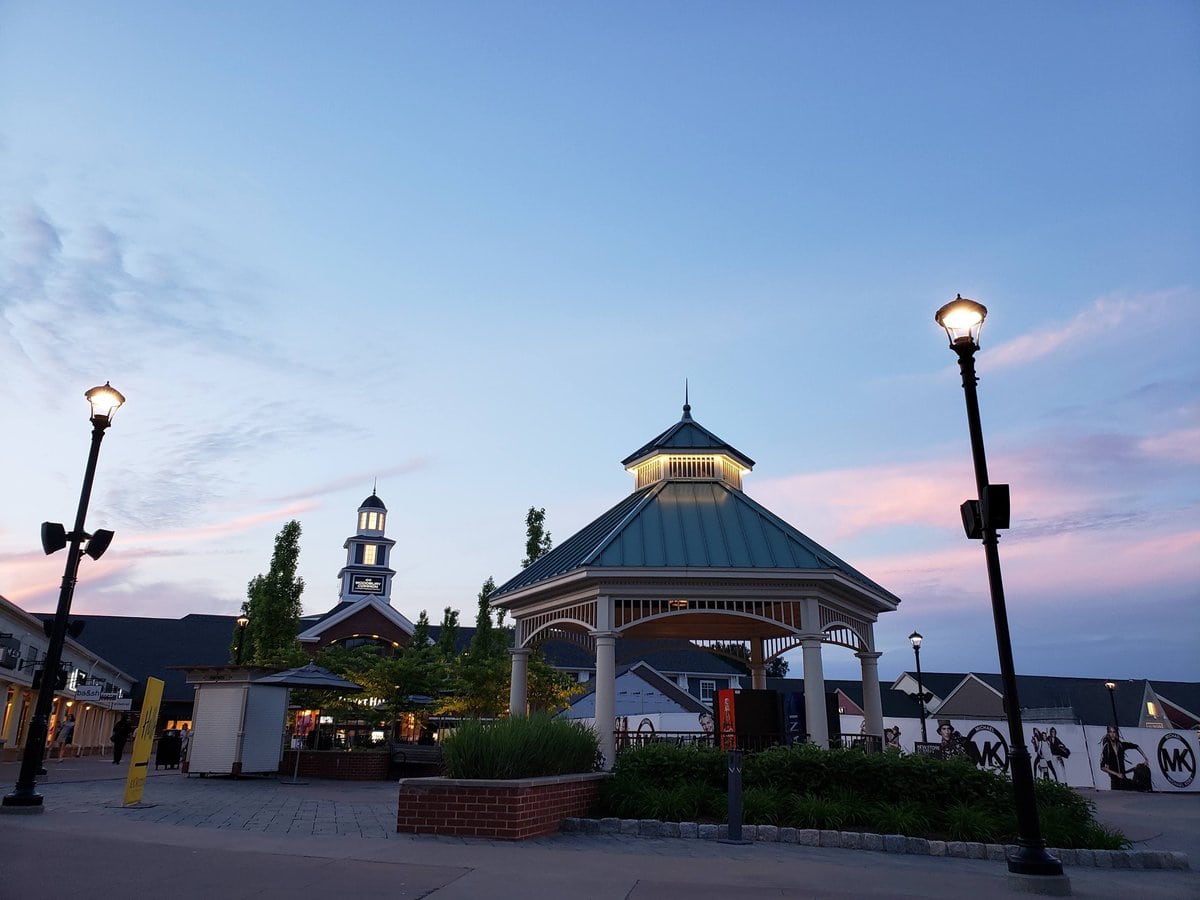The Hilltop That Tried to Change Everything
In Binghamton, a stone building sits on a rise above Robinson Street, holding its shape long after its purpose fell away.
When it opened in 1864, the New York State Inebriate Asylum carried a simple but radical idea: alcoholism wasn't a failure of morals.
It was an illness. The architecture didn't whisper that idea - it announced it. Sharp gables, long wings, a central tower. A hospital disguised as a fortress. Or maybe the other way around.
Foundations of Reform (1854-1864)
The charter came through in 1854. The pitch was direct: build a hospital for alcoholics, the first of its kind in the country.
Nothing like it existed. Courts sent people to jails, families shut doors, and public institutions didn't treat drinking as anything but a disgrace.
This place was supposed to change that.
Construction started in 1857 on farmland outside Binghamton.
It wasn't close to much. That was the point. The hill gave the asylum distance, elevation, and control.
By 1864, the first patients were admitted, even as crews kept working.
Two more years would pass before it was fully built.
Isaac G. Perry handled the design. Later, he would become the Capitol Commissioner in Albany.
Here, he worked with fewer constraints. Gothic Revival. Stone. Height.
The building followed no strict medical blueprint but borrowed from the Kirkbride model - symmetry, light, and separation of wards.
The central block anchored it all. There was no ceremony on opening day. No fanfare.
Just people brought through the door, into a structure that said, for the first time, this is medical.
The Civil War hadn't ended. Most of Binghamton was still farmland.
But on that hill, the state had taken a stance. That inebriation wasn't a character weakness.
It was something else. Something you could try to treat.
Change of Purpose, Shift in Use (1879-1890)
The asylum's mission didn't end with a scandal. It ended with a memo. In 1879, Governor Lucius Robinson called it a failed model.
The building was reassigned. New patients came in - those labeled incurable by the state.
Alcoholics were out. Chronic cases replaced them.
There wasn't a public reset - no reinvention of the architecture or message.
Inside, though, everything shifted. The stays got longer. Discharge rates dropped.
By 1890, the new name - Binghamton State Hospital - matched how the place actually worked.
The state kept building. More dorms, service quarters, laundry facilities. The grounds were filled with boxy red brick.
Nothing matched Perry's original design, but that wasn't the goal anymore.
Scale mattered more than style. Function mattered more than form.
It fit the times. Mental hospitals were multiplying across the country.
New York needed more beds. This site already had walls, heat, and a hilltop address.
The public didn't resist. If anything, Binghamton leaned into the role. The building brought payroll and permanence.
The original vision - early intervention for alcohol dependence - was gone, quietly replaced.
The state didn't issue an obituary. It didn't need to.

Holding Pattern and Long Decline (1890-1993)
By mid-century, the hospital had stopped growing but hadn't started shrinking.
That made it fragile. In the 1950s, patient numbers hovered above 3,400.
Staffing doubled. Budgets swelled, then plateaued. Facilities got used hard, fast, and often without pause.
Therapies came in waves - electroshock, chlorpromazine, vocational workshops.
Some were adopted statewide. Others faded. But the building carried all of them, even when it wasn't built for most.
The stone walls didn't adjust. So patients did.
Problems stacked up in the 1970s. The plumbing broke. Wiring failed.
Sections were closed off behind chain-link. Reports circulated, but funds didn't follow.
Administrators filed maintenance requests with timelines in decades.
Staff worked around broken systems because the fix was always too expensive.
The state logged inspections. Failed them. Filed new reports. By the late 1980s, only the basics held: food, heat, medication, and security.
Restoration wasn't on the table anymore. Avoiding a shutdown was.
Then, in 1993, it stopped. Final transfers. Final locks. The building went dark.
Nobody made an announcement. There was no final press release. The gates closed. The hill stayed. So did the structure.
Stabilized, Then Stalled (1993-2015)
After the closure in 1993, the building didn't empty all at once.
Some equipment stayed. So did the security patrols. For a while, the state treated it like a site in waiting.
But nobody came. No agency stepped in. No new program moved forward. The grounds grew quiet.
In 2008, SUNY Upstate Medical University took control of the site.
They announced a plan - a satellite campus, a rehabbed core building, and long-term academic use.
Stabilization work began. Crews made the roof watertight. Interior walls were stripped back to bare surfaces.
Asbestos came out. Scaffolding went up.
Then the recession hit. Funding froze. Leadership changed. The campus plan never moved past early-stage prep.
By 2012, all forward progress had stopped. SUNY held the deed but had no project left on paper.
The structure remained closed.
The place kept its landmark protections. It had already been added to the National Register of Historic Places in 1996.
In 1997, the Department of the Interior elevated it to National Historic Landmark status.
The design - Perry's original Gothic Revival - carried weight.
That label didn't unlock cash, but it prevented demolition.
By the mid-2010s, the building was intact but hollow.
No tenants. No operating systems. Only baseline preservation. Local historians gave tours when they could get access.
City planners stayed in touch, but nobody had the money to act.
From a distance, the building still looked ready. Up close, it was sealed and waiting.

New Steward, Old Stone (2015-2025)
In 2015, Binghamton University took over the site.
That shift mattered. SUNY Upstate had medical ambitions. Binghamton focused on preservation and possible reuse.
The announcement was cautious in language about stewardship, evaluation, and long-range planning.
But it marked the first real change in decades.
The university didn't rush in. It ran studies. It assessed structural damage, historical integrity, and cost profiles.
Early work focused on stopping further decay. Vines were cut back. Gutters were cleared. Drainage was rerouted.
The idea was to keep the building from getting worse until someone had the budget to do more.
Over the years, the institution changed names more than once.
It operated as Binghamton State Hospital, then became the Binghamton Psychiatric Center.
Today, it's known as the Greater Binghamton Psychiatric Center.
GBPC does not operate out of the original Gothic Revival building, but it continues the institutional lineage.
It stands as the modern continuation of what began with the New York State Inebriate Asylum in 1864.
In 2024, New York's Office of Mental Health announced expanded services at Greater Binghamton Psychiatric Center.
That included 25 new inpatient beds - just a few hundred meters from the old asylum site.
The past and present brushed up against each other but didn't overlap.
Today, the structure still stands on Robinson Street.
National Landmark. No current tenants. It holds its place on the hill, empty but intact.
Some call it the Castle. Others say it's a problem that never got solved.
The university keeps it listed as an asset. The city still lists it on maps. And the door stays closed.

🍀








