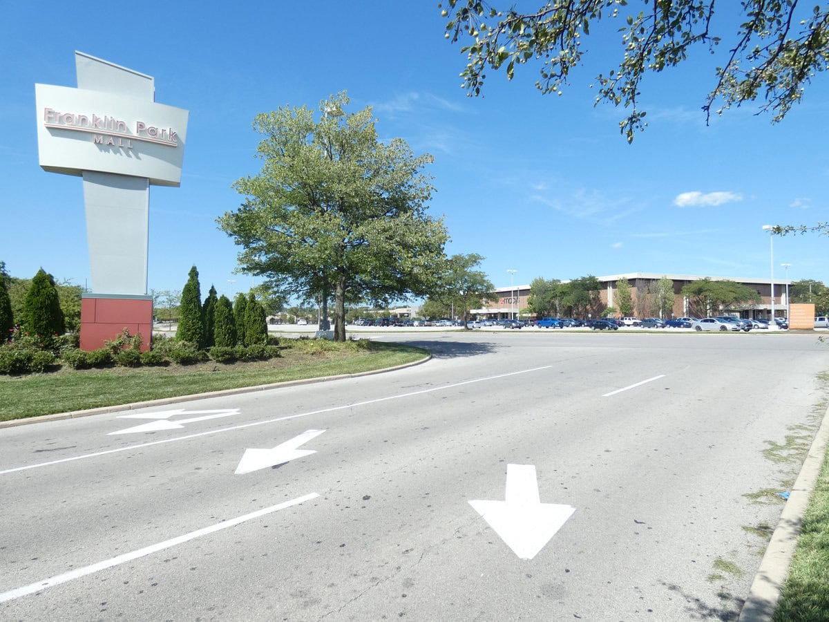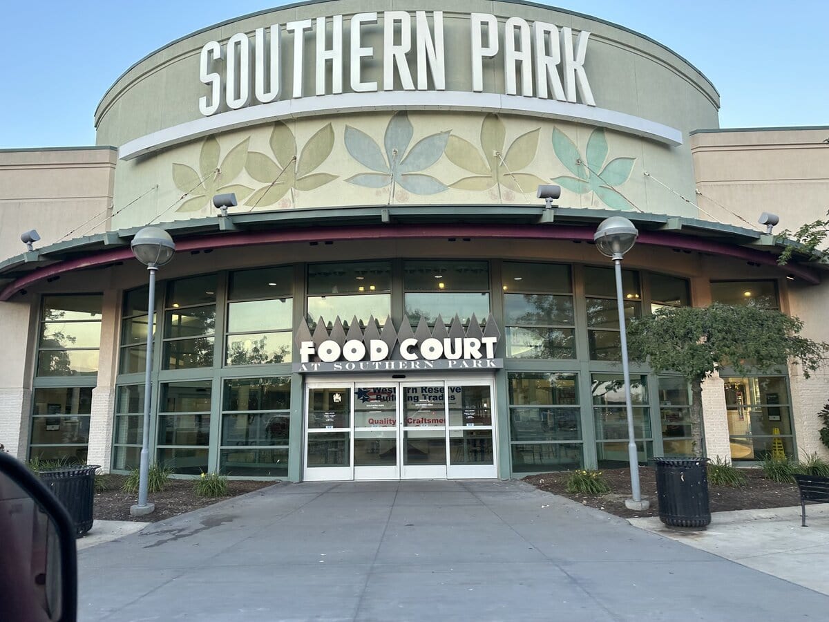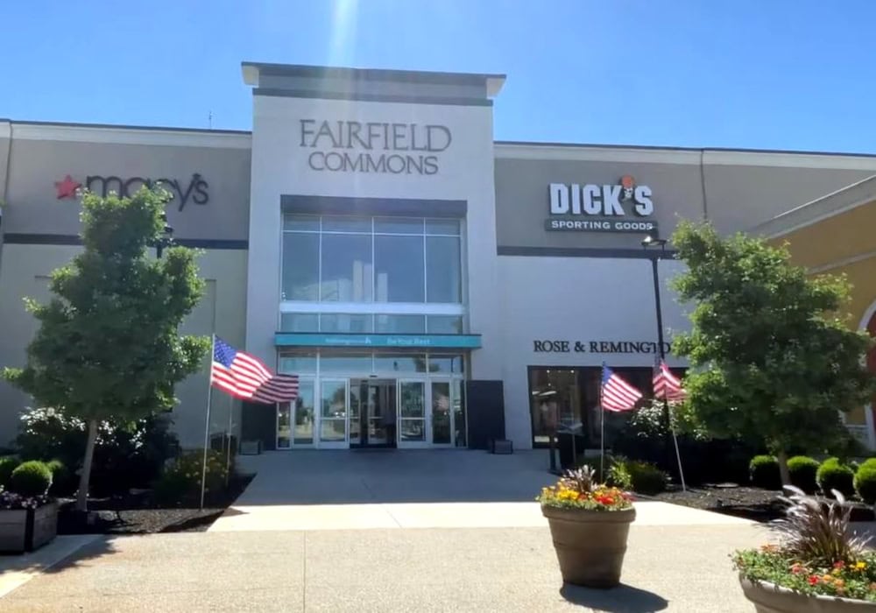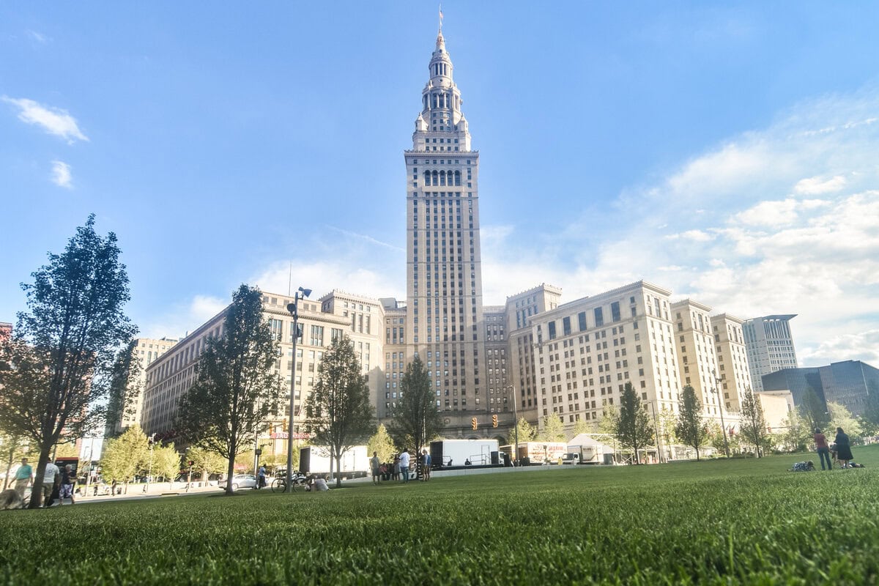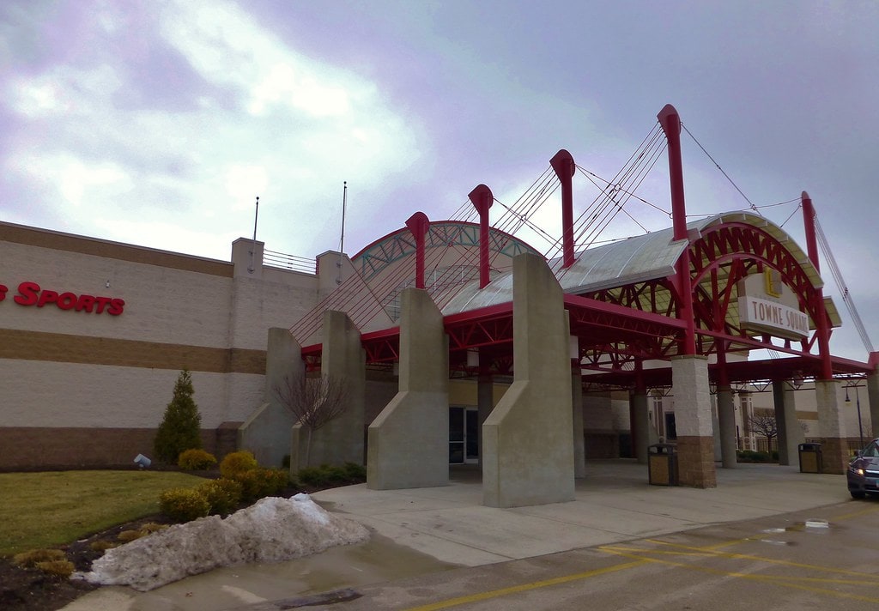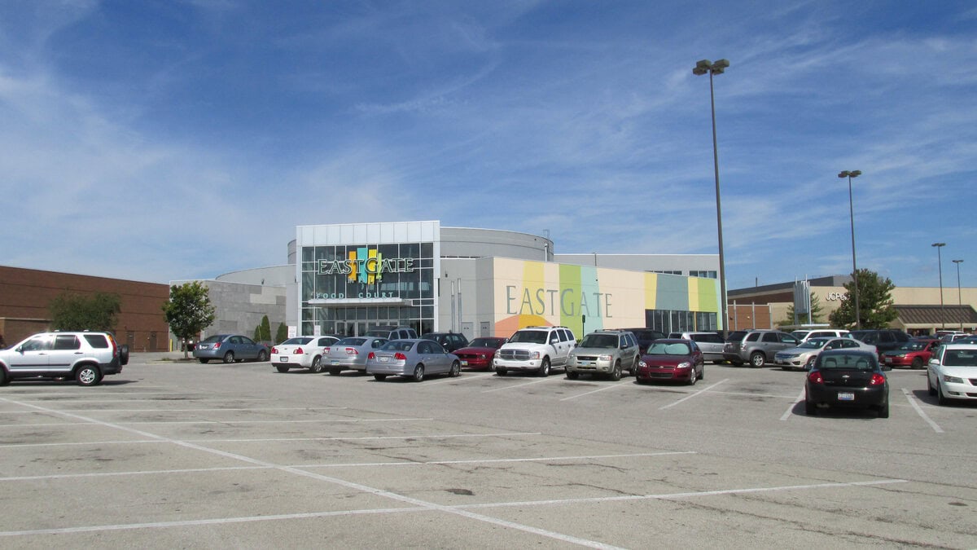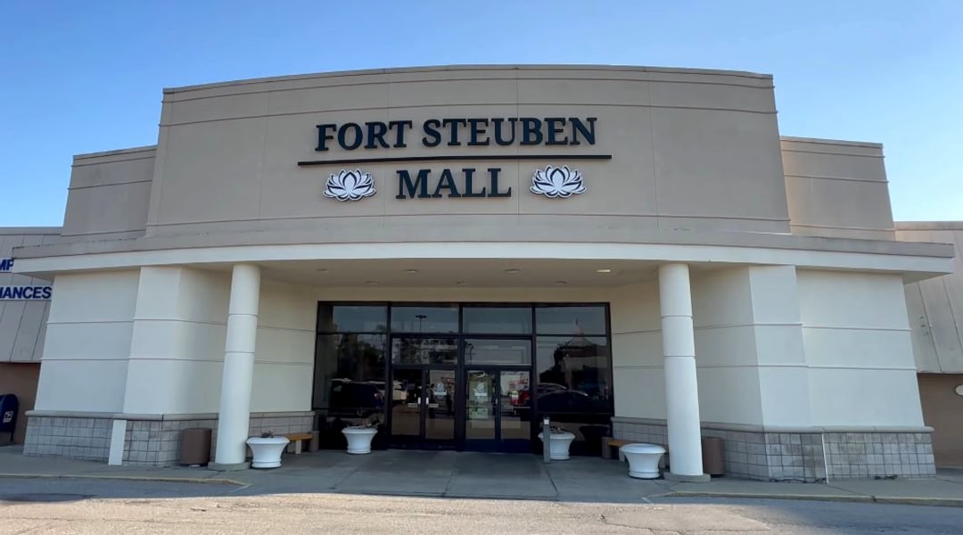The Mall That Watched It All
The storefronts lit up in March 1977, spaced between anchor giants that held their corners. At one end stood Higbee's. On the other, May Co. Between them: a stretch of polished flooring, a ceiling that caught the light, and more than ninety shops holding their breath for opening day.
You didn't rush through Euclid Square Mall. You moved at half-speed, glancing sideways into display windows, hearing shoes tick across the tile. There were planters near the center and fountains that barely covered the echo. Kids watched the escalators cycle at Dillard's. Adults walked the loop like it belonged to them.
The building didn't try to impress. It just stayed put, holding its space in Euclid long enough to become part of the background. The kind you didn't photograph because you thought it would always be there.
Site Deals and Groundwork (1973-1977)
Euclid Square Mall didn't rise by accident. It took zoning challenges, post-industrial cleanup, and timing to meet just enough demand.
Long before the first storefront lit up, the site had already been shaped by decades of wear from the Chase Brass & Copper Co. mill. The location wasn't scenic.
Legal tension hit early. In 1974, a rezoning challenge tied to the mall's construction was dismissed on July 19, clearing a key hurdle. Construction followed on schedule.
The developer, Jacobs, Visconsi & Jacobs, didn't overpromise. They opened with two anchors, Higbee's and May Co., and a full corridor of inline retail by March 1977.
Even early tenants reflected the expectations of the decade. Not upscale, but steady: national department stores, practical retail, and enough parking to suggest long Saturdays.
Its plan worked. The mall came up in the middle of the retail buildout along I-90, right when population and spending started to shift toward suburban square footage.
Retail Power and Foot Traffic Volume (1977-1992)
From 1977 through the early 1990s, the retail mix stayed stable. Higbee's pulled steady traffic, and May Co. ran seasonal ads in newspapers across northeast Ohio.
A Red Lobster operated on an outparcel. There was a Toys "R" Us across the lot, and the plaza had enough draw to hold its position.
The mall's traffic patterns weren't accidental. Everything was laid out for convenience: parking in every direction, smooth walking lines, benches, and wide skylit ceilings.
Older visitors drifted toward the fountain and the planters. Younger ones circled the anchor spaces, drawn in by displays and back-to-school window fronts.
In 1992, Higbee's became Dillard's. May Co. had already been folded into Kaufmann's by 1993. None of that changed the shape of the mall, but it marked the start of a corporate shuffle that took local signage off the walls.
Nothing looked off yet. The property kept a full tenant directory, and people still referred to it as a place to go, even if the names on the bags were starting to look different than the ones they remembered.
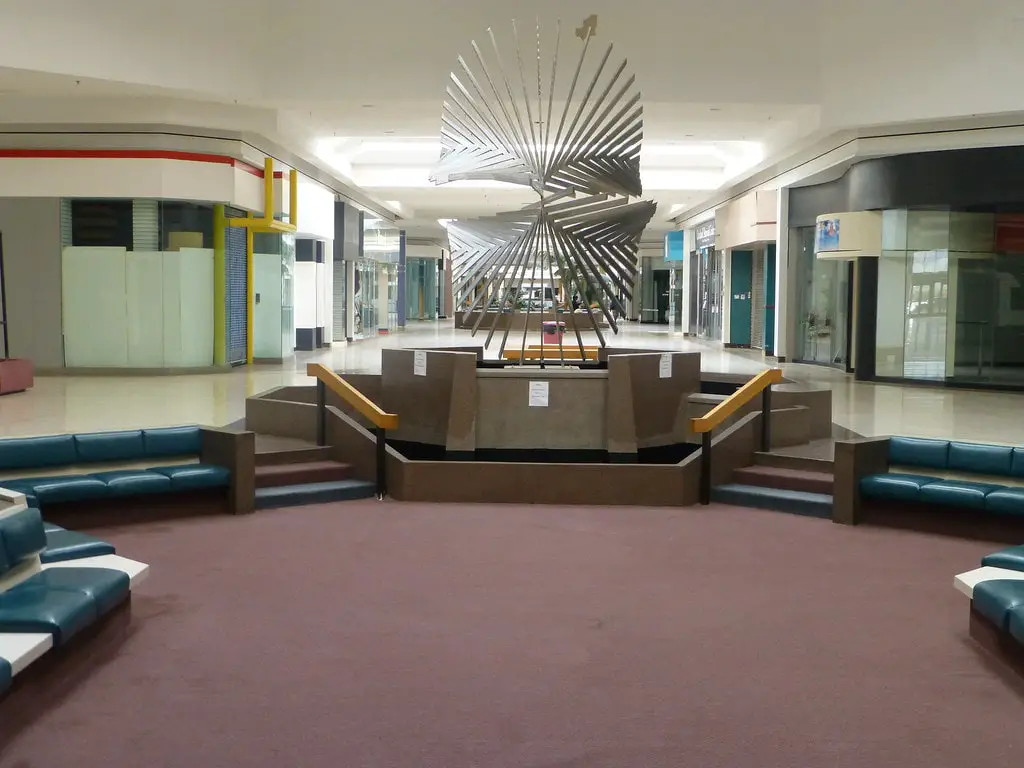
Lease Departures and Redevelopment Pressures (1993-2002)
The Kaufmann's store closed in November 1998. By the end of that year, over 87 percent of the mall was vacant. One of the largest anchor spaces sat sealed behind glass while foot traffic dropped to a level that couldn't support the inline shops.
Owners came and went. In January 1998, Metropolitan Life Insurance sold the mall to Zamias Enterprises for $16.5 million.
Zamias didn't hold long. By the early 2000s, the property shifted again, this time to Raleigh-based Wichard Real Estate. They tried repurposing. Dillard's was converted to a clearance center by 2002. The upper level closed off.
Every part of the plan is aimed at reuse. Outlets USA filled the former Kaufmann's space in 2004. The rent was cheaper, and the branding was more temporary.
The rest of the property followed suit. Uniform signage disappeared. Short-term tenants came in without much attention.
Long leases weren't being signed. By this point, the mall was still technically open, but the retail business had already pivoted away from the building. The storefronts stayed lit mostly out of habit.
Tenant Shifts and Adaptive Leasing (2002-2013)
By early 2004, the former Kaufmann's space reopened under a different name, Outlets USA. It wasn't a full conversion, more a stopgap.
A collection of discount vendors filled the space, selling marked-down stock and bulk items. The setup didn't match the mall's original tenants, but by that point, most of them had cleared out anyway.
Outlets USA stayed open for about two years. It was gone by 2006, shut down by ownership for lacking the kind of vendors they were willing to carry long-term.
Other storefronts turned inward. Around 2012, church congregations began leasing space. By July 2013, the mall housed twenty-four churches.
They filled old shops with folding chairs and sound systems. Some kept the old retail signage up. It was easier than repainting.
Outside, the Dollar Bank building was torn down in 2014. The other four outparcels: Stop & Shop, Toys "R" Us, Red Lobster, and a second bank, either went vacant or got repurposed for storage.
The parking lots faded but didn't close. Officially, the mall remained open. No new anchor deals were signed. The property held on because it hadn't yet been forced to stop.
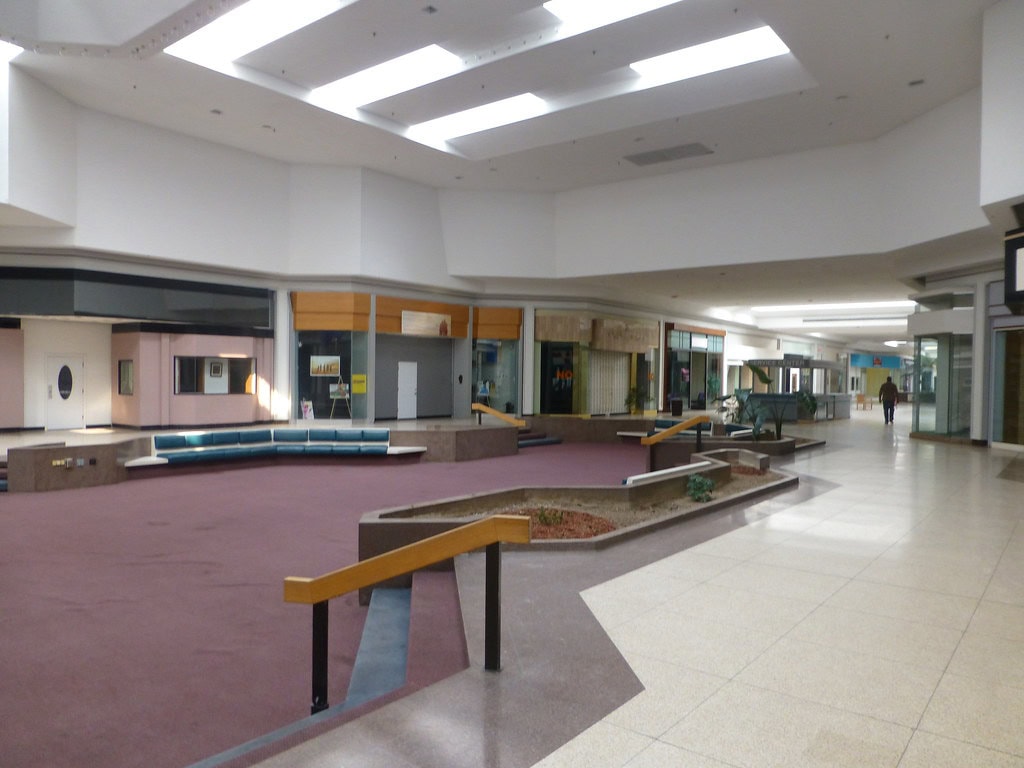
City Enforcement and Final Closure (2016-2017)
By the start of 2016, the property was mostly empty. Dillard's Clearance Center had closed in September 2013, and no anchors remained.
The inline corridor was still accessible, but use was limited. Building codes had started catching up to the condition of the space.
On September 19, 2016, the City of Euclid ordered the mall to shut down due to safety concerns. It wasn't a slow exit; it was a hard stop.
The order came after years of deferred repairs. The walls showed visible water damage. Ceiling tiles had dropped or bowed. The HVAC was unreliable.
Some interior rooms were being used for storage or makeshift operations without proper permits. The city cited code violations and posted official closure notices.
At the time of shutdown, documents showed that churches were still listed as tenants, though most were in the process of moving out.
The mall's common areas went dark. Access was restricted. The closure didn't attract much outside press attention, but locals noticed.
By the end of that month, the building stood locked but untouched. No demolition work had begun. The structure sat vacant, waiting for a decision.
Zoning, Industrial Conversion, and Site Clearance (2017)
By spring 2017, the mall wasn't just closed. It was on the table for full conversion. On May 9, Euclid's Planning and Zoning Commission reviewed a proposal to rezone six parcels across the 65.8-acre site.
The new request came from Seefried Industrial Properties, which was working on behalf of a client that hadn't yet been publicly named.
The zoning designation they sought: Industrial/Manufacturing Use.
Site plans showed a warehouse footprint that cut through the mall's center corridor. The design called for total demolition.
The rezoning moved quickly. By mid-2017, the decision had been made, and Seefried had advanced with prep work.
The interior contents of the mall were stripped. Anchor buildings, inline storefronts, and rear loading docks all came under review for removal.
Every commercial detail left from the 1970s buildout became subject to deconstruction. By fall, crews began dismantling the structure. The retail zoning that had held for four decades was gone.
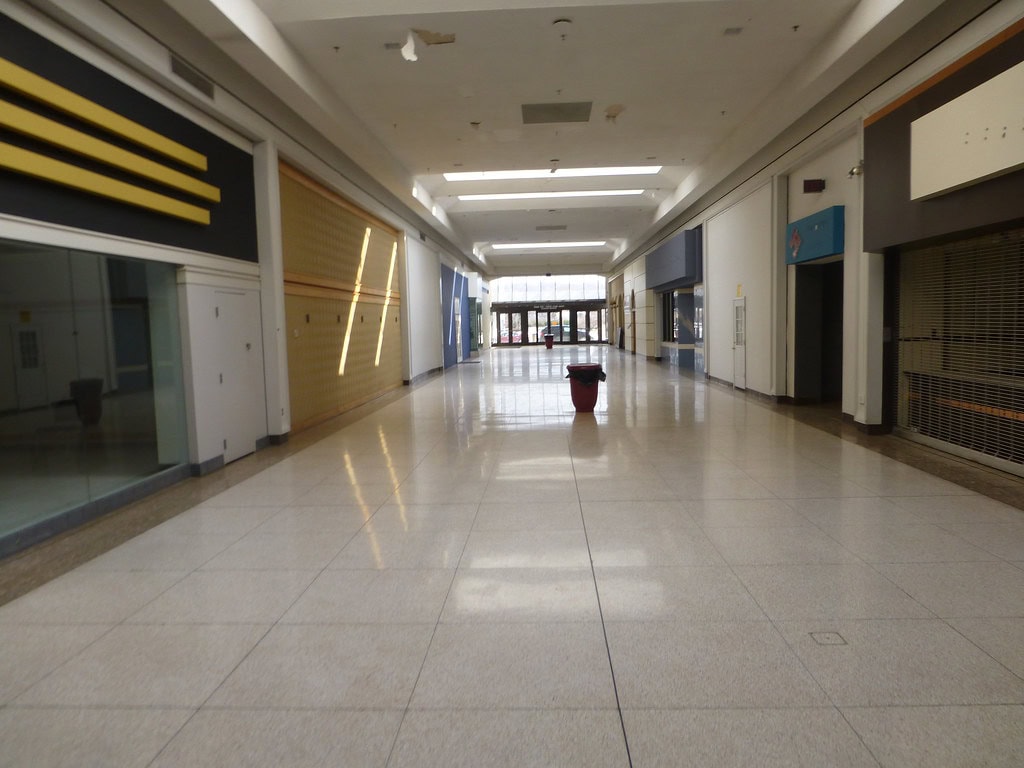
Logistics Redevelopment and Fulfillment Opening (2017-2019)
On September 28, 2017, Amazon announced plans to build a fulfillment center on the former mall property.
The public confirmation followed months of quiet permitting, land reclassification, and corporate silence. The job postings didn't appear until construction was underway.
The new structure spanned over 650,000 square feet, with infrastructure support spread across the 70-acre lot.
Amazon projected that about 1,000 jobs would be tied to the site. By late 2018, the original mall was gone. Demolition had cleared the foundation and surrounding lots.
In 2019, the facility went live. Langan Engineering, which handled the site development work, described the building as an 855,000-square-foot e-commerce fulfillment center.
The parcel that once handled foot traffic now sees delivery truck rotations and loading schedules.
No remnants of the retail layout stayed visible. The entrance points changed. So did the curb cuts, traffic flow, and access paths.
Where shoppers used to park for lunch or department store returns, loading bays faced out toward a newly graded logistics yard.
The entire property had changed use, shape, and function.
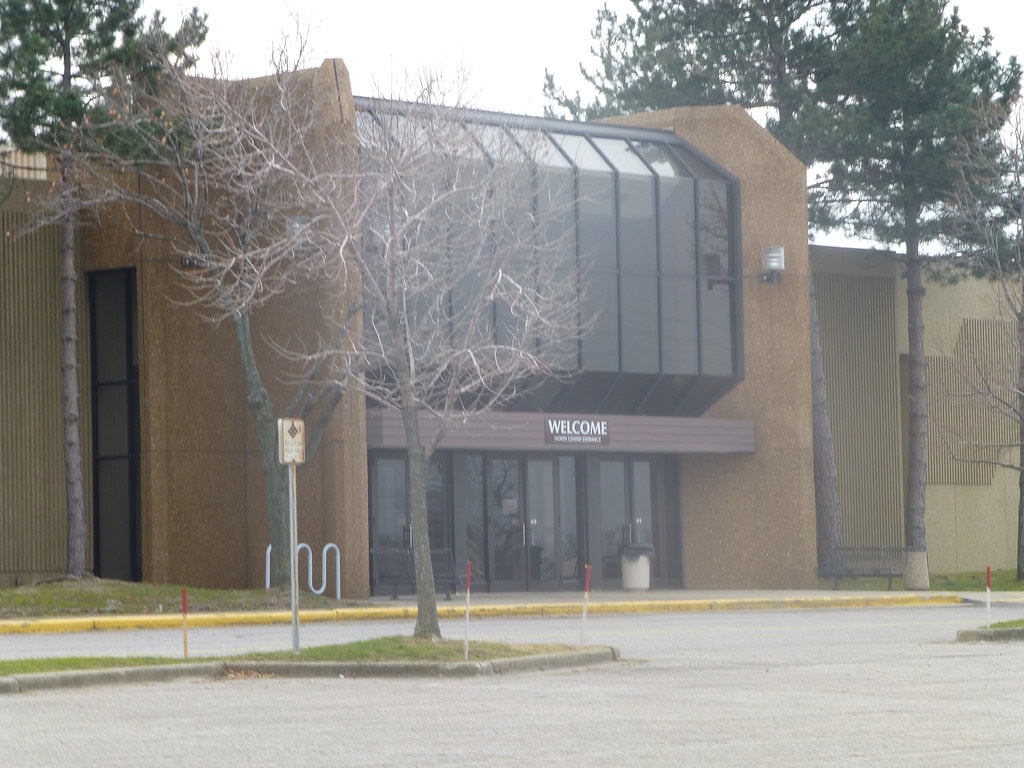
🌿

