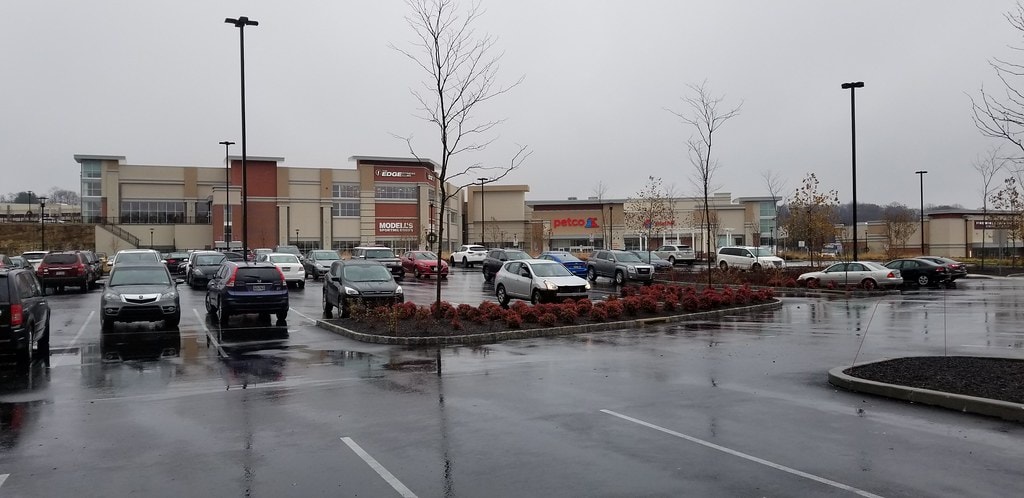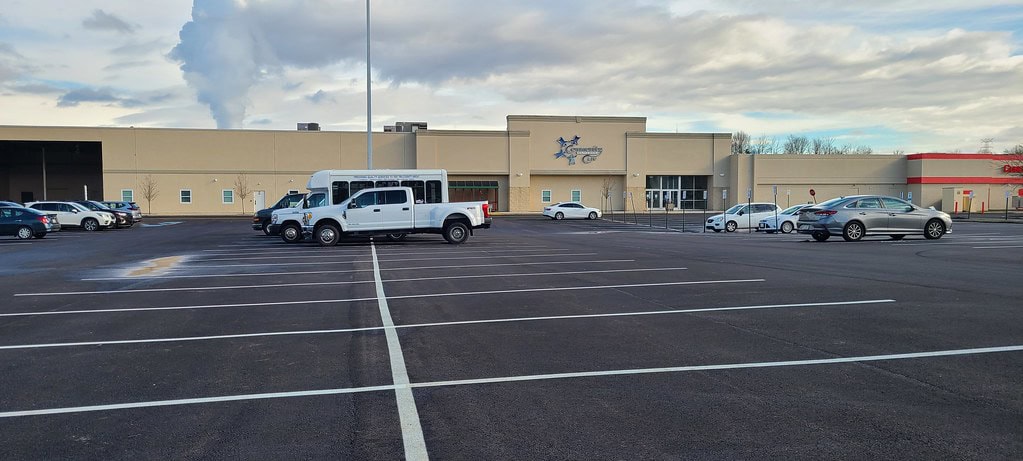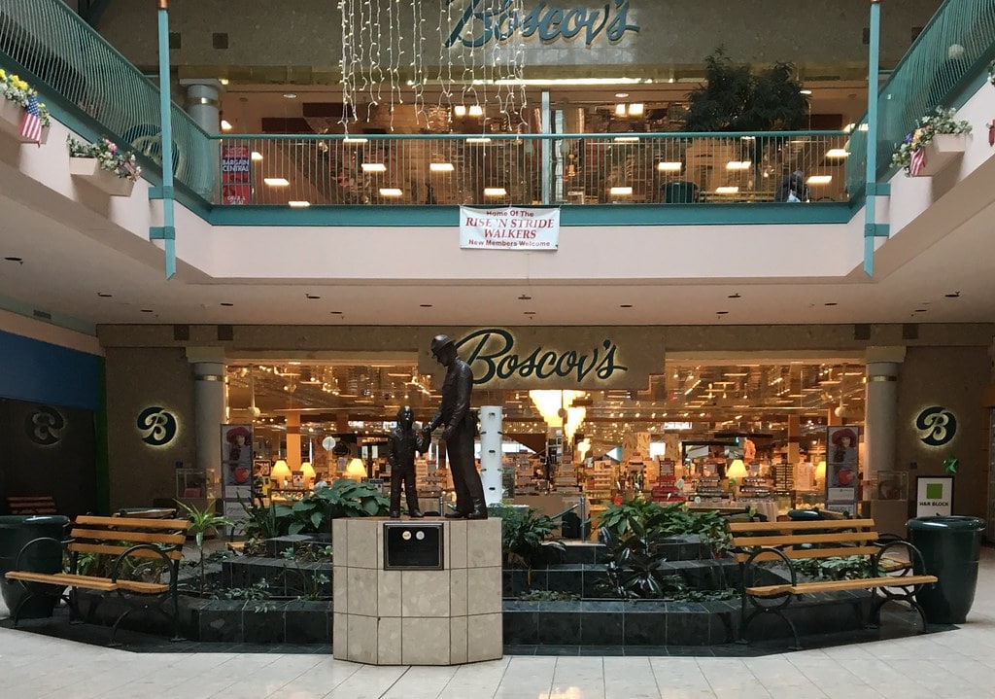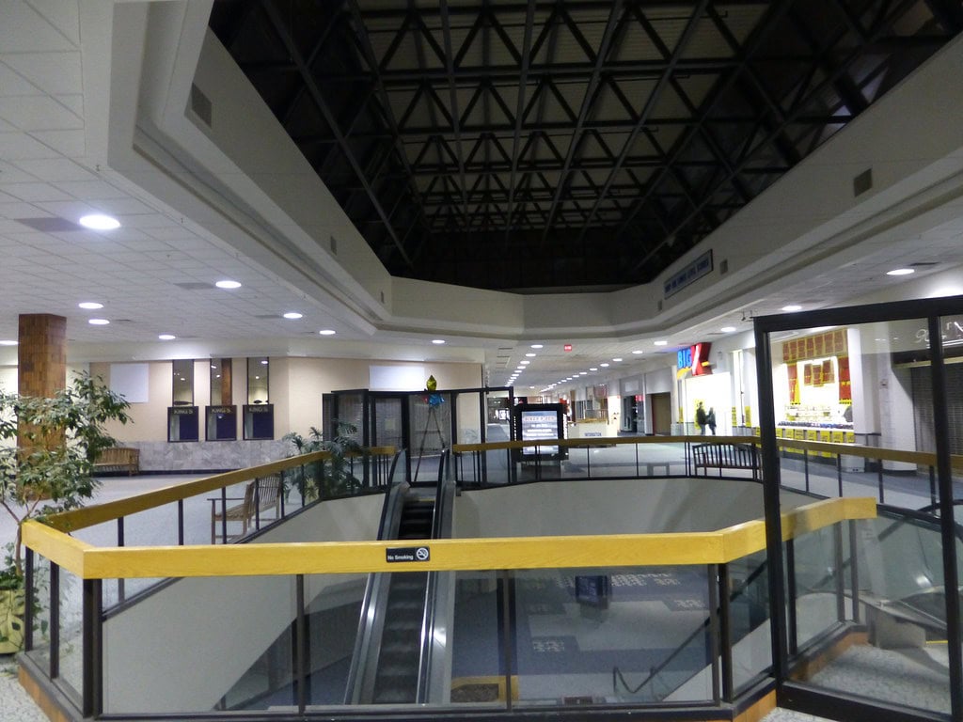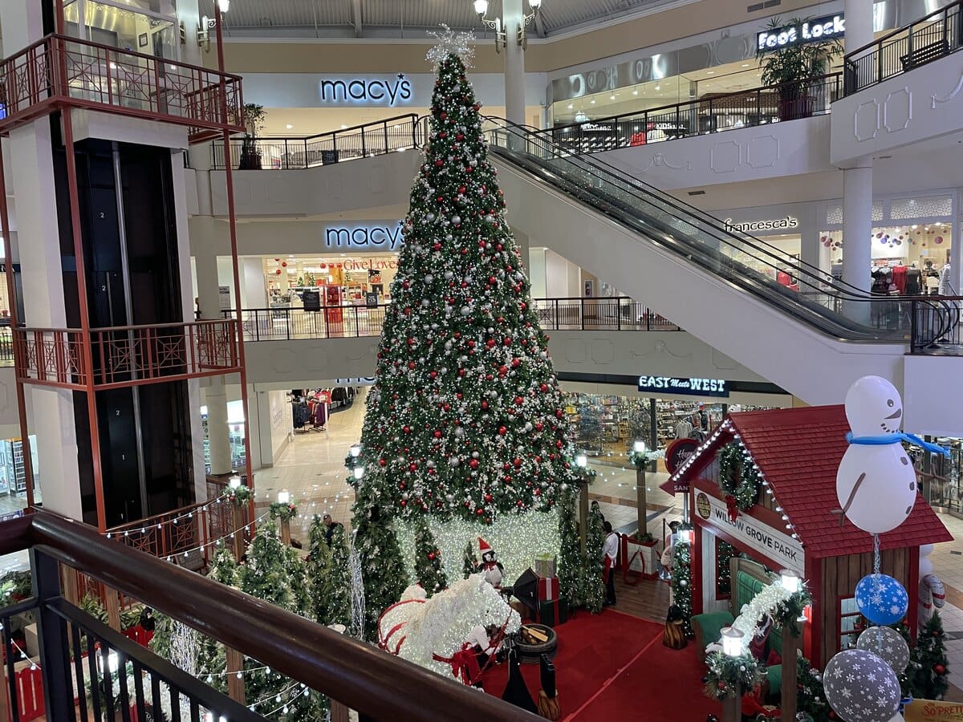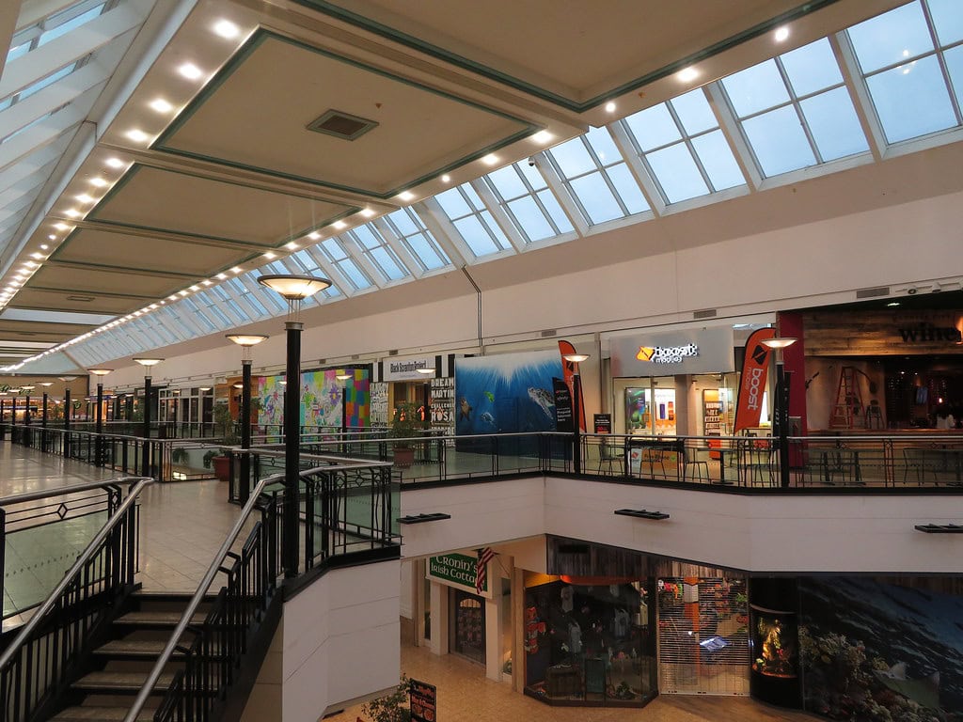Grey Towers: Where Stone Walls Remember
Step up the old gravel drive to Grey Towers, and the echoes of another era drift in with the breeze.
Some places refuse to fade into the background; Grey Towers in Milford, Pennsylvania, is one of those places.
Built when railroads were reshaping the Northeast, the estate carries traces of ambition and regret, summer laughter, and debates over the fate of American forests.
Even the shape of the three towers suggests something was meant to last.
Tucked above the Delaware River, the house waits with stories in its stone, while anyone looking for things to do in Pennsylvania will find more than a tour behind its doors.
Construction with Weight and Weather in Mind
The job didn't begin with a mansion. It started with a view.
James Pinchot found his spot in 1875, above Milford, along Sawkill Creek, across from a waterfall that probably sold him on the whole thing.
Nearly a decade later, he brought in Richard Morris Hunt to draw the house.
Hunt gave him a château with pointed towers, stone walls, and a raised foundation that would've lifted the house just enough to feel untouchable.
Then the ground said no. The bedrock sat too shallow. Ficken took over and reshaped the plan into something that could actually be built.
What Hunt imagined in line and height, Ficken made livable, porches, new supports, ironwork, paneling.
The fieldstone came from nearby. Hemlock floated down from Lackawaxen.
Shohola cut the bluestone and framed the windows. The roof slate came over the state line from Lafayette, New Jersey.
The build ran $19,000. The interiors took $24,000 more. By 1886, Grey Towers stood finished on paper and in practice.
Three towers at the corners. Forty-three rooms inside. Every part of it was shaped to hold against time and Pennsylvania winters.
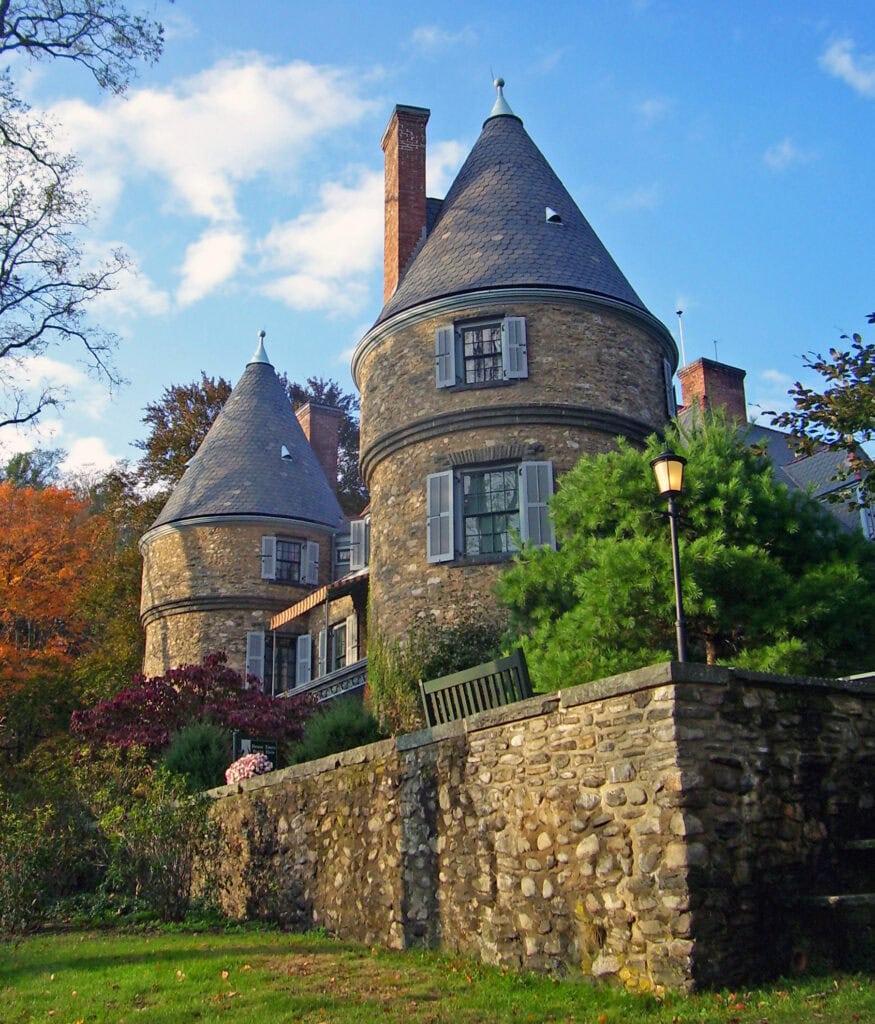
Orchard Rows and the Curve of the Road
James Pinchot didn't trust first impressions to chance.
He followed Andrew Jackson Downing's thinking and mapped out a drive that pulled visitors past orchard trees and sloped clearings before the house even came into view.
The road was curved on purpose. You saw the land before the stone. And when the house did appear, it wasn't alone.
The orchards were part of the plan, functional but also performative.
They said something about the order. They said someone was watching the place carefully.
He brought in labor from the borough and the ridges around it.
People who knew how to cut and move stone without machinery.
People who worked in all weather and weren't mentioned in the notes.
As the estate expanded, more buildings showed up.
By the early 1900s, there were 48 structures counted as part of the property: cottages, service quarters, tool sheds, the Letter Box, the Bait Box, a Forester's Cabin, and a small theater space open to the air.
In 1906, the cemetery on the grounds was redesigned using a plan credited to Frederick Law Olmsted's office, even though the grave sites predated the house.
That layering, old under new, ran through everything Pinchot built.
Timber, Tuition, and the Forestry Trade
Grey Towers wasn't quiet in summer. From 1901 to 1926, the Yale School of Forestry used the estate for field training.
Students came up for the season, worked the land, and slept in rough buildings that are gone now.
The program was the first of its kind, a graduate-level forestry program that expected you to learn with an axe and a notebook in your hands.
James Pinchot had helped pay for the school.
By then, he'd started to question how his own wealth, tied to paper, lumber, and industrial materials, had affected the forests.
He wanted better thinking around natural resources, and he was in a position to fund it.
Yale's program got his support. Grey Towers got the students.
Their base covered a lot of ground. Some of it had already been logged over. Some still held pine stands.
Students did survey work, observed replanting efforts, and studied tree growth and disease patterns.
The first white pine plantation on the estate dates to that period.
It wasn't decorative, it was part of the curriculum.
You won't see the old bunkhouses or storage sheds anymore.
They've disappeared into the woods.
However, the replanting efforts and a few stone traces mark where the forestry school once ran its summer lessons, year after year.
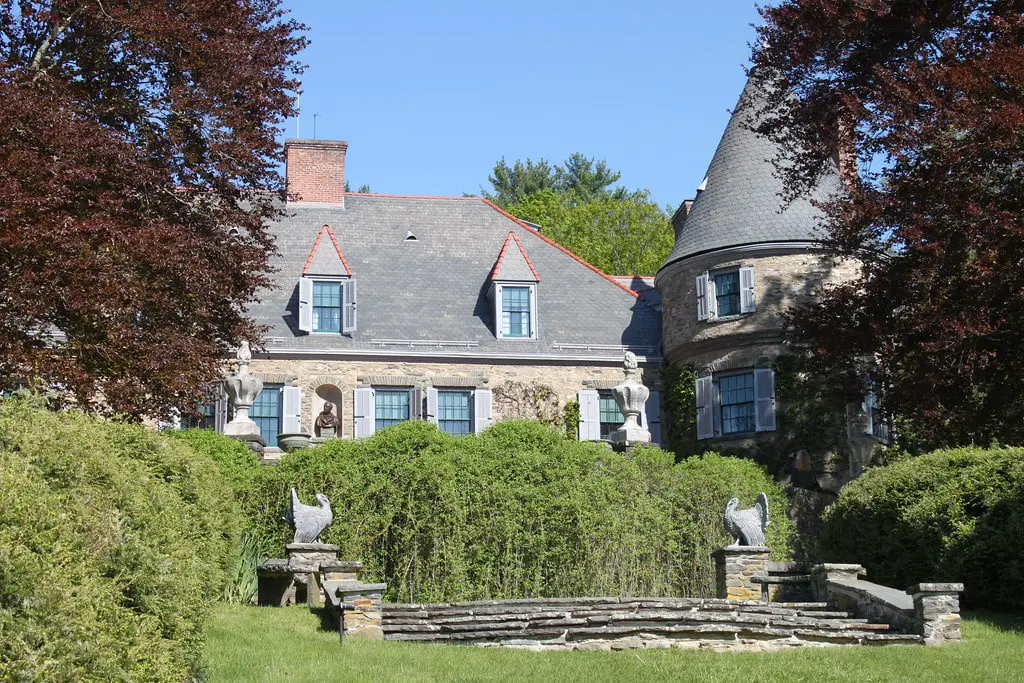
Redrawing the Floorplan for Politics
By the time Cornelia Bryce Pinchot moved into Grey Towers in 1914, the house already carried decades of architectural choices, none of them hers.
It didn't take long before she started making changes.
The house had been built for comfort, not movement.
Guests arrived and had nowhere to gather. Walls cut the main floor into tight blocks.
That didn't work for fundraisers, policy meetings, or even summer visitors tied to Gifford's campaigns.
She had the breakfast room torn open into the dining room.
That became a large sitting area with open sightlines across the floor.
The original library got absorbed into the living room.
Windows were left uncovered to bring in more light.
Gifford told a reporter in 1922 that her first move was to "break down the partition walls and let in air." The space shifted without adding square footage.
Cornelia also looked outward. A formal swimming pool was built with a pergola of stone piers and a wooden trellis.
The Bait Box came next, a small courtyard playhouse with thick stone walls and views cut into the surrounding landscape.
It wasn't a child's toy. It was built to last, just like everything else on the property.
Each new structure matched a purpose, even if the purpose changed.
Pine Rows and Floating Dinners
Cornelia kept going.
After the Bait Box, she added the Letter Box, a cottage meant to hold Gifford's files but also used as an office when he returned to Milford.
It held paper records, drafts, and speech notes. Political staff worked from there during campaign seasons.
The space wasn't large, but it stayed busy. That project wrapped in the late 1920s, around the same time Gifford was in his first term as governor.
Then came the moat. The original idea, Hunt's raised foundation, had never been built.
Cornelia found a workaround. She had the lawn extended, added a new retaining wall, and introduced a shallow moat to lift the appearance of the house.
Once in place, the change made Hunt's old sketches look a little less theoretical.
Around 1932, Cornelia worked with William Lawrence Bottomley on the Finger Bowl.
It was an outdoor dining space, but not a patio. Guests sat around a round stone pool. Food floated on the surface in wide bowls.
The arbor over the top held blooming wisteria, climbing its way across twelve stone columns.
Meanwhile, Gifford turned his focus to trees. The white pine plantation was planted in the late 1930s, set along the edge of old cleared land.
The forest wasn't coming back on its own.
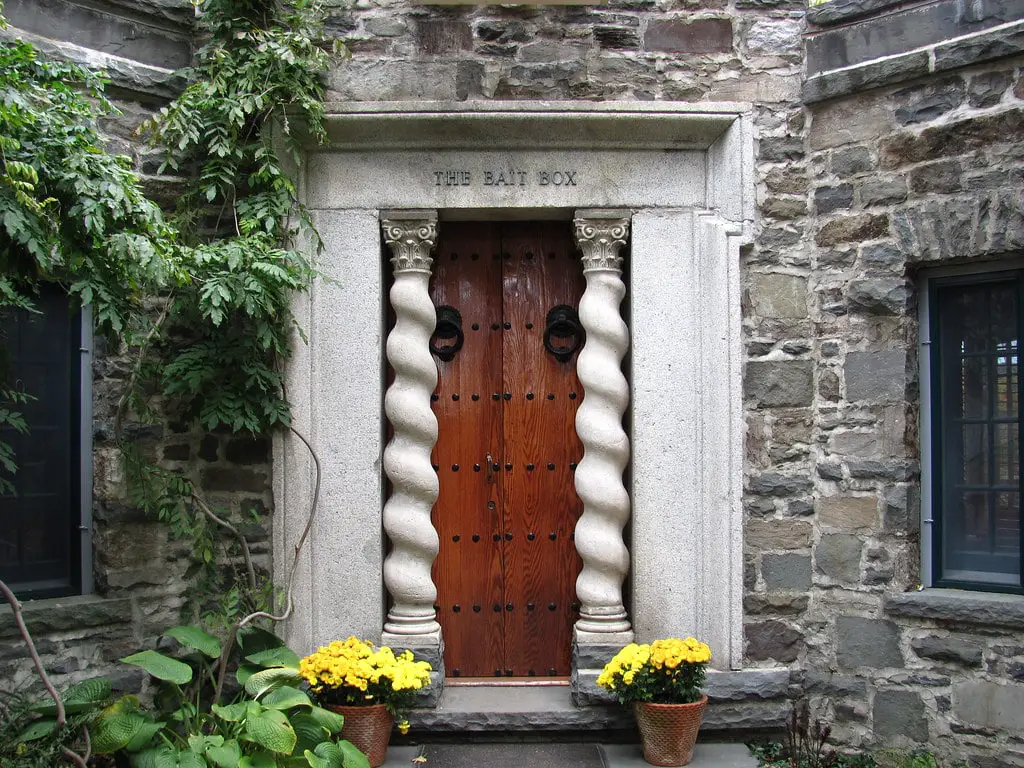
Government Ownership and the Conference Years
In 1960, after Mary Eno Pinchot passed away, the family followed through on something they'd been planning for years.
Gifford Bryce Pinchot turned the deed over to the U.S. Forest Service.
The handoff wasn't sentimental, it was practical. The agency needed a space for meetings and long-term planning tied to forestry policy.
Grey Towers fit, though not perfectly.
The first wave of changes started almost immediately.
Some walls had water or insect damage, so they were pulled down and rebuilt.
A few rooms were cleared and turned into offices. Storage areas replaced guest rooms.
The swimming pool, originally built with stone and timber, was filled in by 1979.
Too much maintenance, too much liability.
A small parking lot was put in near the edge of the property.
Tour paths were discussed. Tour paths were shelved.
In 1963, the house became something else entirely.
The same year it was declared a National Historic Landmark, the Pinchot Institute was formally dedicated on the grounds.
President John F. Kennedy gave the address.
The building itself stayed under Forest Service management, but the Institute helped coordinate programming, especially in conservation and land-use policy.
By the late 1970s, the site looked more administrative than residential.
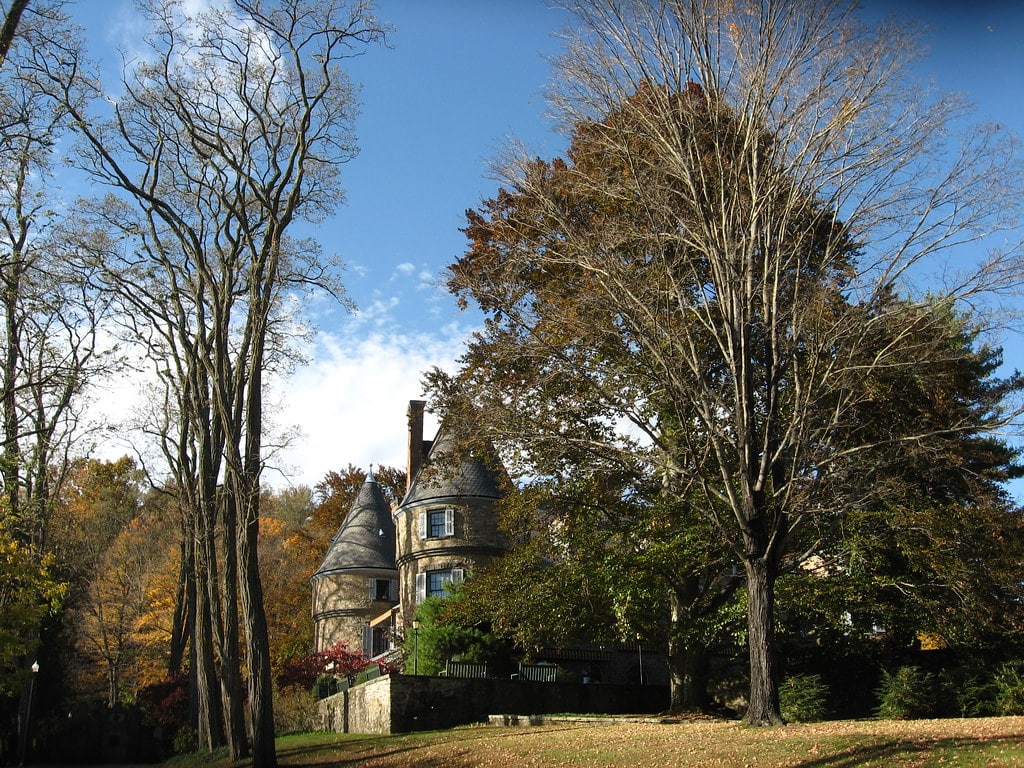
Reworking the Past for Public Access
The renovations meant for efficiency hadn't aged well.
By 1980, Forest Service staff started looking at their own fixes and realizing what they had erased.
Architectural details were gone. Paint and drywall covered the original surfaces.
The agency reached out to the Harper's Ferry Center, the National Park Service's design and preservation team, for help undoing some of the mid-century decisions.
The goal wasn't to return Grey Towers to its 1886 condition.
They aimed for the early 20th-century version, when the Pinchot family lived there full-time, and the grounds reflected a working forestry agenda.
Period furniture was tracked down or replicated. Specialists came in to replant lost features from the original gardens.
Workers pulled out layers of changes and found earlier patterns underneath.
The house was closed for a period during the renovation.
It reopened on August 11, 2001, Gifford Pinchot's birthday.
Pennsylvania's Department of Natural Resources added $2 million toward improvements to the gate, driveway, and parking areas.
By 2007, even the pool had been restored after sitting buried for almost 30 years.
That space, like much of the house, had to be dug out before anything useful could happen.
Conservation wasn't just the subject of lectures, it shaped the logistics of keeping the place from falling apart.
Today, Grey Towers operates as a National Historic Site under the U.S. Forest Service.
From late spring through fall, visitors walk the grounds, take guided tours through the house, and follow trails that trace the Pinchot family's legacy in forestry.
Conservation conferences are still held on-site, often inside the Letter Box or upper floors of the mansion.
Public access is seasonal, but the presence is steady.
Nothing about the place feels accidental.
🍀

