The Mall That Knew Everyone
Landmark Mall opened with a ribbon cut by the lieutenant governor and a promise of three full anchors: Hecht's, Sears, and Woodward & Lothrop.
That format worked for decades. However, retail faded, stores emptied, and in 2017, the last tenants shut their doors.
Alexandria didn't leave it behind. They pulled it apart, block by block.
Now, that same 52-acre site is being rebuilt as WestEnd, a medical and residential core designed for density, transit, and civic investment.
What stood for shopping now stands for something else entirely.
Grand Openings and Anchor Real Estate
August 4, 1965, started with a ribbon and a ceremony.
Virginia's lieutenant governor showed up. So did the press. The draw wasn't just the scale, it was the shape of what had landed.
Landmark Mall came out of the gate with 675,000 square feet and a layout that turned heads: three full anchor stores, each claiming its wing.
Hecht Co. covered 163,000 square feet. Sears had 236,000. Woodward & Lothrop took 151,000. No mall in the region has done that yet.
Developers weren't guessing. They picked a site pressed between major roads and growing neighborhoods.
Shoppers came from across Alexandria and further out.
They didn't just drop in, they stayed. Early tenants filled out the scene: Waldenbooks, Raleigh Haberdasher, Bond Clothes, Casual Corner.
S&W Cafeteria opened a second suburban location there, betting on steady foot traffic.
At first, Landmark Mall was open-air. By 1990, that was no longer the bet. The mall was enclosed and retrofitted without losing its bones.
Escalators went in; walkways closed off from the weather.
No fountains, no theatrical extras. What Landmark Mall had was a consistent flow.
By the end of the 1980s, it passed the 100-store mark and kept going.
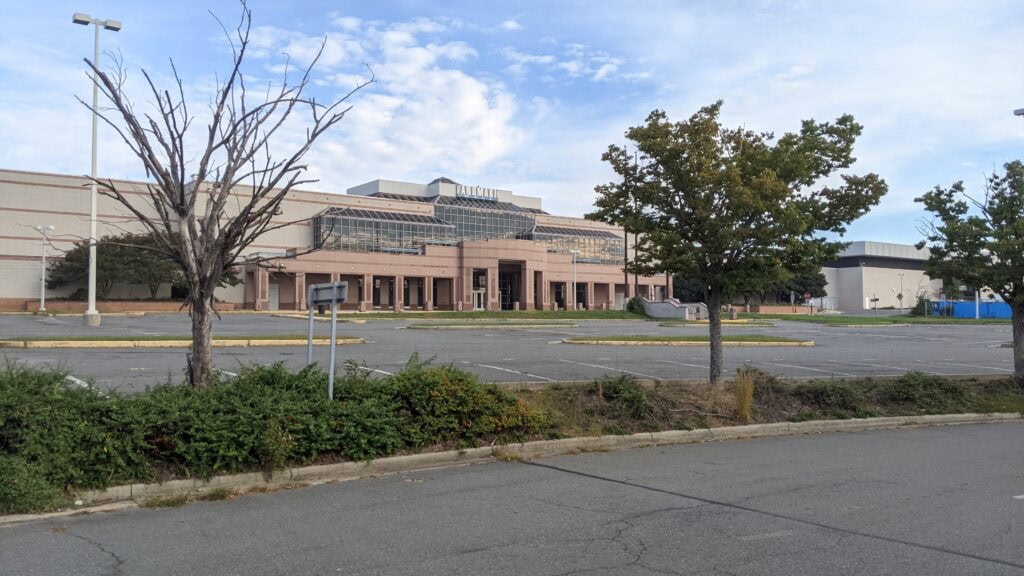
Tenant Losses and Stalled Overhauls
By the mid-2000s, Landmark Mall was already behind the curve.
In 2006, General Growth Properties tried to fix that.
They pitched a full tear-down and rebuild, open-air streetscape, new storefronts, and a cleaner format to match the shift in suburban retail.
It never happened. The proposal faded. The mall stayed up, but the decline wasn't subtle anymore.
Lord & Taylor exited in 2009. That same year, the Howard Hughes Corporation took over the property.
The shift in ownership didn't come with quick changes.
For a while, the only thing that really moved was the vacancy rate.
By 2013, Hughes released its plan: a new walkable grid with housing, retail, and plazas.
Alexandria's City Council approved it that June. But approvals didn't build roads, and funding stayed tied up in later phases.
Macy's announced it would close on January 4, 2017.
The rest followed. On January 31, almost every tenant was gone. Only Sears stayed open, a final holdout in a mall already past its tipping point.
Howard Hughes bought Macy's piece of the land later that year.
In 2018, the space briefly operated as a homeless shelter.
The old Sears property, owned by Seritage Growth Properties, came into play around the same time.
Hughes and Seritage reached a joint deal in November 2018 to redevelop the full 51 acres.
Plans were in place. The mall was empty. But real work, permits, demolition, construction, hadn't started.
Public Deals and Political Deadlines
The reboot wasn't driven by architecture. It hinged on land deals and financing.
On December 22, 2020, Alexandria announced a new direction: Landmark Mall would become home to a relocated Inova hospital.
The medical piece changed the stakes. It locked the project to long-term civic infrastructure and gave the timeline a backbone.
By July 6, 2021, the City Council had cleared every part of the plan.
The numbers were stacked. Four million square feet of new development. A hospital covering eleven acres.
The old Inova campus on Seminary Road would be rezoned for housing, and there would be opening space for that property to sell.
That land use decision kept the hospital relocation viable and timed it with the broader buildout.
Bond funding came next. The city approved $54 million to purchase the new hospital site and lease it to Inova.
Another $86 million was assigned to prep the site and update utilities and streets across Duke Street and Van Dorn.
The name changed on January 24, 2022. Landmark Mall became WestEnd Alexandria.
The mall itself, though, was already gone. Demolition began on May 12 and wrapped up in six months.
The parking garage stayed. Everything else came down.
By September 5, 2023, Alexandria's Planning Commission signed off on Foulger-Pratt's site plans.
The new zoning allowed for food pavilions, trails, and a mix of public space uses.
Skating, pickleball, and walkable green space were all cleared for future phases.
Streets Shut, Trenches Dug, Foundation Set
By the time demolition wrapped in late 2022, Landmark Mall wasn't a mall anymore.
It was a dirt lot with a job ahead of it, and no extra room to stall.
Crews didn't waste time. They dropped barriers, leveled the grade, and started cutting deep.
What followed wasn't vertical. It was trench-by-trench infrastructure work, duct banks, sewer mains, and water lines.
You could walk by and miss what was changing, but the ground itself was moving.
City records listed it as public infrastructure tied to the WestEnd project.
That covered streets, sidewalks, stormwater lines, lights, and open-space grading.
By December 30, 2024, things spilled into traffic.
The 5700 to 6000 blocks of Duke Street shut down, closed through August 1, 2025.
Utility crews moved through fast, but there was no rush job.
Excavation happened in sections. Road cuts went deep. Curbs were reformed after the conduit was laid in.
By early 2025, a new road cut directly across the site, framing out parcels for what's coming next.
The old parking garage still stood, boxed in by fence and fill.
But where department stores once stacked glass and concrete, now there were steel vaults and freshly poured catch basins.
Fifty-two acres, gutted and reworked. There is no branding, no structures, and no handoff yet.
Just a map of future buildings, measured out by pipe depth and traffic flow.
Hospital Leads, Apartments Follow, Retail Lines the Gaps
Inova didn't wait for the rest of the build to catch up.
The hospital was the anchor, and everything else had to work around it.
Plans call for 1.1 million square feet, across 11 acres, with a new hospital tower, outpatient clinics, structured parking, and connector roads woven through the site.
Construction crews hit the ground early in 2025. Utilities went in first. Footings followed.
Inova's current facility on Seminary Road will close when this one opens, scheduled for 2028.
Over 2,000 medical staff are expected to make the move.
That shaped every phase of the site plan.
The surrounding blocks aren't filler. Three apartment buildings are coming up next.
The numbers are already locked: 1,117 units plus 217,000 square feet of retail at ground level.
Developers carved it into smaller bays to handle everything from mid-size chains to walk-in restaurants.
There are no anchor tenants here. Just a scale that adapts.
Van Metre's 110 townhomes will press up along the southeast edge.
They're already permitted and drawn into the grid.
They sit right in the plan, close to parks, transit corridors, and the hospital loop.
Open space is baked into the numbers. Each section must be 25% green, either on the ground or rooftop.
There's a 3.5-acre public park in the center, plus two smaller ones slotted near housing.
None are open yet. But the outline's clear. The surface just needs time.
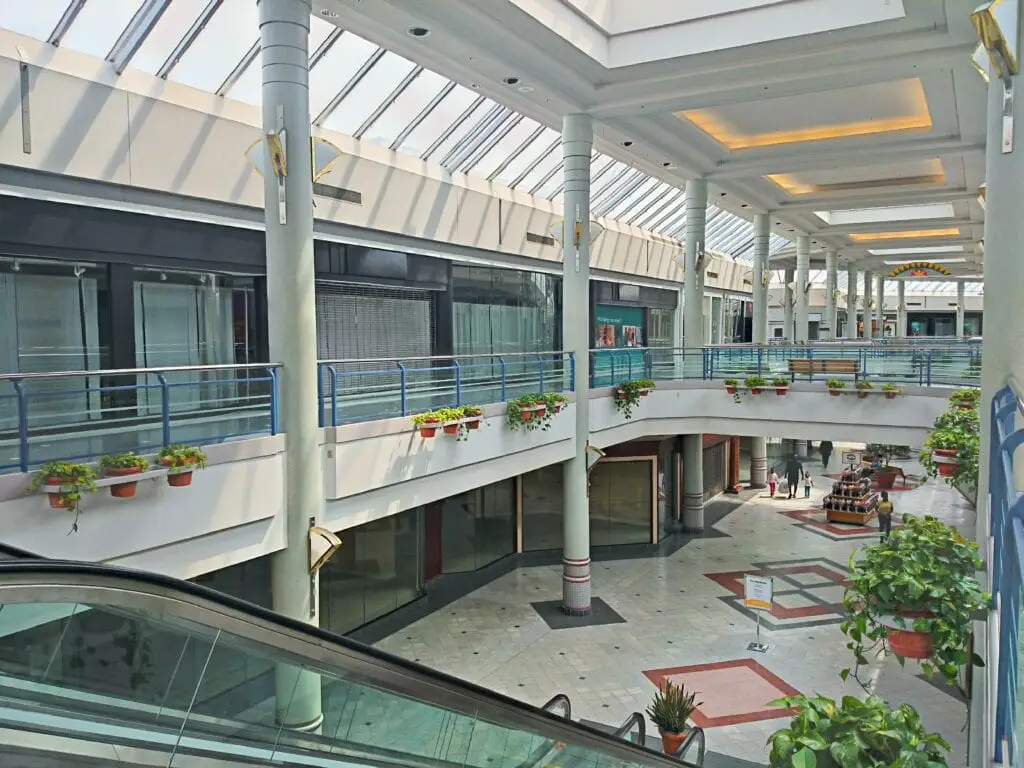
🍀


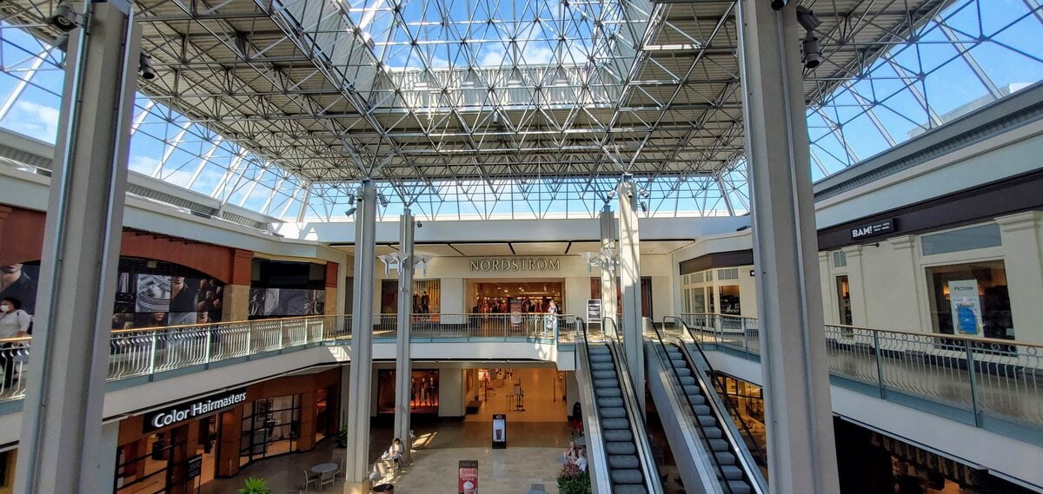
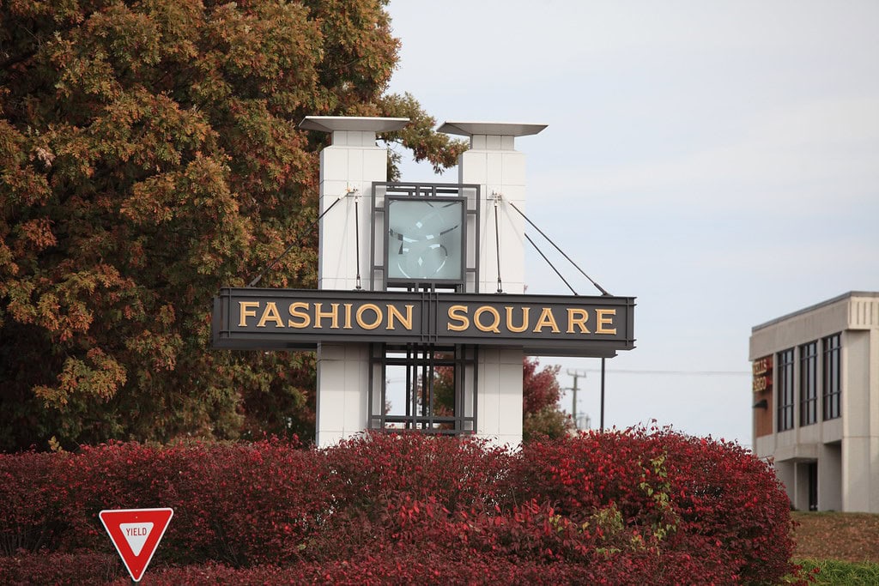
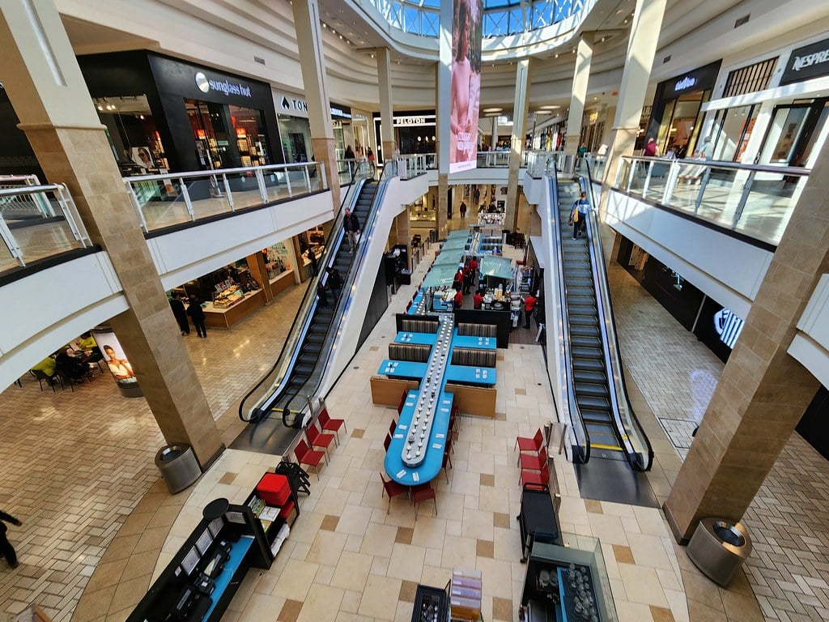
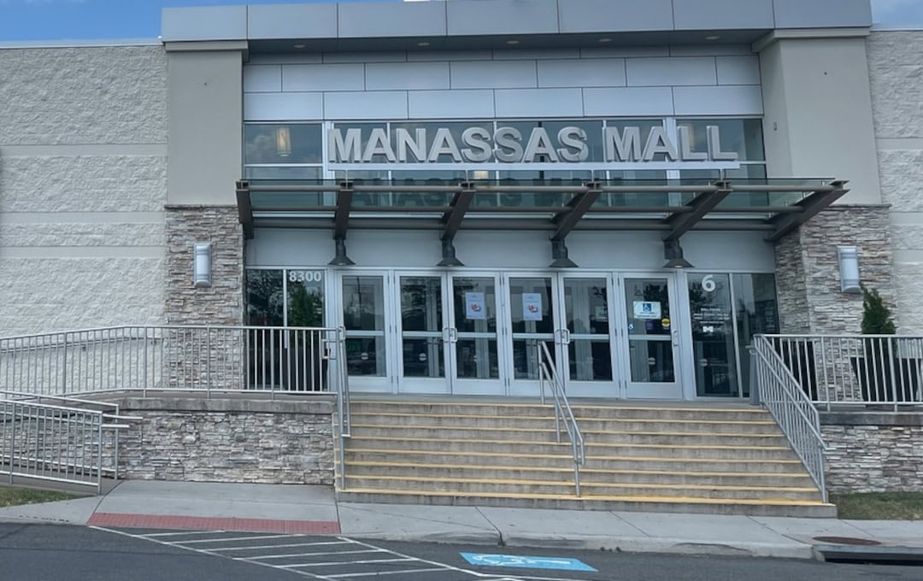
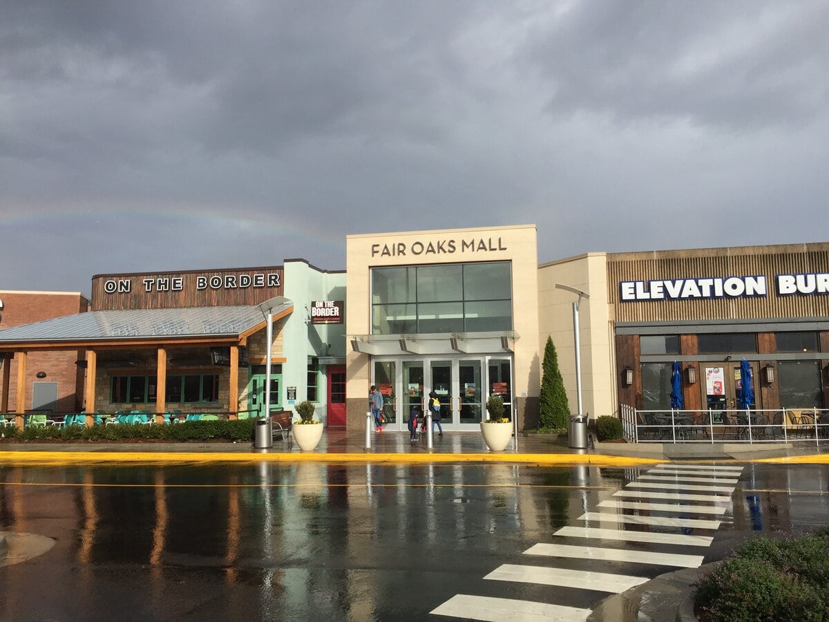
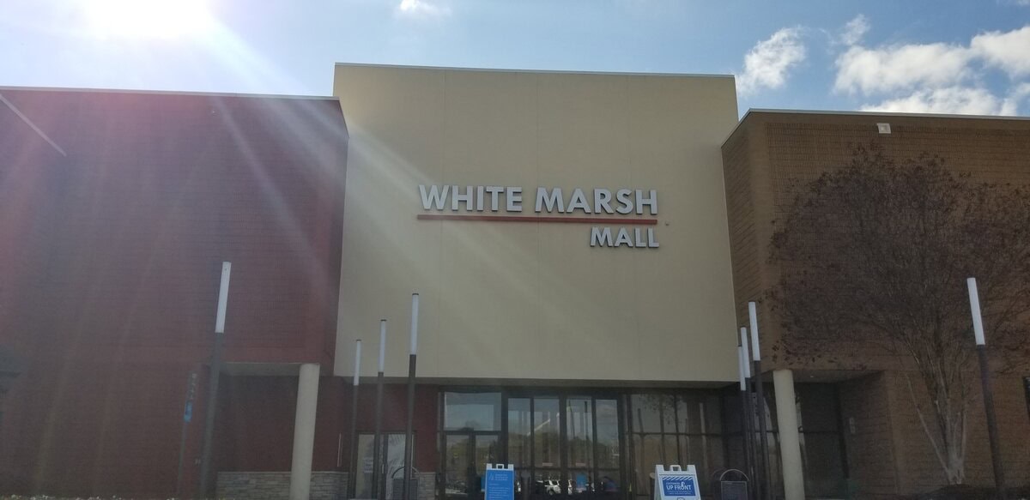
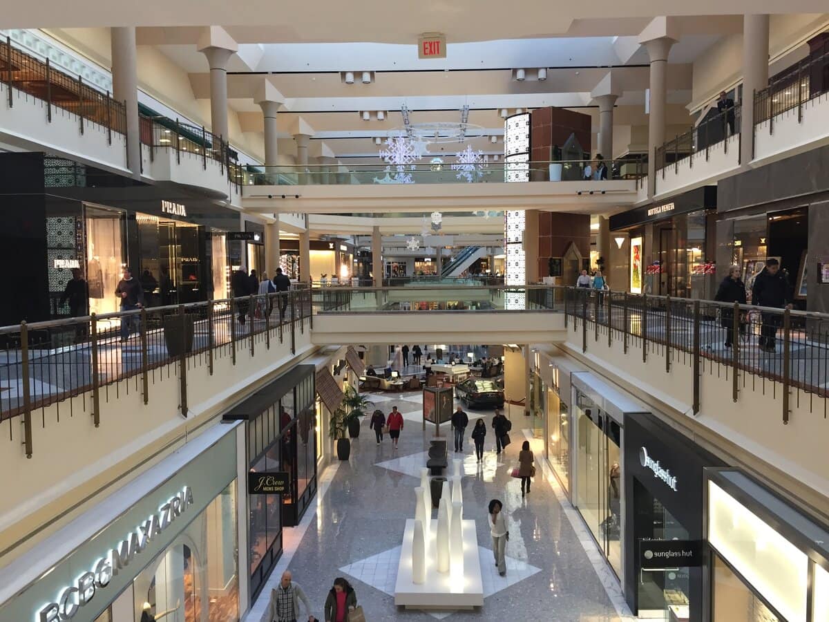
Very good article. Really enjoyed reading the history and timeline of this location's development, and looking forward to seeing the new complex. Thank you!
Thank you for reading. Landmark's story has so many phases - retail boom, long plateau, then years of waiting. The new plan may finally break that cycle.