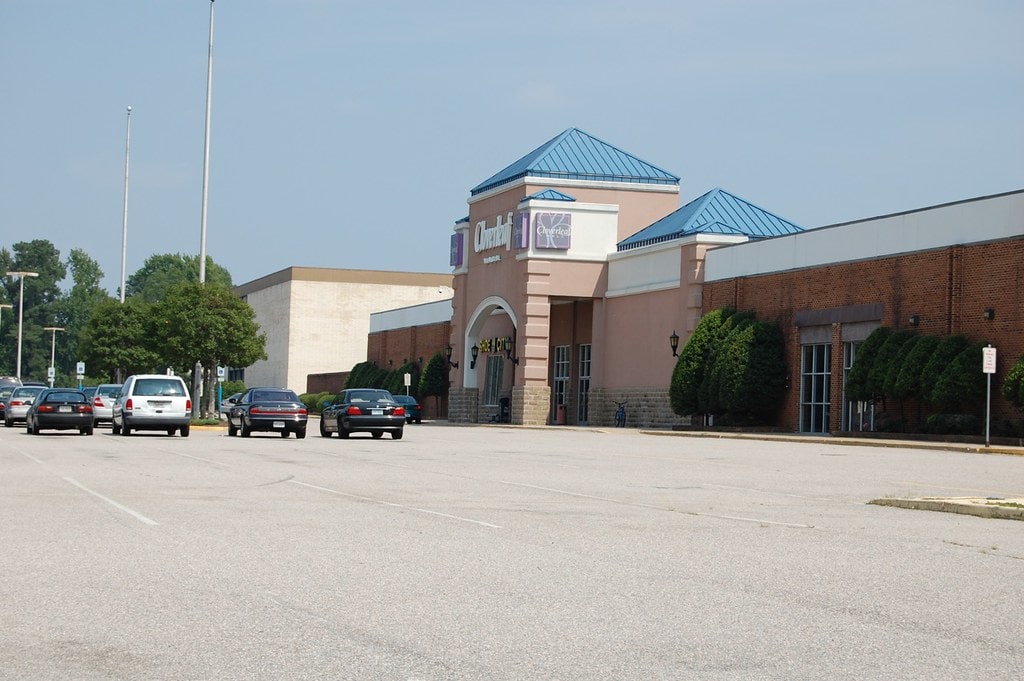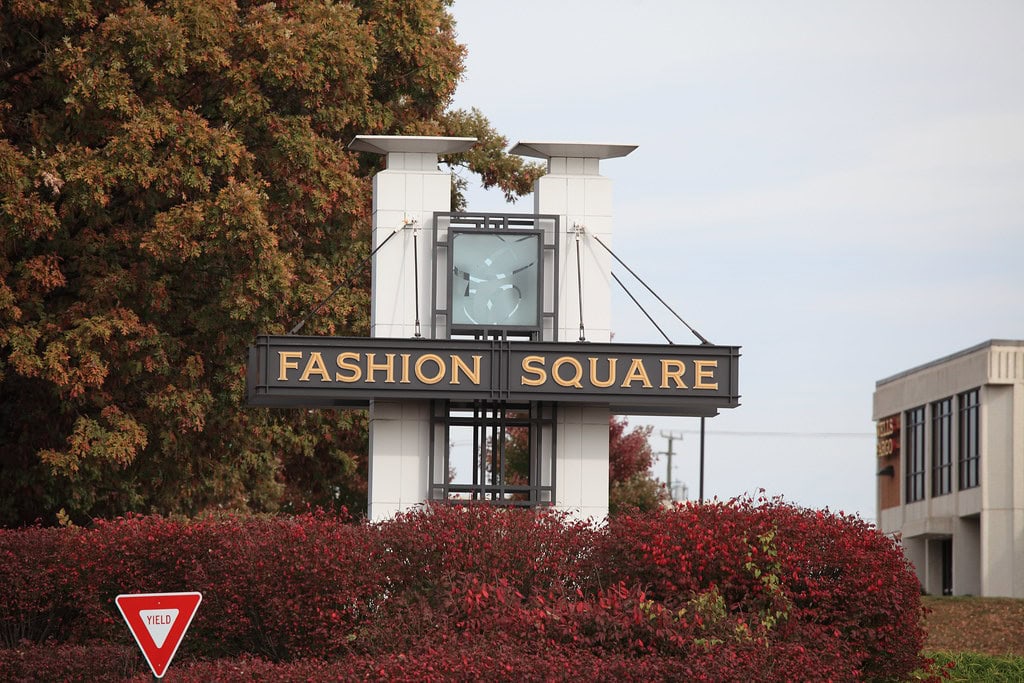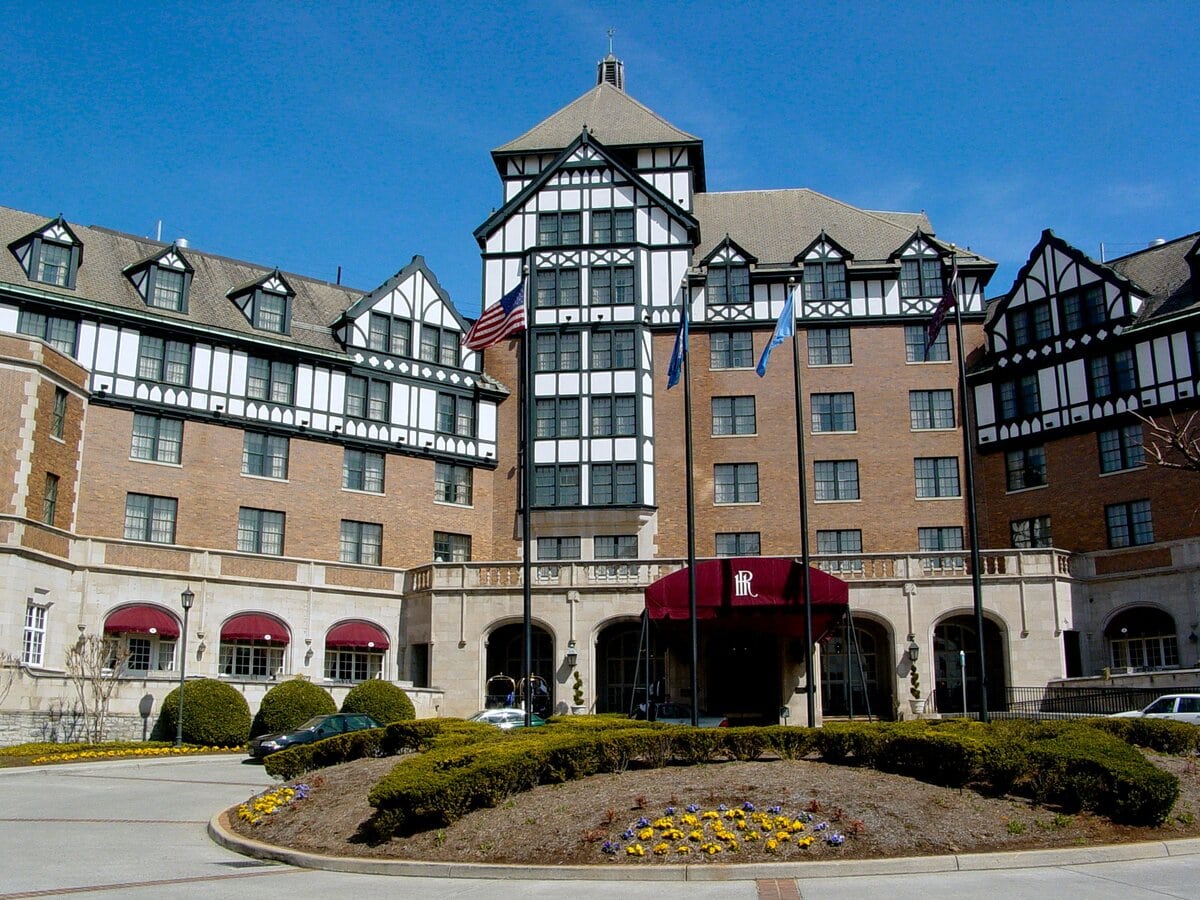Stone, Saltwater, and Fireplaces
Virginia House sits on Sulgrave Road behind clipped hedges and a low iron gate, its Tudor gables angled above a slope that catches morning light from the river.
The brick is real, but it wasn't born here. Its bones came packed in crates, still damp with seawater, and were unloaded in Richmond in 1926.
Months earlier, those same stones formed the shell of a crumbling manor in Warwick, England, part of a property once tied to the Augustinian Priory of the Holy Sepulcher.
What's visible now is careful layering: curvilinear gables pulled from early 1600s drawings, oak beams once burned in English hearths, a Portland stone fireplace set midway through the dining room.
Even without knowing the story, the place looks old on purpose, and that's exactly what it is.
Salvaged Walls, British Headlines
Before a single crate reached Richmond, the story of Virginia House had already lit up the British press.
In 1925, the Warwick Priory estate, once a grand country home built over the ruins of a 12th-century monastery, went up for auction.
The manor had passed through many owners since the 1500s, when Thomas Hawkins alias Fisher cleared out the monastic structures and built a private house.
The Weddells made their offer early, sidestepping the public sale with a lump sum of £3,500.
That move drew fire. British papers labeled the deal reckless.
One Member of Parliament called for the entire sale to be voided, citing damage to national heritage. The proposal failed.
As backlash grew, details came out. The manor was already in pieces.
Weddell's team had tried small explosives to loosen damaged walls, only to find the blast preserved large sections intact.
Stones were crated, hauled to docks, and shipped across the Atlantic. Saltwater soaked the loads en route.
In Richmond, crews set the blocks in barns to dry out before foundation work could begin.
The first lot arrived in early 1926, but the base wasn't poured until November.
Between purchase and ground-breaking, the Weddells had changed the story from export to rescue.
Concrete Footings and Cut Glass
The build started without fanfare on November 6, 1925.
Allen J. Saville, Inc., oversaw the project, guiding crews through months of hand-fitting old stone around modern framing.
Nothing about the job was fast. A fireplace carved in the early 1600s had to be mounted without cracking.
Crates of timber from Redbourn Manor were unloaded, dried, and cut to size by local labor.
The total spend reached $237,000. Add $15,000 for the land, and the price landed well above most Richmond homes of the era.
Still, by January 1, 1929, the house was done.
From the start, the Weddells planned to divide the house's future.
Private quarters filled the upper floor, but the west wing was designed to hold public exhibits.
The Virginia Historical Society had agreed to move its headquarters there once construction was finished.
The Weddells filled the space with antiques collected across Europe: Flemish glass, Spanish silver, Tudor-era carved oak.
The build spanned four years, from wet stone on a dock to hand-polished floorboards.
By the time the house opened, the market was already slipping.
What stood on Sulgrave Road in 1929 looked like a centuries-old English manor, but the smell of fresh plaster still lingered in the halls.
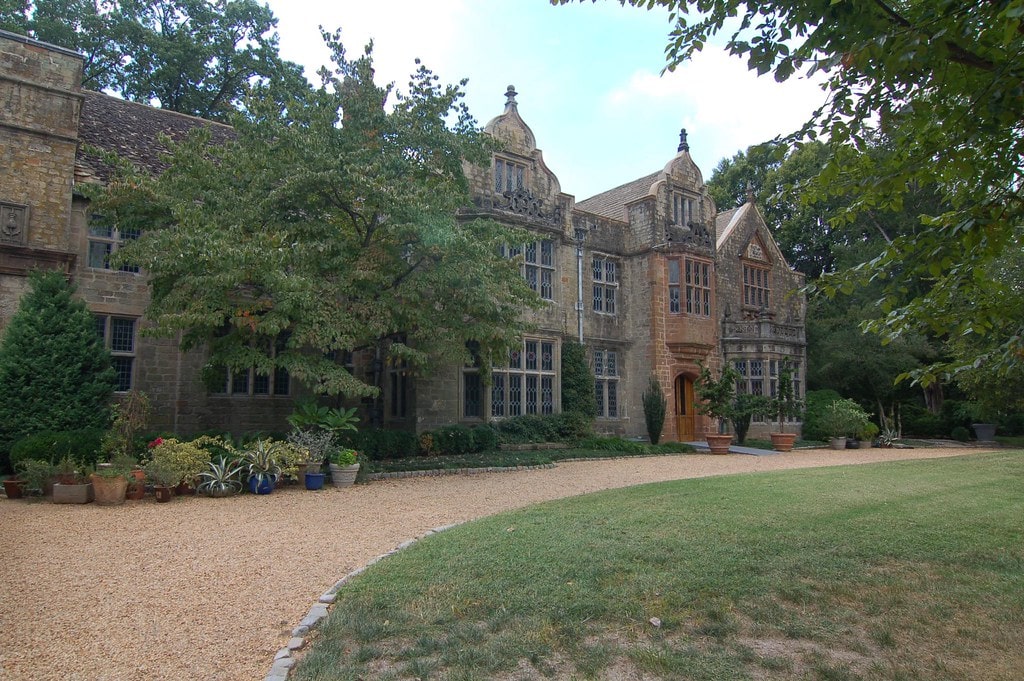
Borrowed Gables, Rebuilt Memory
The shape of the Virginia House came from three places, each with its own architectural past.
The center section followed the basic footprint of the original Warwick Priory structure, complete with curving gables and strapwork details that echoed designs from the early 1600s.
Weddell's team brought in those flourishes deliberately, not to match a blueprint but to rebuild a version that would read, visually, as older than it was.
On one end, the west wing was modeled after Sulgrave Manor, a property once owned by Lawrence Washington.
The other wing picked up design language from Wormleighton Manor, long tied to the Spencer-Churchill family.
Henry Grant Morse led the design but made room for flexibility.
Rather than forcing the old stone into a symmetrical plan, the team adjusted angles and elevations to suit the slope of the lot in Windsor Farms.
Brick chimneys were added where none had existed before. Balustrades and stained glass followed no single pattern.
The result worked like a patchwork quilt pulled from memory, one part rural Northamptonshire, one part Low Country detailing, and one part colonial gesture.
Even up close, the seams don't show. From the street, the house passes as coherent, though every part was borrowed from somewhere else.
Galleries, Mantels, and a Door That Disappears
Inside, the weight shifts from façade to finish. The public rooms run wide, trimmed in heavy oak and low-lit with filtered sun through leaded glass.
On the first floor, carved beams in the Sulgrave Room stretch into an open timber ceiling, anchored by a fireplace built from a single reclaimed beam taken from the original priory.
Redbourn Manor oak lines the dining hall, which holds a Portland stone hearth installed mid-room.
No two walls follow quite the same plan, but the pattern repeats: Renaissance oil portraits in one corridor, Corinthian columns flanking another, always circling back to textures brought across the Atlantic.
The library upstairs reads differently.
Its vaulted ceiling stretches high over a long table once used for board meetings, and the wall paneling hides more than just shelving.
At Weddell's request, a passage was built behind the books, cut through with care, to connect his private study discreetly.
Past the library, rooms split off into personal spaces.
Virginia Weddell's bedroom held views into the garden, and her study and bath stayed largely intact after 1948.
Some of the rooms now house staff of the Virginia Historical Society. Others sit mostly unchanged, echo intact.
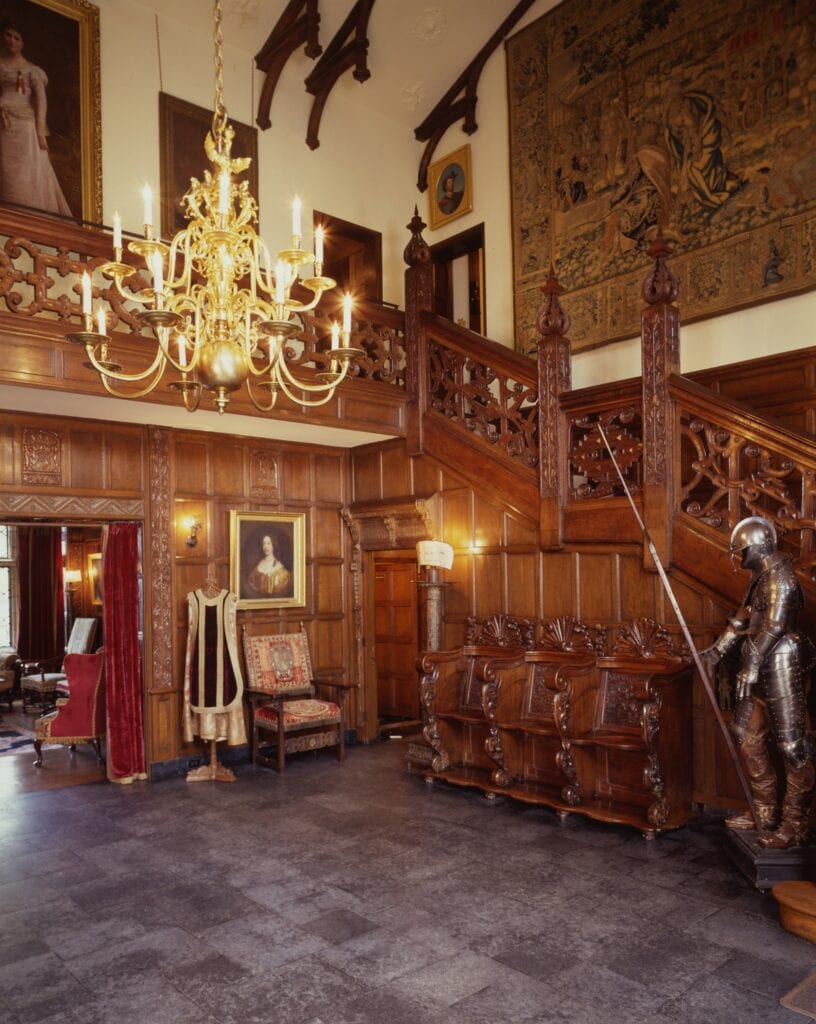
Curved Beds, Wisteria Rails
The garden wasn't an afterthought.
By 1927, the Weddells had already hired Charles Gillette, a landscape architect with a hand in shaping some of Virginia's best-known estates.
Over the next twenty years, he laid out a plan that used eight acres of sloped ground and turned it into a layered mix of formality and drift.
Paths curve deliberately, forcing turns that open onto small lawns or flowered steps.
No part of the design moves in a straight line.
Gillette worked with the terrain, keeping hedges tight and sightlines short, then cutting space open near the edges where hydrangeas hung in loose clusters over railings.
The plant count passed 1,000 varieties.
Seasonal changes are still visible each year, tulips and foxglove in early spring, followed by boxwood, and later, rose drifts that stretch under balcony ironwork.
The layout wasn't fixed in a single pass. Gillette returned often, adjusting beds and refining water runoff channels.
Garden Week tours now bring visitors every spring, many of them walking the same narrow paths that Gillette built by hand.
Some reach the long brick wall at the edge of the lower slope and stop there, where trimmed hedges give way to open river light and rows of antique lilacs pull the wind.
Registry Names and Quiet Shifts
Virginia House got its National Register listing on June 13, 1990.
The entry described it as part of a broader movement in early 20th-century American homebuilding known as the Country Place Era.
From about 1885 to 1940, families with means built estate homes that nodded to European models.
What set Virginia House apart wasn't its style, but how it had come together, stone by stone, crate by crate, built from another building's remnants across the sea.
No other house in the city had its core built before 1600, disassembled with explosives, and shipped in seawater before being reassembled around modern plumbing.
After the Weddells' deaths in 1948, the Virginia Historical Society assumed full care of the property.
The museum wing became the public face of the house, and the upper floor shifted to offices, archives, and occasional guest quarters.
By the early 2000s, interpretive materials were added, along with curated tours focused on both architecture and landscape.
But the bones of the house stayed as they had been. The oak mantels, the curvilinear gables, and the mottled plaster, all still in place.
The decisions made in the 1920s, built on an auction that never happened, continue to shape how the house is used now.
🍀

