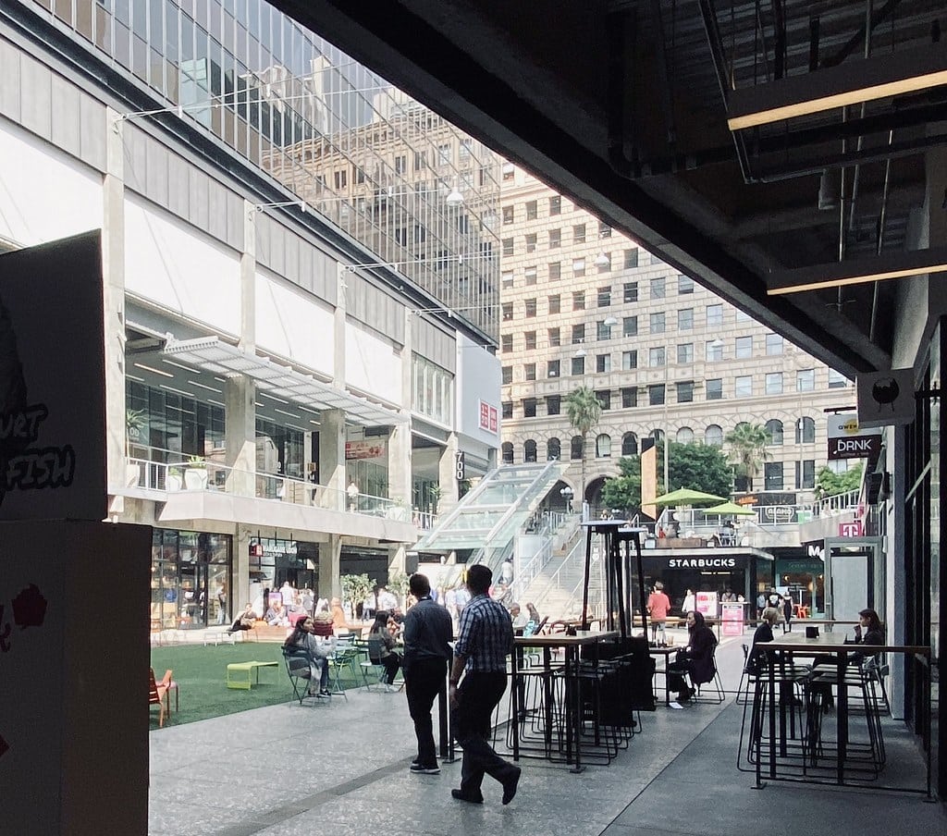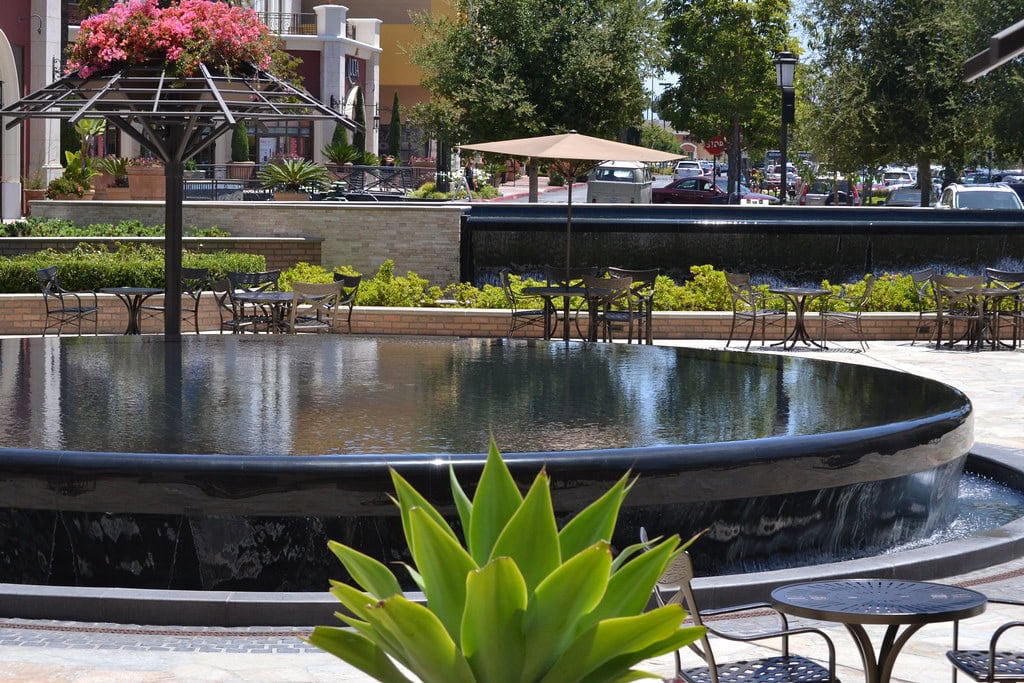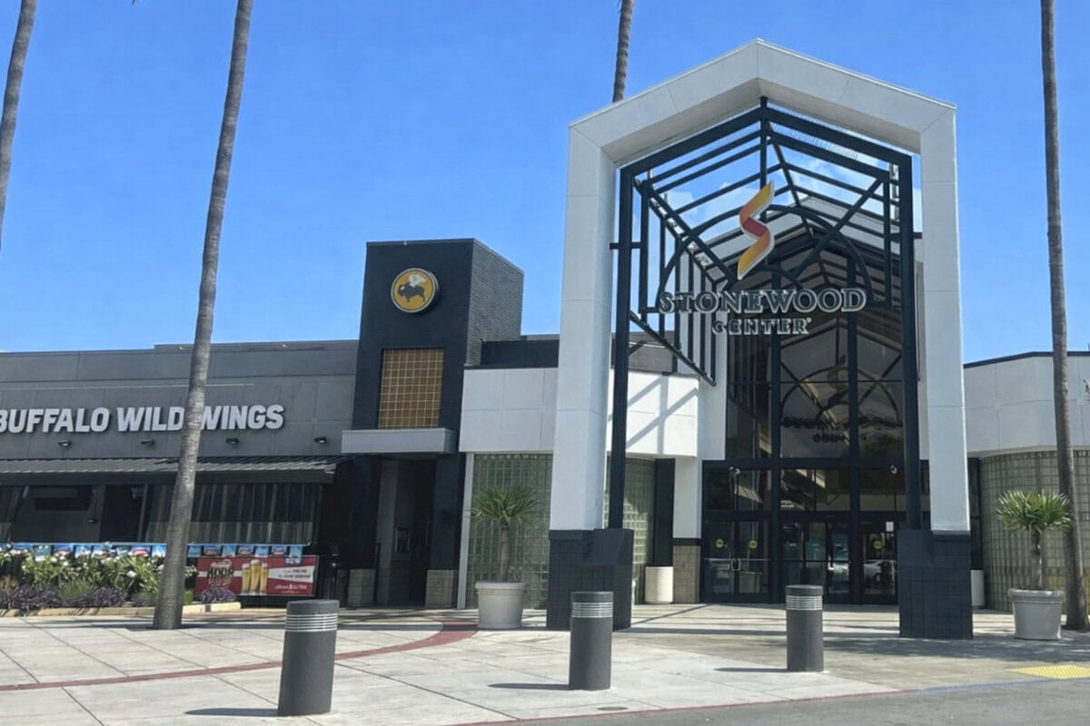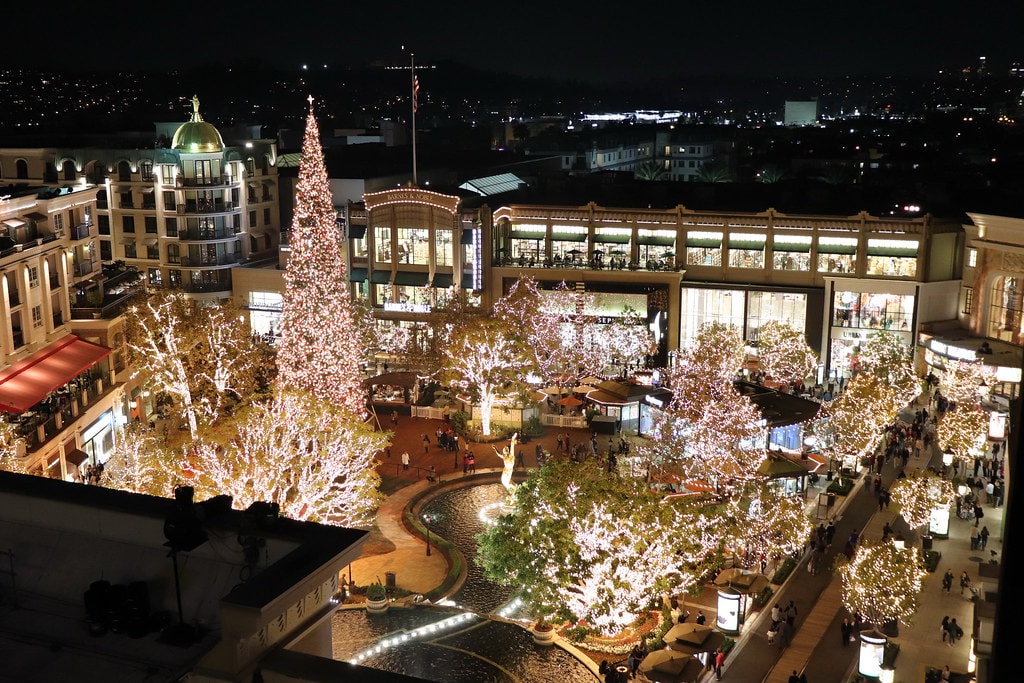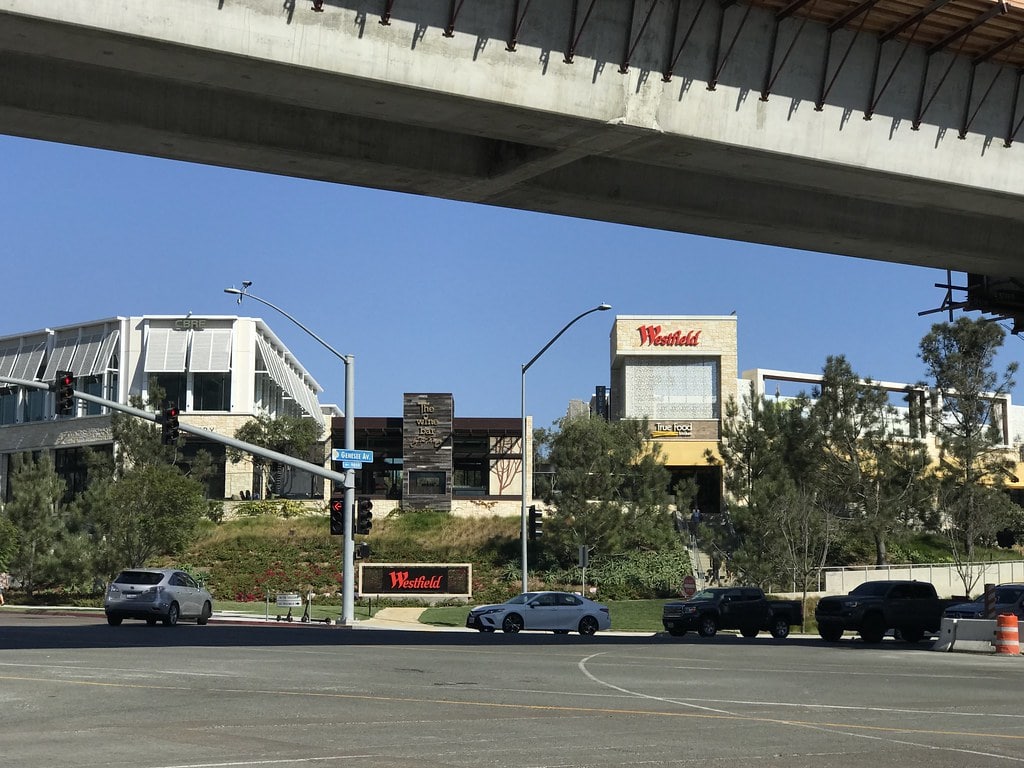Neon Screens and Concrete Plans
Irvine Spectrum Center opened on November 22, 1995, as a multi-phase retail and entertainment site developed by the Irvine Company.
Its first tenants were a 21-screen Edwards movie theater, Oasis Food Court, and GameWorks arcade. Planning for the site began in 1985. The earliest structures were two 15-story office towers completed in 1989.
Unlike enclosed malls of the same period, the initial build emphasized standalone attractions and leisure-based design.
Its phased construction and activity-focused layout place it among the durable entries on lists of things to do in Irvine, California.
Commercial Groundwork and Entertainment-First Strategy (1985-1995)
In 1985, the Irvine Company initiated plans for what would become the Irvine Spectrum Center.
These plans were part of a larger strategy to activate undeveloped land in the Spectrum district using a phased mix of office, retail, and entertainment assets.
The first structures built on the site were two commercial towers, each 15 stories tall, completed in 1989.
These buildings introduced vertical office use to the district and preceded all retail development on the parcel.
Construction on the retail component began in 1993 under the internal project name "Entertainment Center at the Irvine Spectrum."
The development differed from conventional mall formats by omitting department store anchors in its first phase.
The centerpiece was a 21-screen Edwards Cinemas multiplex. According to internal sources, the theater was code-named "The Big One" during development.
At the time of its completion, it was the largest movie theater west of the Mississippi River. Its exterior included more than two miles of pink and purple neon tubing.
The first phase of the center opened on November 22, 1995.
Its original tenants were Edwards Cinemas, Oasis Food Court, and GameWorks, which together formed the entire active footprint of the opening phase.
Retail tenants were introduced in later phases. The layout was designed with an open-air pedestrian circulation plan and no enclosed concourse, diverging from the then-dominant indoor mall standards.
The project targeted office employees, residents, and regional weekend visitors.
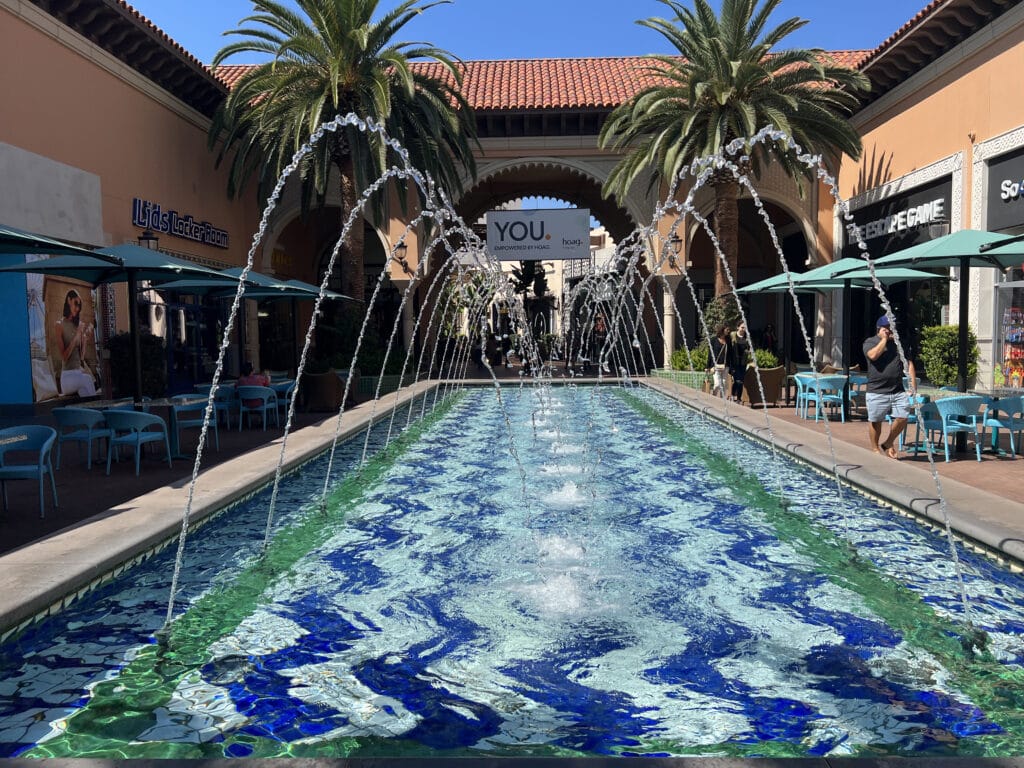
Incremental Retail Additions and Anchor Store Entry (1998-2006)
In 1998, Irvine Spectrum Center entered its second phase of construction.
The expansion extended the existing pedestrian retail network while preserving the original open-air configuration.
No department stores were introduced during this phase. Storefronts remained mid-scale, arranged in line with the center's initial layout.
By 2001, a new feature was installed near the central concourse: a carousel built in San Francisco.
The structure was positioned in an exposed courtyard zone between food vendors and the cinema entrance.
The third phase of construction began shortly after, reaching completion in 2002.
This phase introduced the Giant Wheel. Built by Westech Limited in Italy, it featured gondolas designed for six riders. Nordstrom and Robinsons-May were also added during this phase.
These were the first department stores built at the center. Robinsons-May operated under its original name until 2006, when it was rebranded as Macy's.
In the same year, Target opened as the site's third anchor. Smaller tenant adjustments followed, but no major construction was recorded between late 2006 and the next planning cycle.
Office Tower Development and Anchor Exit (2006-2016)
After the addition of Target in 2006, the Irvine Company shifted its focus toward commercial office use. A plan for vertical development was announced that same year.
200 Spectrum Center, a 323-foot office tower, was completed in 2016. The structure was designed by Pei Cobb Freed & Partners.
At the time of its opening, it was the tallest building in Orange County. Construction included steel frame systems, curtain wall glass, and dedicated structured parking.
The site connected directly to surface road access points shared with the retail zone.
Macy's closed its Irvine Spectrum location in 2016. After the closure, the Irvine Company confirmed that the building would be demolished. The removal plan was announced the same year.
Retail leasing documents published later indicated that the site would be subdivided into smaller shop spaces with no plans for a replacement anchor.
Demolition activity started in the months following closure, with full clearance completed by early 2017.
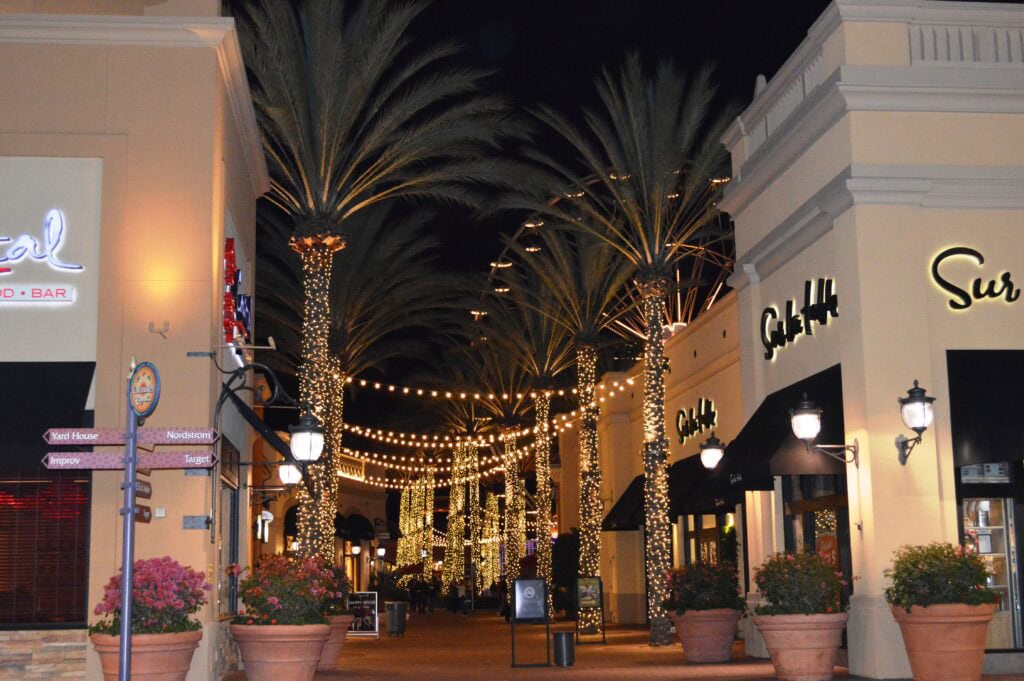
Redevelopment of Anchor Parcel and Retail Subdivision (2016-2020)
In place of the single-user format, the Irvine Company built out 20 separate units on the former Macy's parcel. These were completed and opened by 2018.
Confirmed tenants at the time of opening included a redesigned Apple Store, a two-story H&M, Sephora, and additional apparel and restaurant operators.
Storefront sizes were reduced from anchor-scale to mid-box dimensions. The project also introduced smaller-format retail configurations along shared walkways.
The redevelopment area was completed in stages through 2020. Additions during this time included surface-level food service areas, expanded patio seating, and a children's playground.
Project costs were stated to exceed $200 million. The redevelopment shifted the center's leasing model from legacy department store formats to smaller, scalable retail units.
Regal Cinemas temporarily closed the theater in early 2020 to begin renovation work. It reopened on August 21 that year.
Upgrades included premium formats such as IMAX, 4DX, ScreenX, and RPX. The lobby was redesigned with digital ribbon panels and a bar.
Reclining seats and reserved ticketing were added across all auditoriums. The building's exterior and total screen count remained unchanged at 21.
Event Programming and Fixed Installations
Starting in 2003, Irvine Spectrum Center introduced a seasonal ice rink near the Giant Wheel. The rink, measuring 47 by 72 feet, is operated during the winter months.
It occupies the paved courtyard in front of the cinema entrance. The Anaheim Ducks sponsor the rink under a naming arrangement that is renewed annually.
No permanent enclosure or fixed structure has been added to support rink operations. The site reverts to standard pedestrian use in the off-season.
The rink remains one of the few outdoor skating venues installed inside a retail complex in Orange County.
As of 2025, it continues to operate with no change to size or location.
Between 2010 and 2025, the center hosted open-lawn film nights, DJ events, and non-ticketed concerts. These are programmed seasonally and do not require infrastructure.
In 2024, the Hello Kitty Café opened as a fixed retail tenant. It was one of two permanent installations of the brand in California at the time.
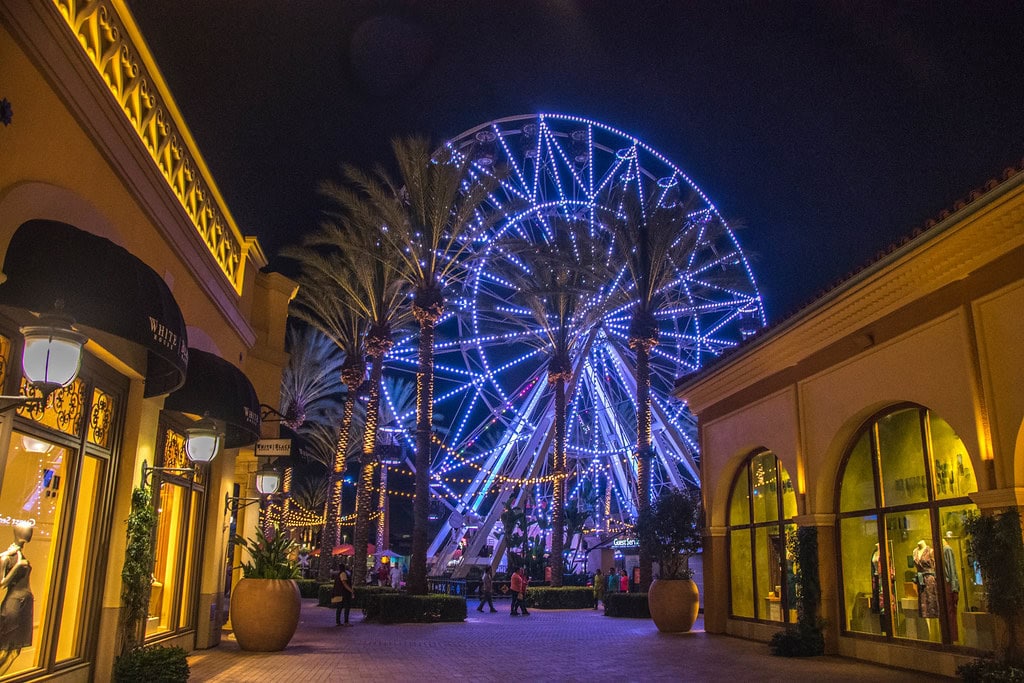
30th Anniversary and Tenant Activity (2024-2025)
In May 2025, Irvine Spectrum Center marked its 30th year. A seasonal event program ran under the name "Center of Summer," featuring trivia, outdoor screenings, silent discos, and fitness sessions.
A timeline display was temporarily installed. Public calls for memory submissions were circulated by mall management. No architectural modifications were introduced as part of the anniversary.
Tenant additions during this period included Princess Polly, which opened in October 2024. ALDO leased a neighboring unit in the same quarter.
Edikted took another inline space before the end of the year. These storefronts were reused from earlier vacancies, with no facade changes required.
Kalbi Social Club was added in November 2024. Din Tai Fung and J&G Fried Chicken also joined the center's restaurant mix.
A retail tenant, Sand Cloud, opened in mid-2025. Its exact square footage was not disclosed. Interior fit-outs varied by brand.
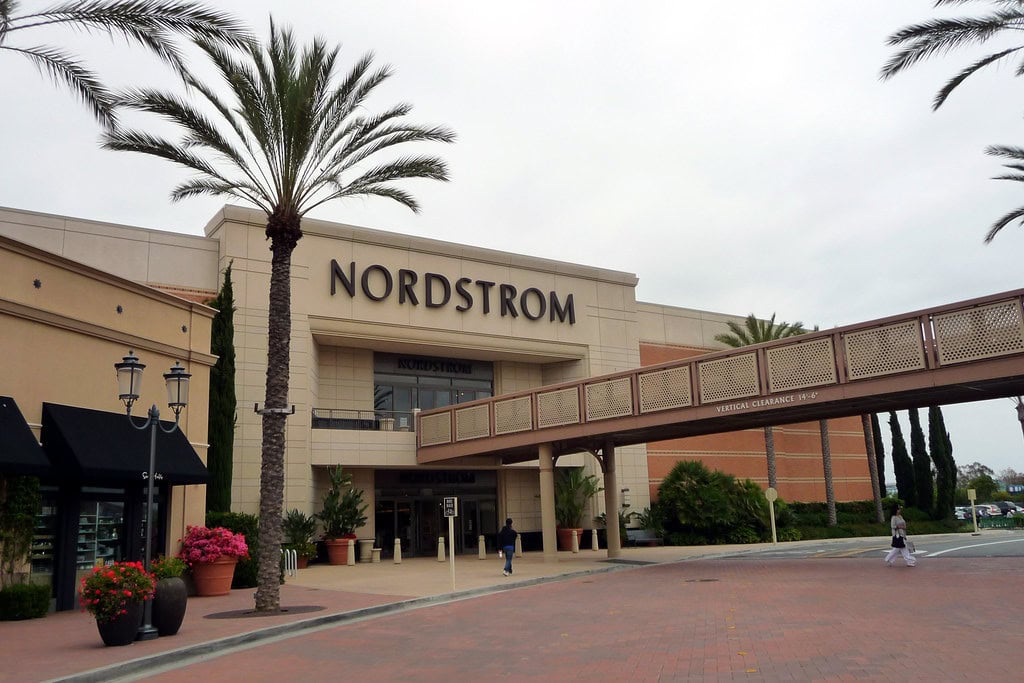
Architectural Design and Layout
The second construction phase at Irvine Spectrum Center, completed in 1998, introduced Moroccan and Moorish architectural influences.
The design drew inspiration from the Alhambra in Granada, Spain.
RTKL Associates was the design architect. Exterior elevations feature stucco finishes, horseshoe and keyhole arches, domed entry elements, and ornamental metal lattices.
Many storefront openings incorporate colored mosaic tilework.
Color palettes emphasize earth tones punctuated by turquoise, red, and gold accents. Plaza areas use patterned paving and decorative stone.
Canvas canopies and covered colonnades provide shaded walkways in key zones. Neon-light trim traces arch outlines and ridge lines along principal façades and tower elements.
The center retained its open-air circulation pattern. No enclosed corridors were constructed.
Pedestrian movement follows surface-level passageways across the layout. Vehicle access was provided via perimeter roadways. Parking is organized around retail wings.
A white concrete obelisk stands at the property's northern edge adjacent to the nearby freeway.
The obelisk incorporates a cellular and television transmission mast. After dusk, the word SPECTRUM appears vertically on the façade, lit by LED projectors.
💠

