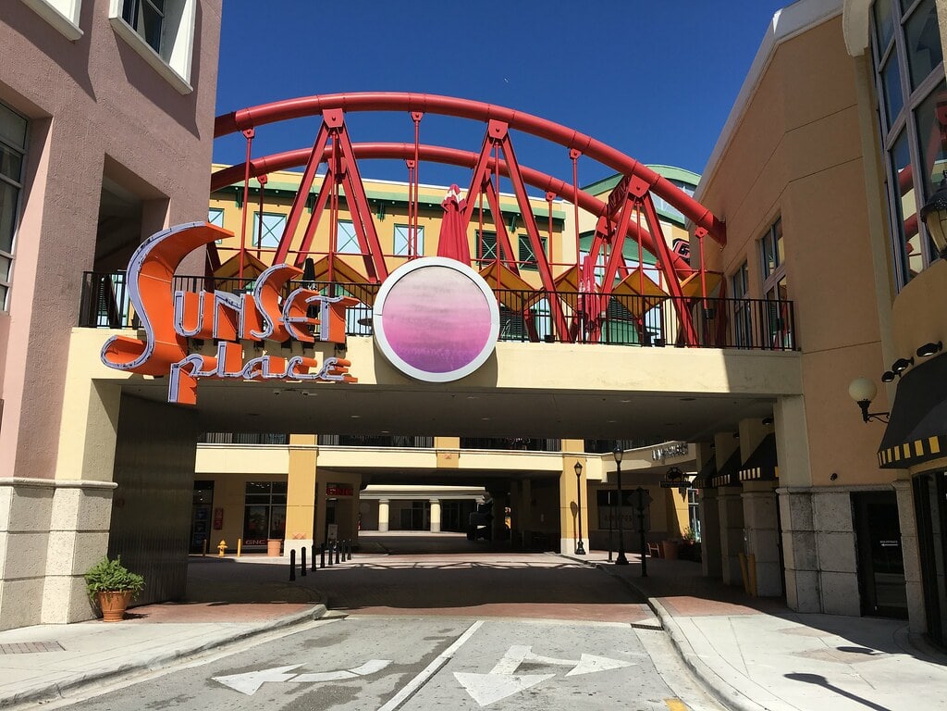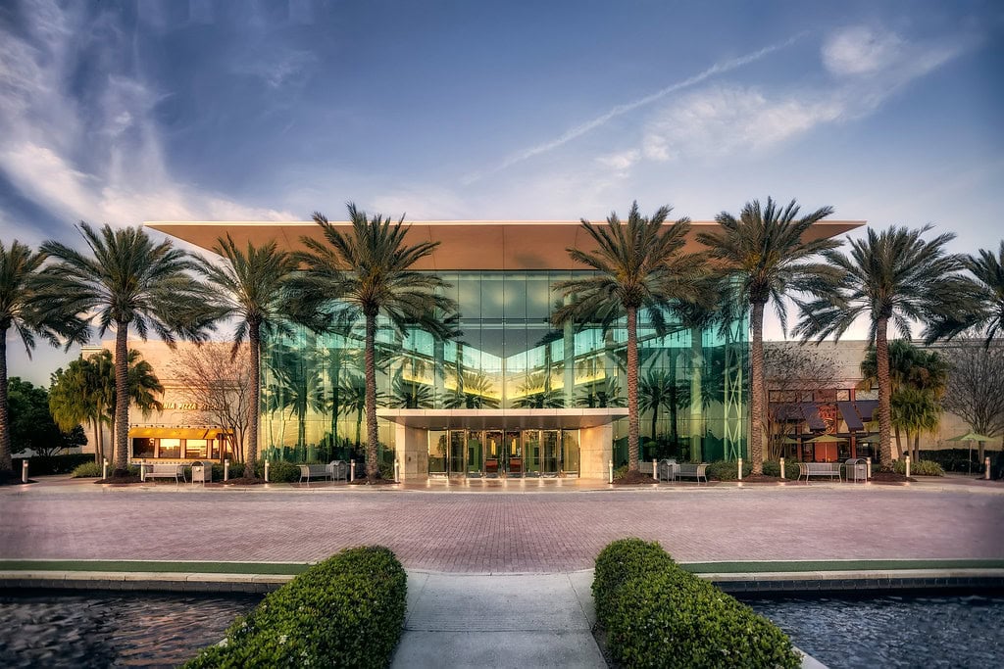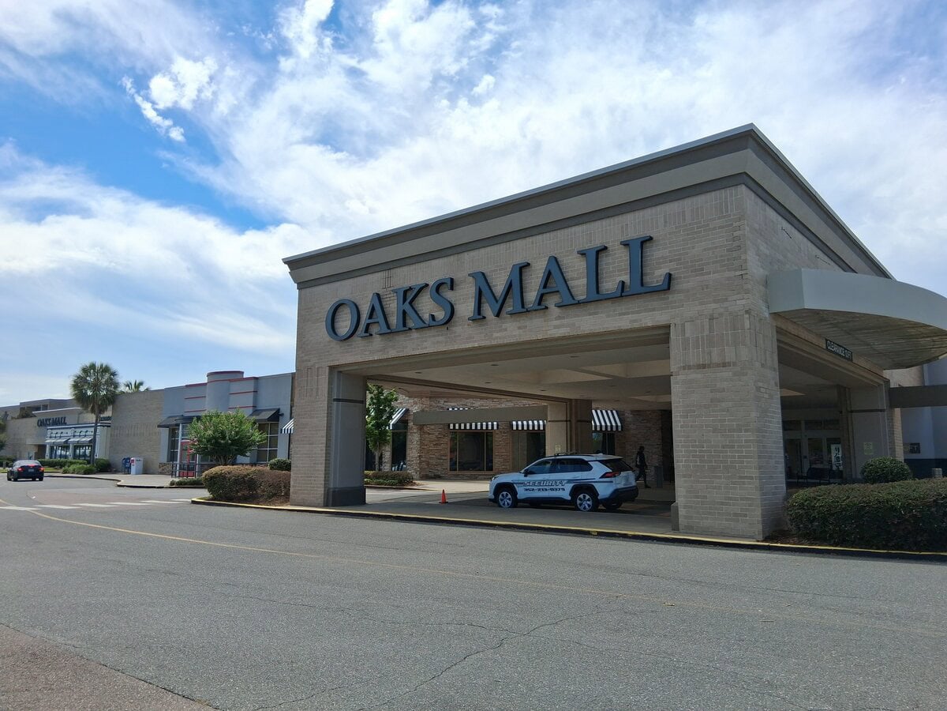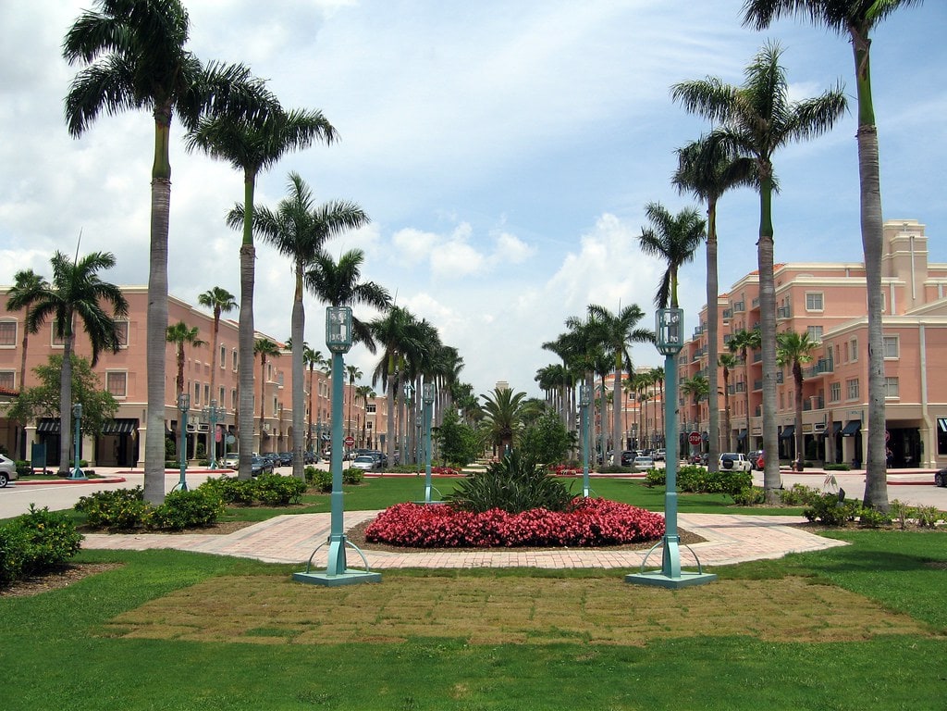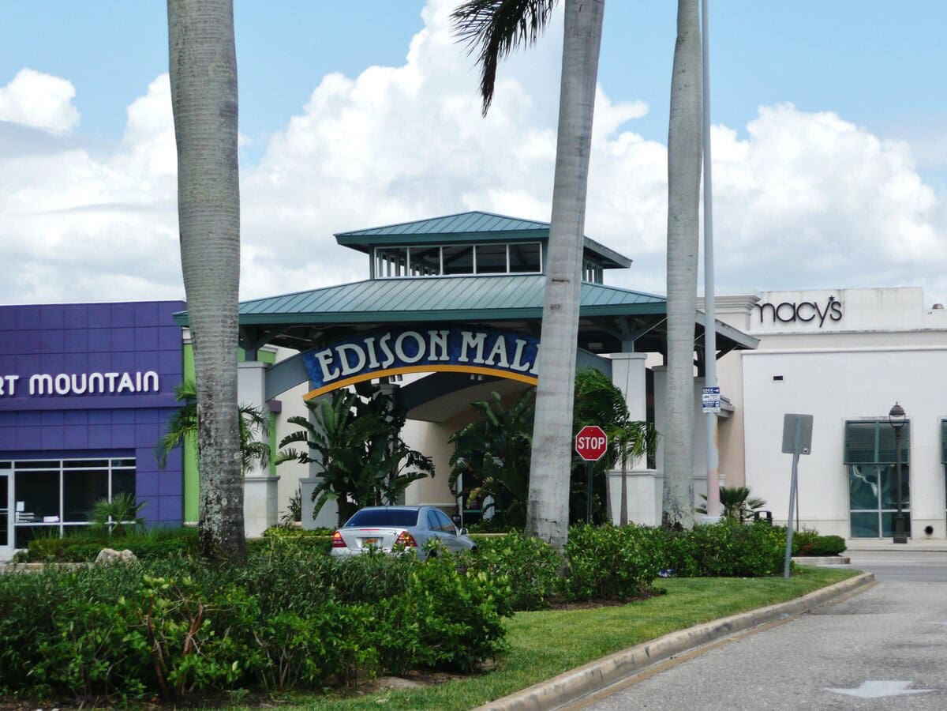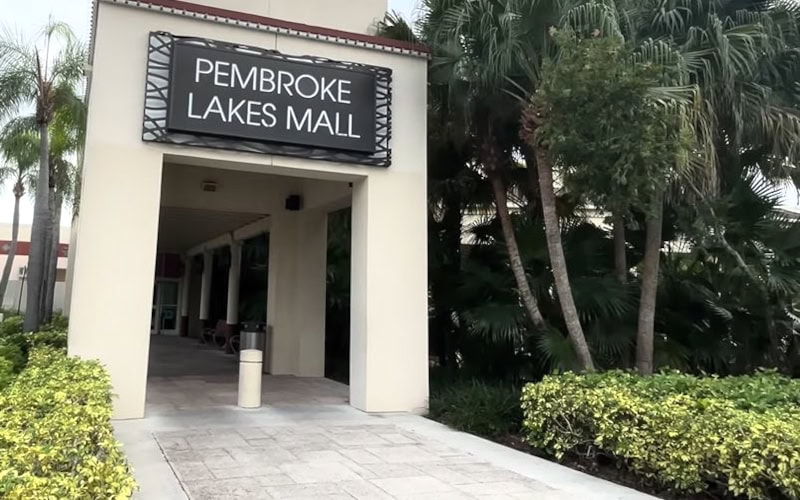Back When the "D" Still Meant Dadeland: A Mall That Outgrew Its Era
Dadeland Mall is older than most of the people who shop there, but it has never stayed still.
Sitting between US-1 and the Palmetto Expressway in Kendall, Florida, the mall grew from an open-air plaza into a multi-level commercial anchor that now covers more than 1.5 million square feet.
With five anchor stores, a direct transit connection, and retail turnover that rarely pauses, it's one of the few South Florida malls that still pulls regional attention.
Retail Beginnings and Midcentury Buildout
Construction on Dadeland Mall wrapped in late 1962, with a formal opening on October 1.
The Joseph Meyerhoff Company led the development. At the time, the structure was open-air and measured 535,000 square feet.
Burdine's, then still spelled with an apostrophe, operated as the central anchor.
The rest of the property included a Food Fair supermarket, Gray Drug, and the Summit Restaurant, Lounge and Cafeteria.
The original design offered shaded walkways and separated courts, but no interior climate control.
Jordan Marsh opened at the west end of the property in November 1966, expanding the footprint before the first major buildout.
That came between 1969 and 1971 when a mirrored wing was added to the east.
The twin structure doubled the size of the mall and enclosed all the retail corridors.
Air conditioning followed. JCPenney opened as the east anchor in early 1971.
Access routes mattered from the beginning. Dadeland was close to South Dixie Highway and the southern terminus of the Palmetto Expressway.
Proximity to growing neighborhoods in Kendall gave the mall a built-in user base during a period of suburban expansion.
By the time Dadeland completed this first phase of development, it had established a commercial model that other regional malls would echo - anchored department stores, multiple entry points, and predictable car traffic.
The infrastructure allowed for further additions in later years.
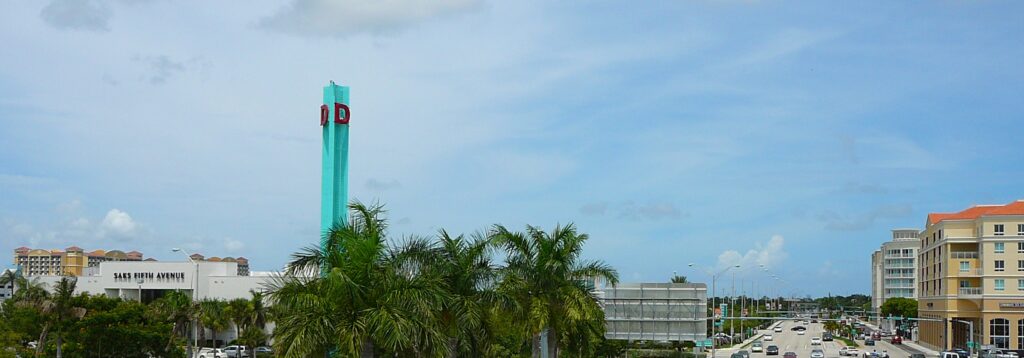
Anchor Store Turnover and Square Footage Shifts
The 1980s brought retail movement and layout changes to Dadeland Mall.
Saks Fifth Avenue and Lord & Taylor both opened in 1983, adding to the property's south-facing edge.
Saks opened first, followed closely by Lord & Taylor.
By late 1983, the mall also installed a food court inside the shuttered Pantry Pride space, which had once been a Food Fair supermarket.
All three changes happened within twelve months.
Between 1984 and 1987, architect Dick Johnson led a multi-year interior renovation.
The mall stripped out drop ceilings and removed the last of the animal statues from the early days.
What had once been playful was now seen as outdated.
The colored concrete sculptures - originally intended for children - were donated to Miami-Dade County.
Some went to Dante Fascell Park in South Miami, while others ended up at the county daycare yard east of Jackson Memorial Hospital.
The larger seahorse figure didn't survive the removal.
A second major department store shakeup came in the early 2000s.
Lord & Taylor closed in 2004. Nordstrom took over the space later that year.
The west end anchor spot, once home to Jordan Marsh, then Burdines Home Store, transitioned into Macy's Home Gallery and Kids by 2005.
Dillard's and Mervyns had both expressed interest but never finalized plans.
Management control also shifted.
In 1997, Simon Property Group acquired 50 percent of the mall and became the active manager, while Morgan Stanley held the other half.
Design Markers, Cultural Footprints, and Transit Access
The concrete tower featuring the prominent "D" at Dadeland Mall has been a recognizable landmark since the mall's inception.
In 2015, plans were submitted to update the tower's signage by replacing the standalone "D" with the full "Dadeland Mall" name.
This change modernized the mall's branding while maintaining the tower's iconic structure.
Dadeland Mall appears in more than one film.
A partial view of the outer entrance appears in the 1985 Chuck Norris movie Invasion U.S.A. Five years later, both interior and exterior views are featured in Miami Blues, a crime drama with Alec Baldwin.
Both productions were filmed before the modernization of the late '80s, so much of what appears on screen no longer matches the current layout.
Still, those scenes mark the property as one of the few Miami malls with a recurring film history.
Transit infrastructure near the mall expanded in the late 20th century.
The Dadeland North Metrorail Station opened in 1984 and connects to the mall by a pedestrian walkway.
Dadeland South Station sits just beyond the mall's southern edge.
The two stops, combined with the site's proximity to US-1 and SR 826, made it accessible by train, car, and bus.
That flexibility mattered as traffic congestion increased in South Dade.
The new South Dade TransitWay Bus Rapid Transit line is set to begin service in 2025.
It links with the existing Dadeland South station and may affect traffic patterns and mall access.
The official launch date is July 21. The mall's footprint will stay the same, but the flow around it may change.
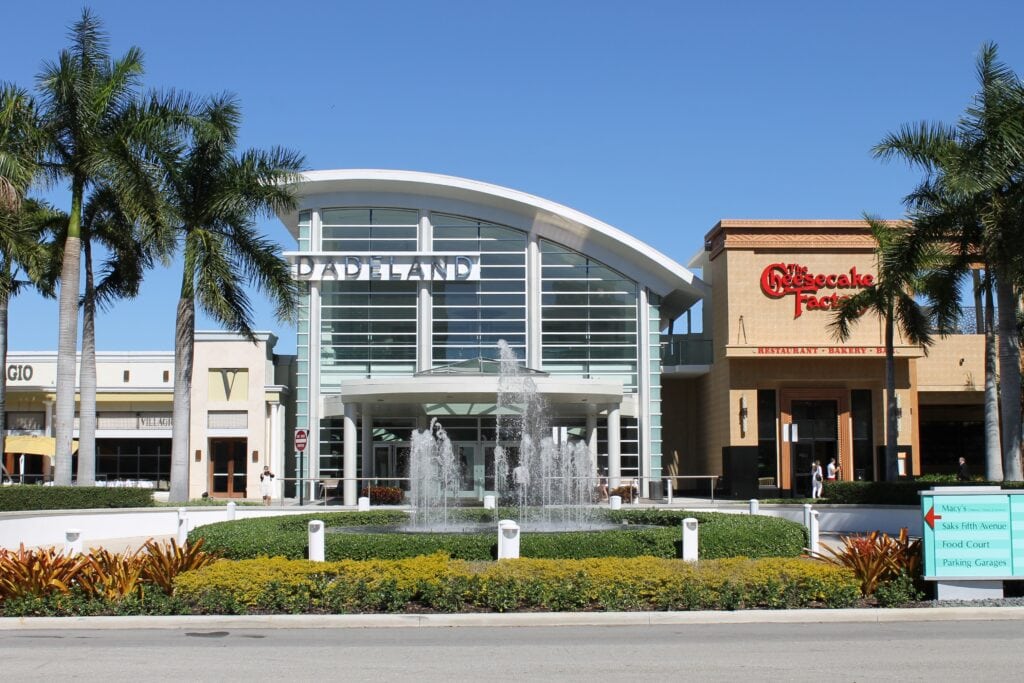
Commercial Lease Rotations and Tenant Changes
The pace of retail turnover at Dadeland Mall picked up in the 2000s.
Macy's expanded its footprint by splitting operations between the original store and a secondary location - Macy's Home Gallery and Kids - at the west end.
That move was finalized in 2005, using space previously held by Burdines Home Store.
The southeast corner followed its rotation. Lord & Taylor left in 2004.
Nordstrom took over that space later the same year, maintaining a presence until 2020.
On May 7, 2020, Nordstrom confirmed it would shut down that store along with several others as part of a national downsizing move.
The closure was attributed directly to the company's changed priorities during that period.
That space remained vacant until early 2025.
DICK'S House of Sport opened at Dadeland Mall in February 2025, taking over the old Nordstrom space with more than 100,000 square feet of reworked interior.
The setup is built for movement - a climbing wall, golf simulators, and multi-sport cages are all inside. It's not tucked away, either. The store sits near JCPenney and holds a corner of the property.
The Fashion Wing at Dadeland Mall opened in 2013.
It features 102,000 square feet of sharp corners, clean lines, and two levels of retail. It is located at the south end, where the main entrance anchors the complex.
Gucci, Golden Goose, Express, BOSS, Sportive, and Urban Outfitters have space on the upper and lower floors.
Upstairs, the layout shifts - there is more light and fewer crowds. UDON, Aoki Teppanyaki, and Texas de Brazil sit in one corner, with a few steps leading to Earls Kitchen + Bar.
The restaurant's patio overlooks Kendall Drive. It features glass panels, small tables, and a line of sight that most other mall restaurants don't offer.
The second floor isn't just a duplicate of what's below. It feels built to slow down.
Across the concourses, newer tenants arrived in smaller footprints.
Aritzia opened a unit at Dadeland on December 26, 2024, adding a Canadian fashion retailer to the mix.
It was one of about ten new tenants announced in the same year.
These updates were promoted through mall management channels but did not involve new construction.
The square footage remained fixed, and new leases were filled in existing storefronts.
Restaurant leases followed a similar rhythm.
The Cheesecake Factory, long the mall's largest food tenant, held steady while other dining options cycled in and out.
Hotel Construction, Zoning Builds, and Infrastructure Layers
In October 2021, the AC Hotel Miami Dadeland opened directly at the northwest end of the mall, attached to the parking lot near the Macy's Children and Home entrance.
The project came through a partnership between Simon, Concord Hospitality Enterprises, and Marriott.
It marked the first time an AC hotel opened directly next to a Simon-managed property in Florida.
The hotel includes 170 rooms, meeting areas, a lounge, a rooftop pool, and a 3,610-square-foot event space.
The zoning is tied to a broader regional trend.
Kendall has limited vertical development compared to Coral Gables or Downtown Miami, but projects along US-1 have started to mix residential and hotel density into retail corridors.
The AC Hotel sits across from a growing row of mid-rise apartments, many completed after 2018.
While these aren't technically part of the mall complex, their adjacency ties into the long-term retail draw.
No additional tower builds have been confirmed for the Dadeland site, though in the late 1990s, there were talks of adding a second floor to the entire mall.
That proposal would have connected to the existing second levels of anchors like Macy's and Saks.
Ultimately, it was rejected, and those structural plans haven't resurfaced since.
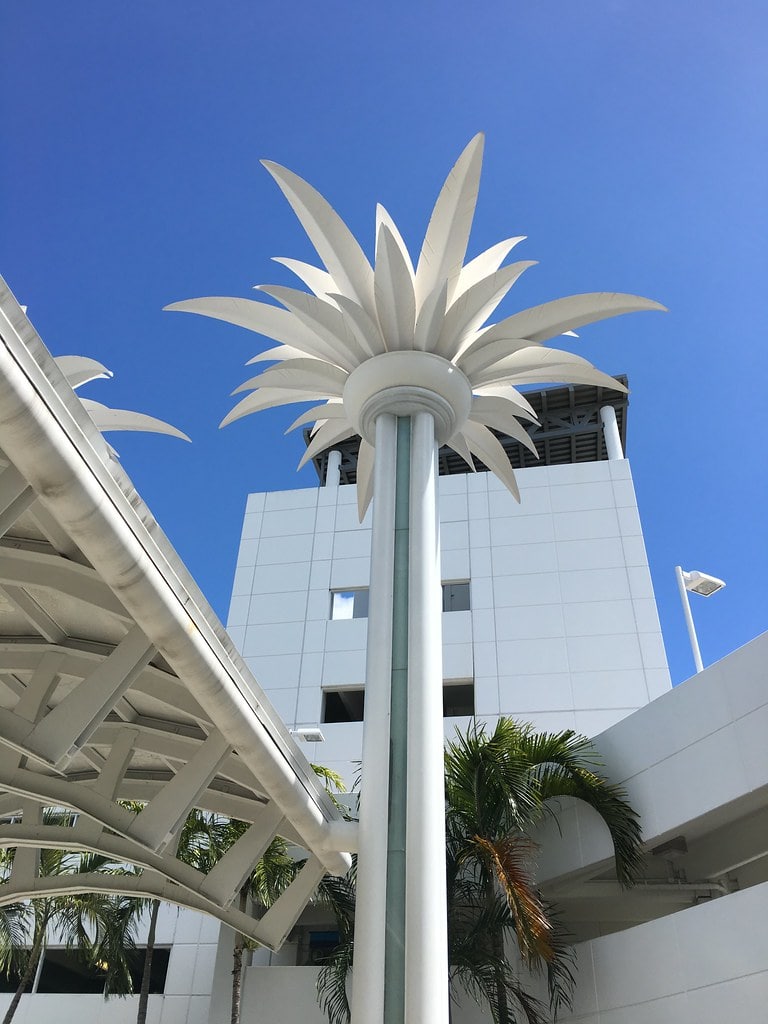
🍀


