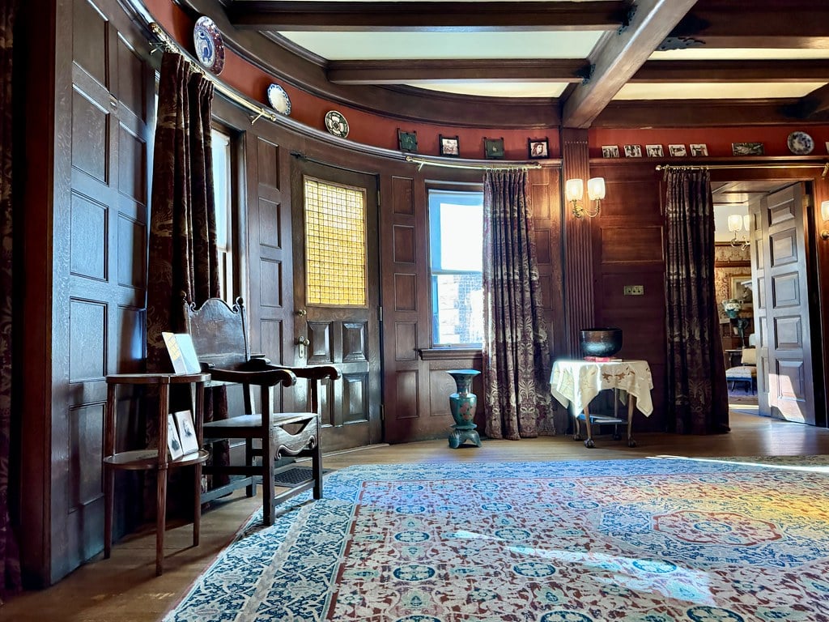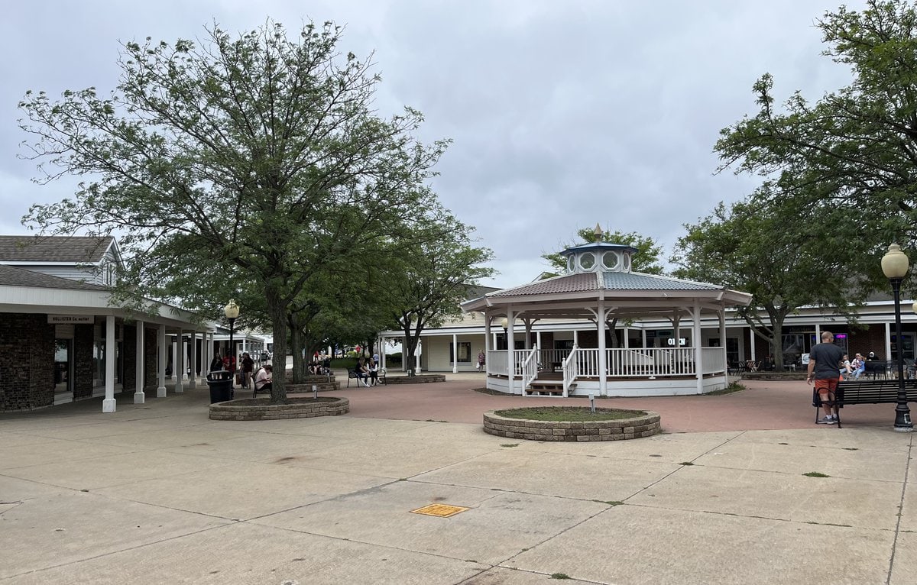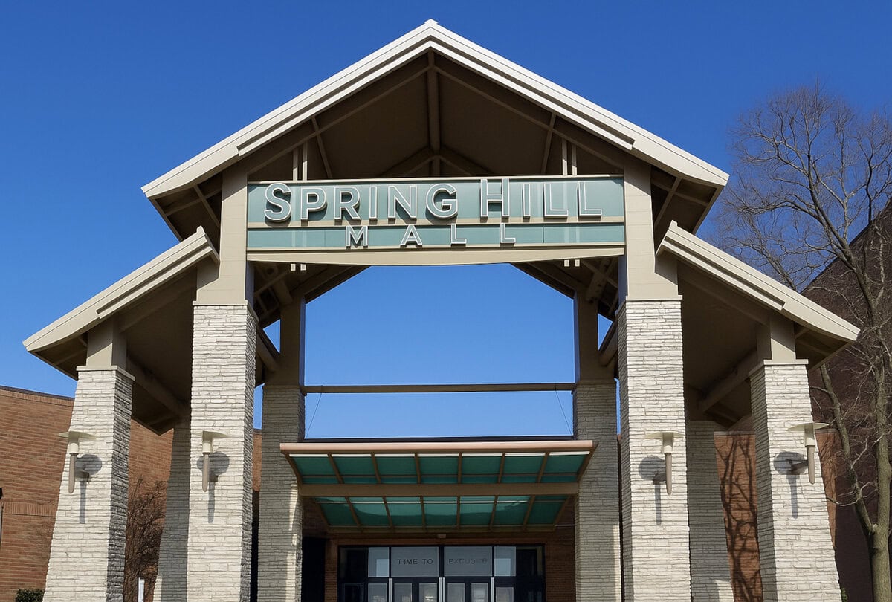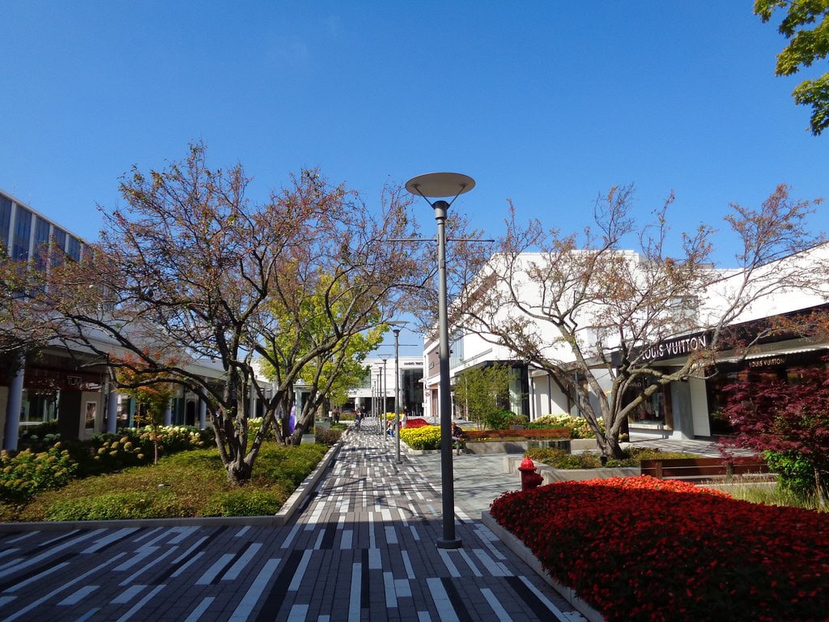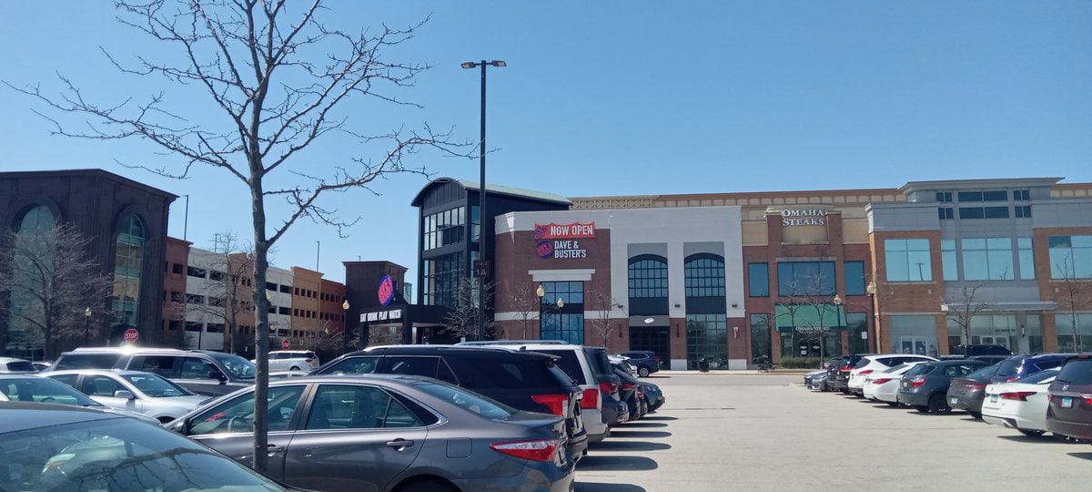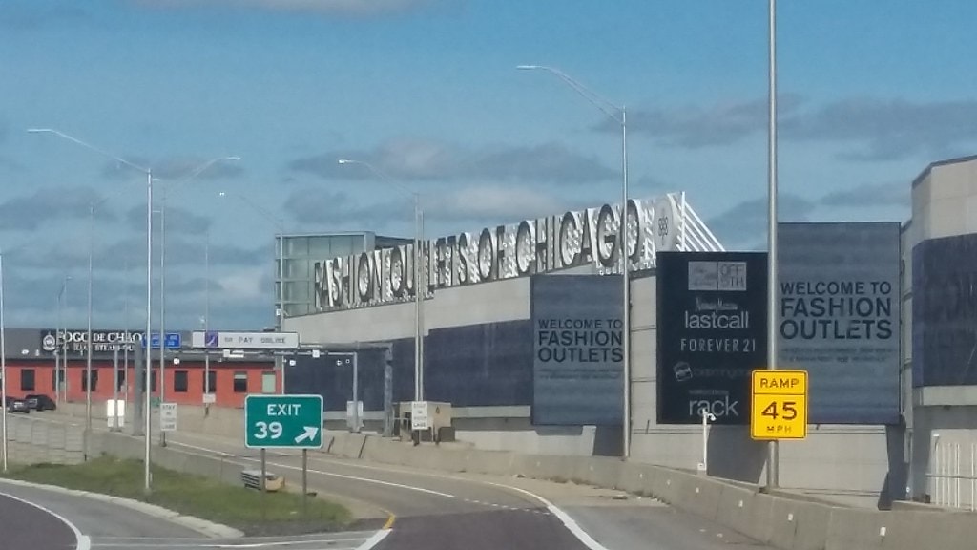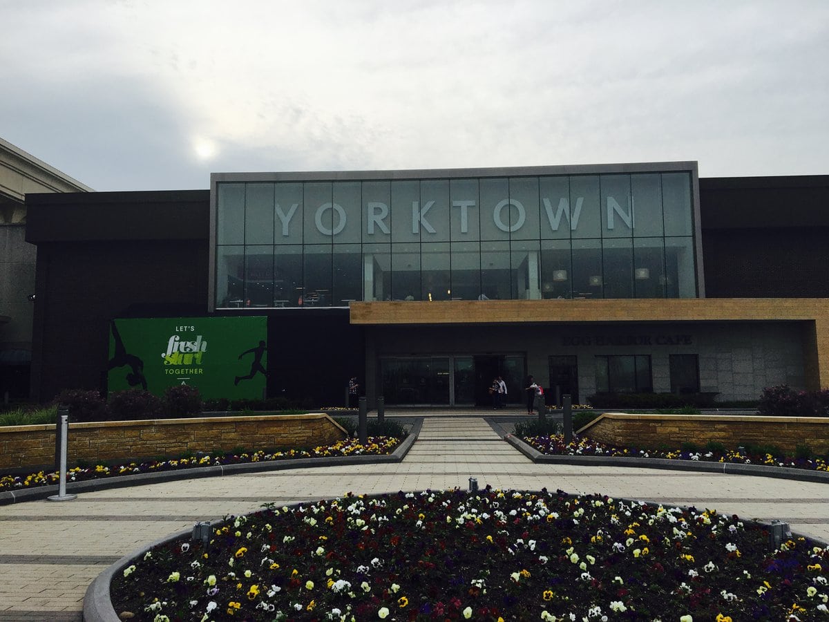Glessner House: Property That Refused to Blend In
In 1885, Prairie Avenue sat as the center of Chicago's old-money residential belt.
It ran south from 16th Street, dotted with homes built by railroad tycoons, steel executives, and men who held land west of the city before railways made it valuable.
By the time John J. Glessner purchased a corner lot at Prairie Avenue and 18th Street, the street was already thick with mansions designed to impress.
Homes on the block leaned into fashion - Second Empire roofs, corner turrets, and elaborate cornices.
A visitor walking down the avenue in the mid-1880s would have passed by the residences of Marshall Field, Philip Armour, and George Pullman, whose 1873 house stood across the street from the parcel Glessner selected.
Real estate transactions along Prairie were closely watched, and builders consulted each other to maintain the street's image.
Then came the change. In 1885, Glessner hired architect Henry Hobson Richardson to design a new home.
The early sketches showed something different: flat walls, a low profile, granite cladding with rough edges.
By the time construction finished in 1887, the exterior had no ornament facing the street.
There were almost no windows on the north side - just thick stone and a single arched doorway facing Prairie.
George Pullman reportedly disliked it.
According to later accounts, he told associates he didn't appreciate having "that thing" staring back at him each morning.
What looked blank from the street turned inward instead.
The house's rooms wrapped around a central courtyard, open to the south and hidden from view.
Today, it appears on some shortlists for things to do in Chicago, Illinois.
At the time, though, it stood out for reasons few neighbors welcomed.
It was built to keep people out, not draw them in.
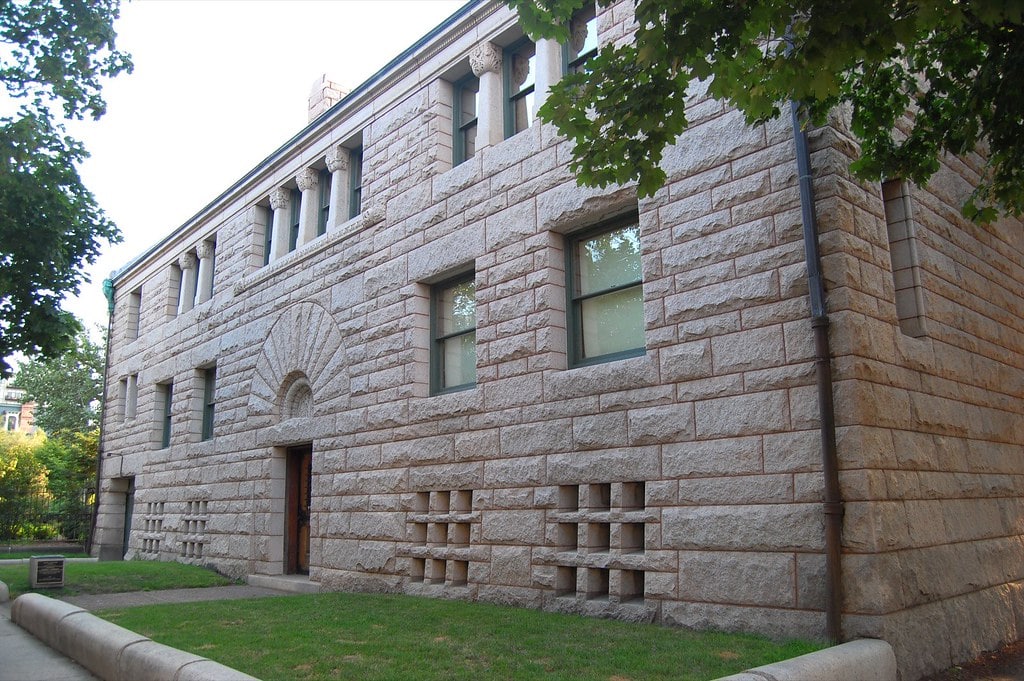
A Deal with an Architect on the Clock
By 1885, John J. Glessner had already helped turn Warder, Bushnell & Glessner into a top manufacturer of agricultural machines.
The company operated out of Springfield, Ohio, but Glessner moved its Chicago branch forward after his 1870 marriage.
By 1902, he would help bring it into the merger that formed International Harvester, one of the largest manufacturers in the U.S. at the time.
But back in the mid-1880s, the focus was personal.
Glessner wanted a home that didn't follow Prairie Avenue's playbook.
Instead of hiring a local designer, he turned to Henry Hobson Richardson, a Boston-based architect who had already shaped libraries in Chicago and Albany, a courthouse in Pittsburgh, and train stations in New England.
His buildings looked heavy - intentionally. He worked with large blocks of stone, round arches, and deeply recessed windows.
His style later picked up the name "Richardsonian Romanesque."
Richardson's health was poor. He was already struggling by the time Glessner contacted him.
Still, he took the commission and produced sketches in 1885.
By the fall of 1886, construction was underway. The stone arrived from Braggville, Massachusetts.
Workers set the foundation that winter. Inside the lot, masons laid granite in alternating bands - wide, narrow, then wide again.
Construction finished in late 1887. Richardson didn't see much of it. He passed in April, three weeks after it was done. This house would be his last.
The Glessner contract didn't lead to other commissions like it.
Prairie Avenue kept its layered gables and rooflines.
Glessner's house remained the only one on the block that looked like it had come from a different region - maybe even a different decade.
Interiors Made to Be Used
From the outside, the Glessner House maintained a firm grip on privacy.
Inside, it opened up. The main rooms - all clustered around the south-facing courtyard - got light from large windows protected from the street view.
The space wasn't cavernous, but the layout made it feel wide.
By setting the rooms around a square, Richardson created a series of quiet areas that caught the morning and afternoon sun.
The Glessners didn't fill the house with generic Victorian furniture.
They bought items from A.H. Davenport of Boston, known at the time for its ties to East Coast designers.
They also collected works by William Morris, William De Morgan, Émile Gallé, and others now associated with the Arts and Crafts movement.
These weren't bought as statements - they were part of how the family lived.
The library and music room faced the courtyard, with views of the garden and stone walls.
The dining room followed the same logic - low noise, good light, and warmth in winter.
Heating was done with radiators, a newer method in the 1880s, fed by a central system in the basement.
Servants worked behind the scenes - literally. Their hallway ran along the north side, cut off from family space.
The floor plan clearly divided the working and living areas.
Today, many of those rooms look much as they did in 1887.
Several original pieces came back to the house in the 1970s, returned by Glessner descendants.
Restoration staff used old photos and letters to match furniture placements and fabric types.
Some of the wallpaper patterns came from the same firms the Glessners ordered from in the 19th century.
The result wasn't guesswork. It followed receipts and floorplans saved over generations.
From Printing Presses to Preservation Costs
By 1936, the Glessner family no longer needed the house.
John J. Glessner passed away that year at the age of 92.
His son had passed away years earlier, and his daughter no longer lived in Chicago.
The American Institute of Architects received the property first, but it gave it back because it didn't have the funds to maintain it.
In 1937, the Glessner House changed hands again.
This time, the deed went to the Armour Institute of Technology, which would later become Illinois Institute of Technology.
They didn't live in it or restore it - at least, not in the usual sense.
For several years, the house stayed quiet.
That changed in 1945. The Lithographic Technical Foundation leased the property and turned it into a workspace.
They brought in large printing presses, filled rooms with machinery, and used the house for research and training in the printing trade.
Rooms once meant for reading and music were repurposed for industrial function.
Floorboards bore the weight of equipment never imagined by its designer.
When that group left for Pittsburgh in the early 1960s, the Glessner House sat empty.
Prairie Avenue, once the pride of South Side real estate, had changed.
By then, only several of the old mansions remained.
Zoning laws had loosened, and new developments leaned toward demolition.
In 1966, a few architects took notice. Philip Johnson and Harry Weese were among those who called attention to the building.
They worked with preservation advocates to buy the property for $35,000, which was less than the price of many of the homes being built in Chicago's north suburbs at the time.
That same year, a local nonprofit group formed.
It was called the Chicago School of Architecture Foundation, later renamed the Chicago Architecture Foundation.
Their first mission was simple: prevent the Glessner House from being torn down.
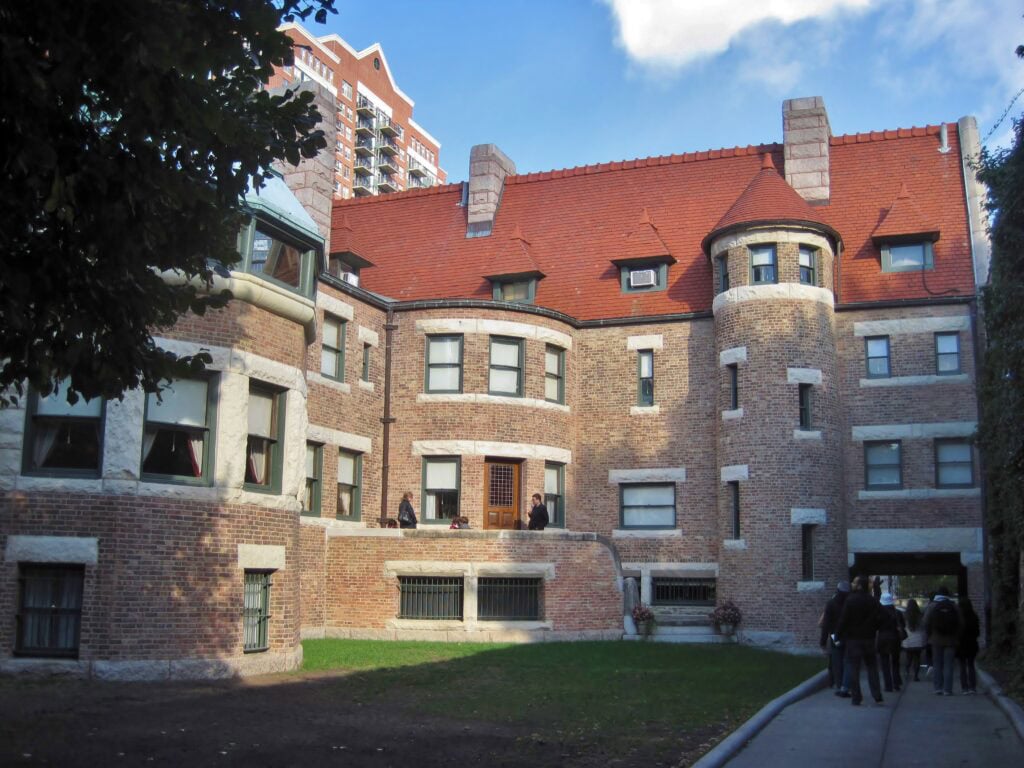
From Landmark Status to Living Exhibit
The city of Chicago designated the Glessner House a landmark on October 14, 1970, marking the first formal step toward preserving the structure.
Six months later, on April 17, 1971, it was added to the National Register of Historic Places.
That listing added another layer of recognition, but it didn't yet carry the weight of federal protection.
The federal government intervened in early 1976, and on January 7, Glessner House became a National Historic Landmark.
That designation didn't freeze it in time, but it did help guard against demolition or radical redevelopment.
From that point forward, the house was officially recognized as a piece of national history - not only Chicago's.
The house officially opened for public tours in 1971.
Since then, it has operated as a museum - first under the Chicago Architecture Foundation and then through a nonprofit established in 1994.
That group, now known simply as Glessner House, manages operations and restoration work.
Financial backing has come from both visitors and private donors.
Over the years, the Richard H. Driehaus Foundation and the Alphawood Foundation have made grants.
Other support came from the Francis Beidler Foundation and the Tawani Foundation, among others.
Many of the original furnishings have returned inside.
Glessner descendants kept records - photos, letters, even receipts - and sent some pieces back to the house.
Those items helped restore spaces like the music room, library, and dining room to their original appearance in the late 1880s.
Today, the museum offers guided tours, neighborhood walks, and seasonal programs related to architecture and decorative arts.
In spring 2025, a lecture series on Midwest stone construction and a workshop on hand-printing techniques from the early 20th century are on the schedule.
The Glessner House sits where it always did - 1800 S. Prairie Avenue.
From the sidewalk, it still looks quiet, but inside, it stays busy.
