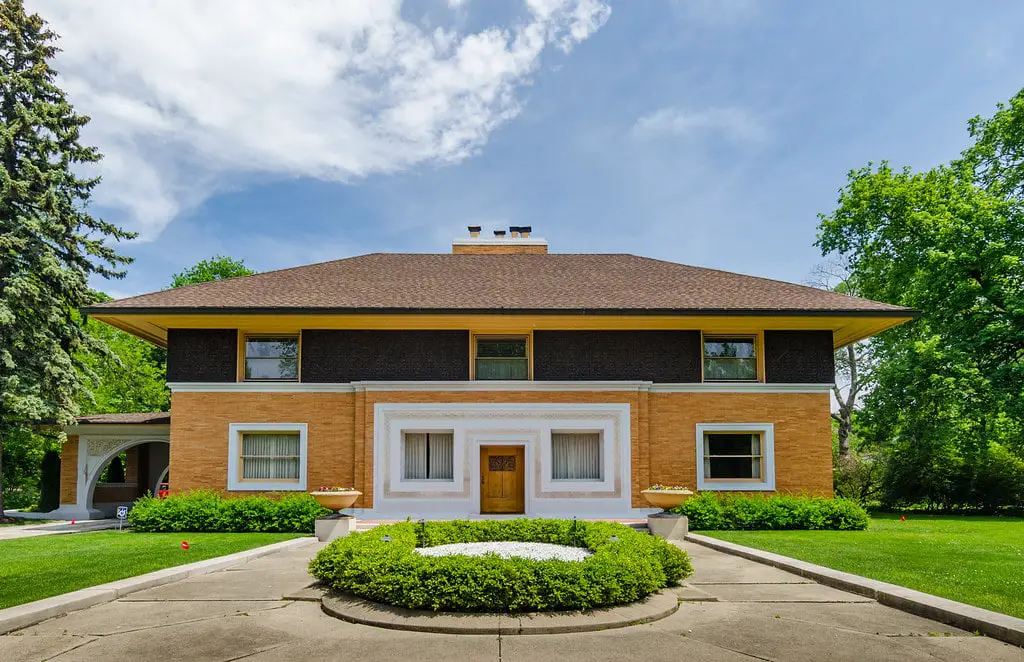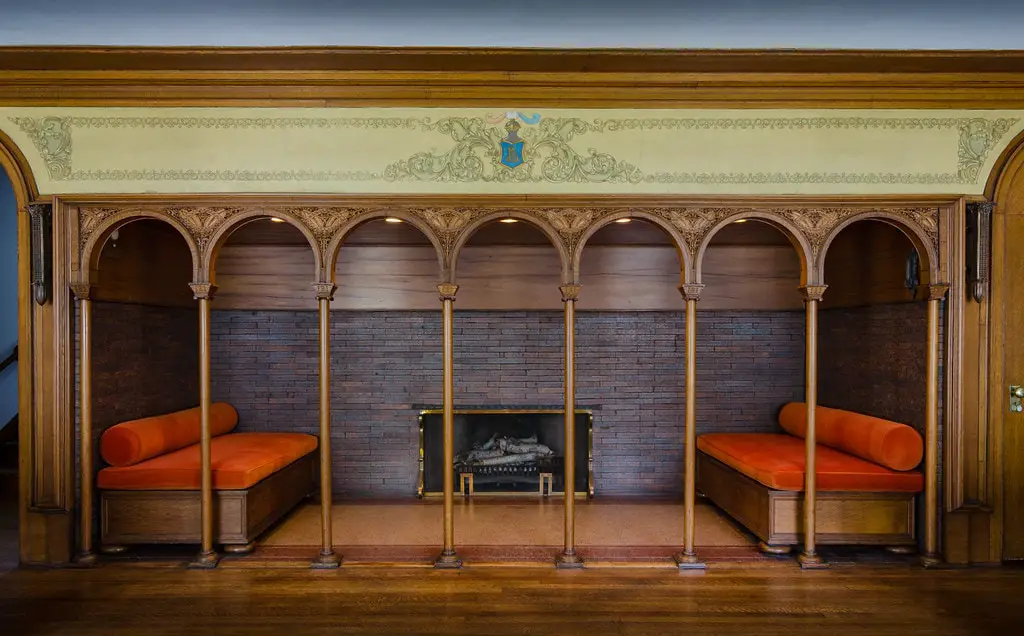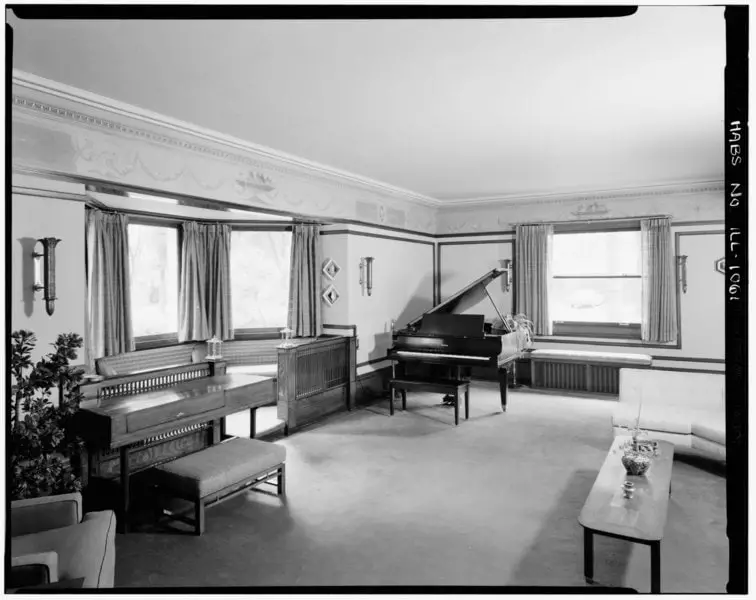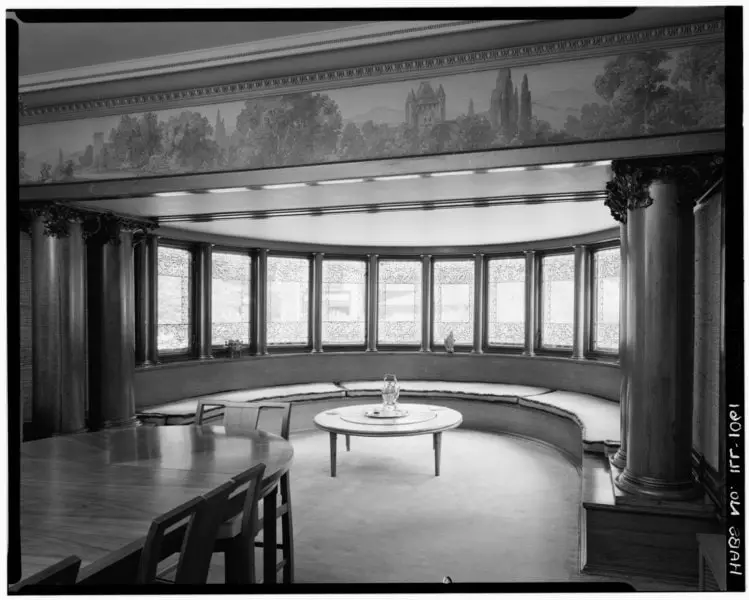The Architectural Significance of Winslow House
Built in 1893-94, the Winslow House is often considered Frank Lloyd Wright’s “first prairie house.” This term refers to a style that Wright would later perfect and make famous. The house is characterized by its low-pitched roof with wide eaves, a Prairie School of architecture hallmark. The design is a symphony of different materials: stone, golden Roman brick, and a terra cotta frieze of Sullivanesque ornament.
Louis Sullivan, Wright’s mentor, significantly influenced the design of the Winslow House. The ornamentation and masonry elements are a nod to Sullivan’s style, which was groundbreaking at the time. The house serves as a bridge between the traditional and the modern, incorporating elements from both worlds.
The Winslow House broke away from traditional residential designs prevalent in the Oak Park/River Forest area during the late 19th century. Its unique design elements, such as the windows rising from sill to soffit, set it apart. It was a marked departure from the norm, making people sit up and notice.
The house was added to the National Register of Historic Places on April 17, 1970. This recognition further cemented its importance in the architectural world. It’s not just a house; it’s a piece of history that stands tall, telling tales of architectural evolution.
The History of Winslow House
William Winslow, the original owner, was a manufacturer of decorative ironwork. He was introduced to Wright through his business dealings with Adler and Sullivan, Wright’s former employers. Winslow was not just a client but also a collaborator, as he later worked with Wright on several publishing projects.
Situated on a secluded road within the Edward Waller estate, the Winslow House marked Frank Lloyd Wright’s inaugural major project as an independent architect. The construction process was challenging, including the unusual design that led Winslow to avoid his neighbors. It was a bold move that paid off in the long run.
In 2016, the house was sold for $1.375 million. It had been owned by the same family for 57 years, serving as a home filled with memories and history. The sale marked a new chapter in the house’s storied existence, opening it up for the next generation to appreciate its architectural brilliance.

The Winslow House has seen more than a century pass by its front door. It has witnessed the comings and goings of various residents, each leaving their imprint on this architectural marvel. It’s not just a building; it’s a chronicle of the lives lived within its walls.
The Interior Design of Winslow House
The house’s interior features a central fireplace facing the entry, with rooms arranged on either side. This design echoes Wright’s home and adds a cozy, welcoming feel to the house. It’s easy to imagine families gathering around the fireplace, sharing stories and making memories.
The house also features a hidden main staircase, adding to its architectural intrigue. This unique feature makes the place a mystery, inviting you to explore and discover its remote corners. It’s like a treasure hunt, where each room reveals a new secret.

William Winslow operated the Auvergne Press out of the house’s studio. This press was responsible for publishing works like “The House Beautiful” by William C. Gannet. The studio, therefore, is not just a room but a space that has contributed to literary history.
The interior design of the Winslow House is a blend of form and function. Every element serves a purpose, whether aesthetic or practical. It’s a house that invites you in and makes you want to stay, offering comfort and inspiration.
Winslow House in Modern Times
In 2016, the house was sold for $1.375 million after being owned by the same family for 57 years. This sale was a significant event, opening up the home for new residents to make their memories. It’s a testament to the house’s enduring appeal that it commanded such a high price.

The house remains privately owned and is not open to the public. However, its architectural significance makes it a point of interest for anyone interested in things to do in River Forest, Illinois. Even if you can’t go inside, just walking by and admiring it from the outside is an experience.
The house has undergone various changes, but its essence remains the same. It is a testament to Wright’s architectural genius, a piece of history that continues to live and breathe. It’s not just a house; it’s a landmark that has stood the test of time.
While the house remains privately owned, its listing on the National Register of Historic Places ensures some level of preservation. This status offers protection, ensuring that future generations will also get to admire this architectural masterpiece.

The Legacy of Winslow House
The Winslow House profoundly impacted Wright’s career as a stepping stone to his later, more famous works. It was his first major commission as an independent architect, setting the stage for the following masterpieces.
The house’s design elements, mainly its focus on horizontal lines and open spaces, have influenced modern architectural trends. It’s a house ahead of time, and its design principles remain relevant today.
Inclusion on the National Register of Historic Places shields the property and serves as an educational tool, enlightening the public on its historical significance. In this manner, the enduring impact of the Winslow House is preserved for the appreciation of generations to come.
The Winslow House is not just a building but a landmark in the history of American architecture. Its design, history, and legacy make it a subject of enduring interest for architects, historians, and the general public. Through its various owners and changes over the years, the house remains a testament to Frank Lloyd Wright’s architectural genius and vision.

Winslow House is my favorite of the FLW houses – there are several FLW houses in my
hometown area.
Thanks for sharing your preference for Winslow House. Your comment is a lovely tribute to the house and its significance. It’s encouraging to know that such architectural gems continue to resonate with people.