Winfield Hall's Marble Curtain
Walk past the gates at 77 Crescent Beach Road, and what stands ahead is less a house than a carved memory - Winfield Hall, the Woolworth Estate, finished in 1916 with marble columns that catch the light like a shell turned in the hand.
The pink staircase inside ran nearly $2 million when it was laid, and the walls, thick, fire-resistant, deliberate, echo a builder who had already lost one home to flames.
Designed by Charles P. H. Gilbert, the structure totals over 32,000 square feet, its layout split between a five-bay center and two flanking wings.
For decades, parts of it sat unused or reinvented, but the shape never faded.
The detail that still draws attention today? A crest above the main fireplace, cracked through a single face.
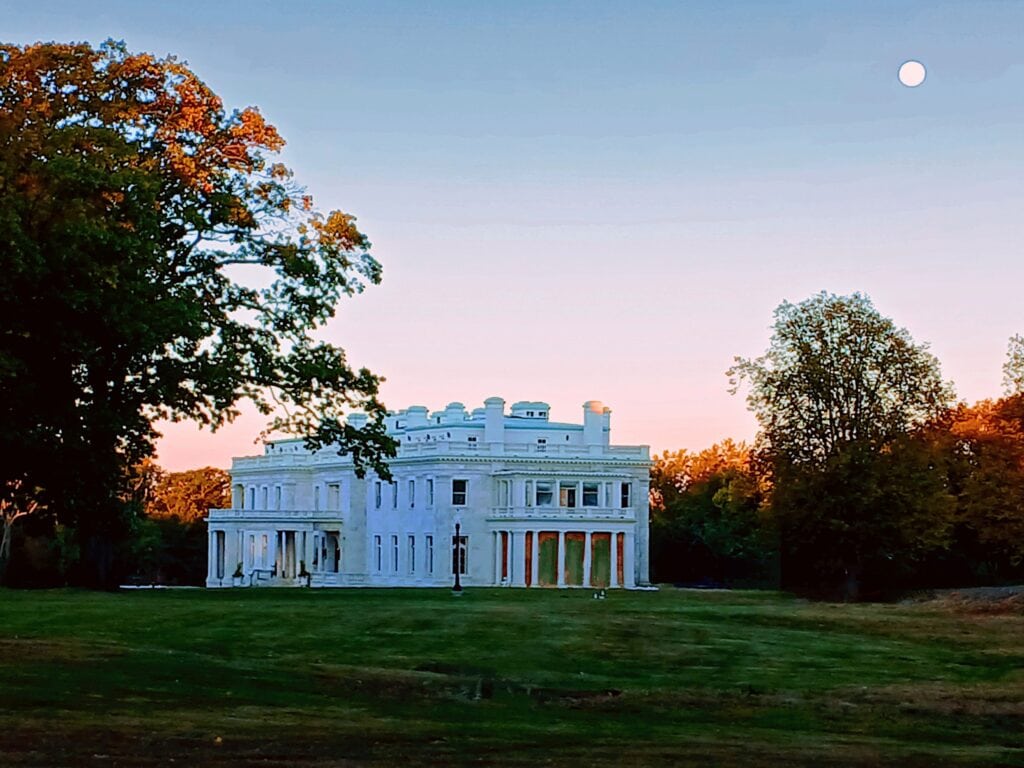
Marble Ambition: Building a Mansion from Ashes
When the Humphreys estate on Crescent Beach Road went up in smoke in 1914, the fire didn't slow Frank Woolworth down.
The blueprints for his next move were already drawn. Construction began almost immediately, using stone and marble in nearly every structural element.
It wasn't about ornament, it was insurance. Fire couldn't eat marble the same way it had eaten wood.
By 1916, a new house stood on the site, carved into 32,098 square feet of Italian Renaissance geometry.
Gilbert's design followed a five-bay center flanked by four-bay wings, topped with a flat roof and fronted by a single bay portico.
The marble staircase inside alone cost two million dollars, a figure that outpaced the construction budgets of many entire buildings at the time.
Even the floors were patterned in custom stone, set like puzzles, room by room.
From the tea house to the entrance arch, the entire property felt built to be permanent.
Stone and Pattern: Layout, Materials, and Exterior Memory
Every material choice at Winfield Hall had weight. The estate's exterior wasn't layered with imitation; it was carved and clad in actual marble.
Walls, columns, and even load-bearing supports were cut from stone that reflected light differently as the day shifted.
Gilbert didn't design a façade. He designed mass. Out front, a replica of the Arc de Triomphe framed the entry drive.
On the lawn stood carved figures of Neptune, pulled from European molds, and placed without explanation.
The greenhouses, two in total, sat tucked near the original carriage building, while a marble tea house overlooked what had once been a private stretch of sand.
There was space, too, for a small golf course, a rarity on a single private estate.
Every square foot echoed a kind of deliberate density: no faux scrollwork, no pressed tin.
Just limestone, bronze, glass, and marble, some of it worn smooth where rain and salt air had their way.
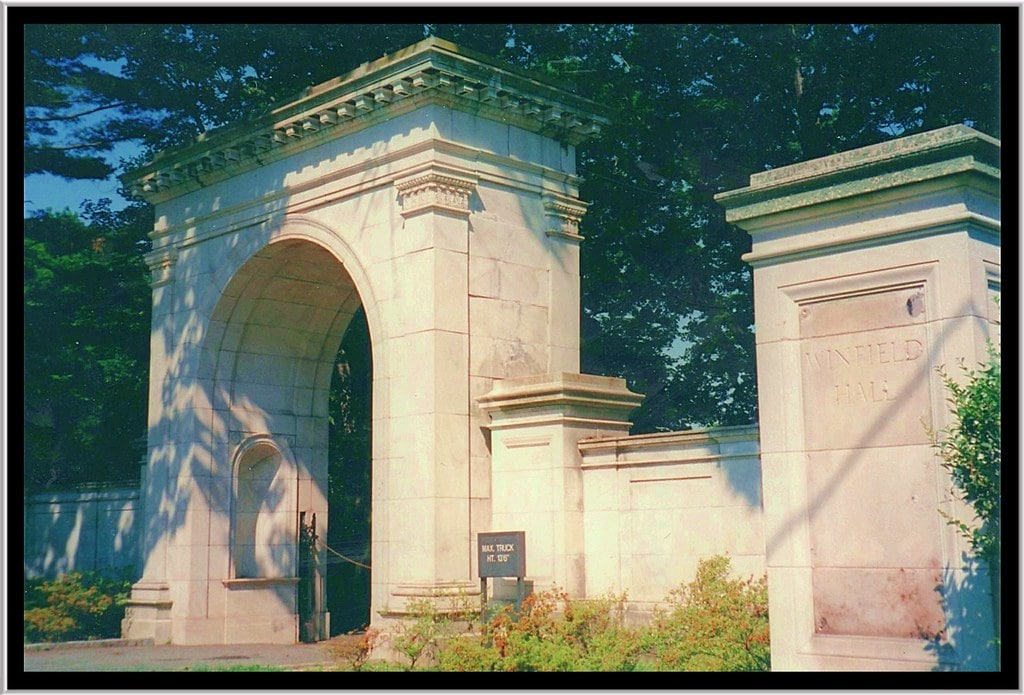
Transfers and Transitions: Commercial Use and Private Rebuild
After Frank Woolworth passed in 1919, Winfield Hall moved through private hands quickly.
In 1929, it landed with the Reynolds family, best known for the R.S. Reynolds Metal Company.
The garage was converted to laboratory space in the 1940s, with modifications for staff quarters, a research wing, and a 150-seat auditorium.
By 1945, the property supported 150 technicians, all working inside a building originally meant for vehicles and estate workers.
Two decades later, in 1963, the marble walls took on a new function: the Grace Downs Academy, a business and charm school for young women.
It earned the nickname Glamour Manor. Despite name changes and renovations, the property never left its bones behind.
The staircase, the fireplaces, and the stone walls all stayed in place.
Even as school uniforms came and went, the marble crest over the main fireplace remained cracked the same way it had been in 1917.
Registered and Reclaimed: Ownership, Fires, and Repairs
Martin T. Carey, a preservation-minded buyer with a deep interest in early 20th-century estates, purchased Winfield Hall in 1978. That timing wasn't random.
A year later, in 1979, the estate was added to the National Register of Historic Places, giving it formal status but no real protection from wear or accident.
Decades passed without a major incident until January 28, 2015, when a fire tore through roughly one-third of the building.
The flames damaged both structural interiors and delicate finishes, including plaster ceilings and carved trim.
By that point, the house had been used for events, TV shoots, and periodic private rentals.
HBO's "Mildred Pierce" filmed scenes inside, and training dogs once ran the grounds under a short lease agreement.
But after the fire, the estate returned to restoration mode. Construction netting went up.
Equipment rolled in. The stone exterior held, but the interior had to be patched room by room.
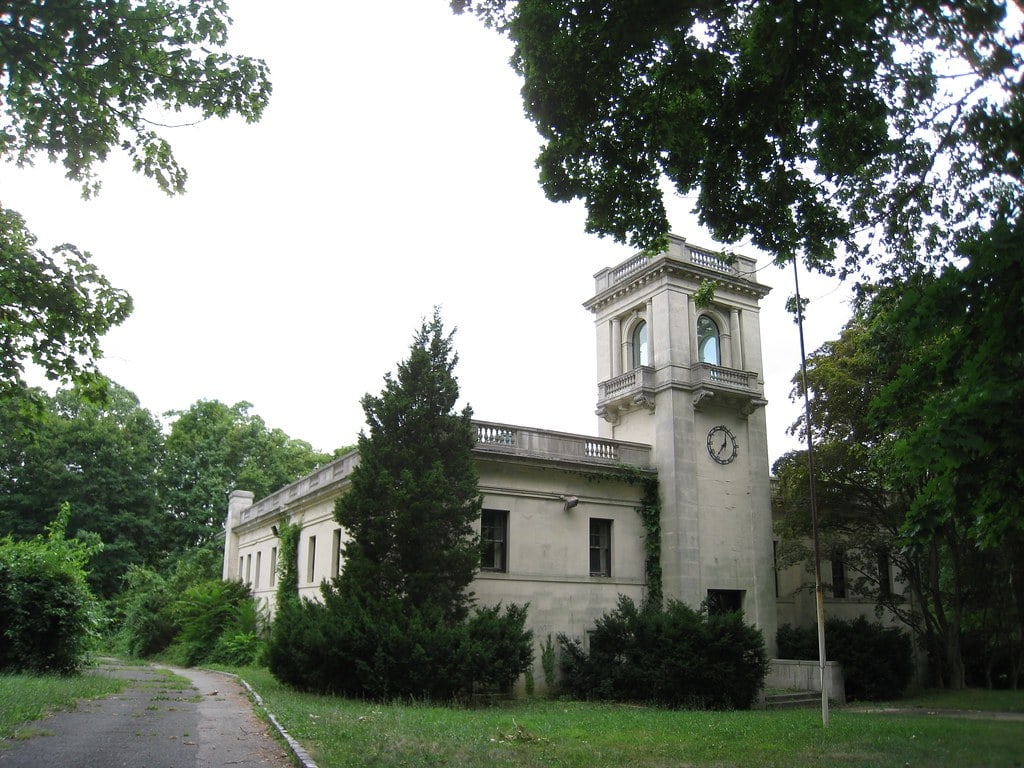
Post-Auction Revival: Property Sale and Restoration Work
After Martin T. Carey passed in June 2020, Winfield Hall sat in uncertainty.
An initial auction held in July 2021 drew no sale, but by February 16, 2022, the property was officially sold.
The deal closed at $8.25 million, a figure well below what individual elements inside had once cost.
The grand staircase alone, laid in 1916 for $2 million, now represents a value that eclipses the full sale price.
The new owners began stabilization work within the year. Exterior scaffolding wrapped key façades.
On-site trailers appeared near the carriage house. As of spring 2025, renovation crews remain active across multiple parts of the estate.
Roofline repairs and stonework preservation are visible from aerial footage, and interior salvage efforts have reintroduced carved paneling and plaster detail lost in the 2015 fire.
Even the 15,000-square-foot clock tower building, once a garage, then a laboratory, has seen renewed work, with windows replaced and surrounding brush cleared.
The marble never left. It just waited for another round of attention.
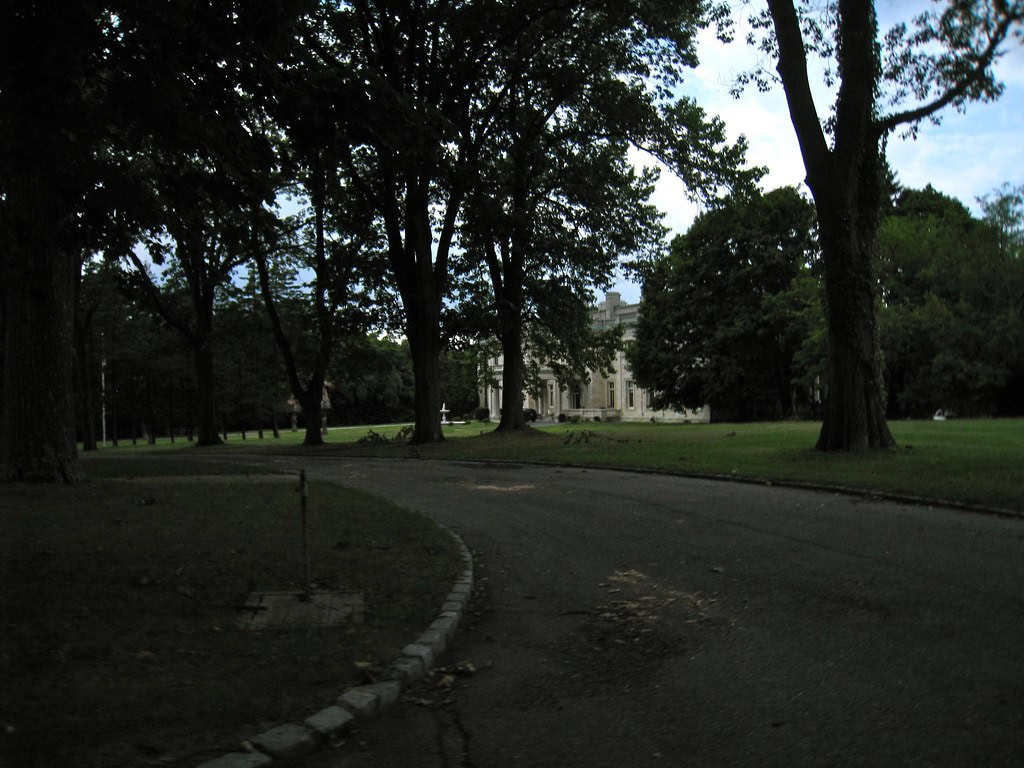
Film, Fiction, and the Echo of Edna
For all its marble and fireproofing, Winfield Hall hasn't shaken the stories.
One crack, running clean through the painted likeness of Edna Hutton on the family crest above the fireplace, still draws attention.
That damage appeared on May 2, 1917, the same day Edna reportedly ended her life at The Plaza Hotel.
Lightning may have caused the damage. Or maybe not. That part never resolved.
Later, while it served as the Grace Downs Academy, students reported hearing a woman cry from behind the locked Marie Antoinette room.
No one could ever open it. Decades later, camera crews moved through the house.
Taylor Swift used it for her "Blank Space" video in 2014. WWE booked it for a cocktail scene in a promotional shoot.
HBO brought period costuming back for "Mildred Pierce." But the house, even lit and staged, never stopped sounding hollow in places.
Reports of organ music and a lone figure in the gardens still surface.
🍀


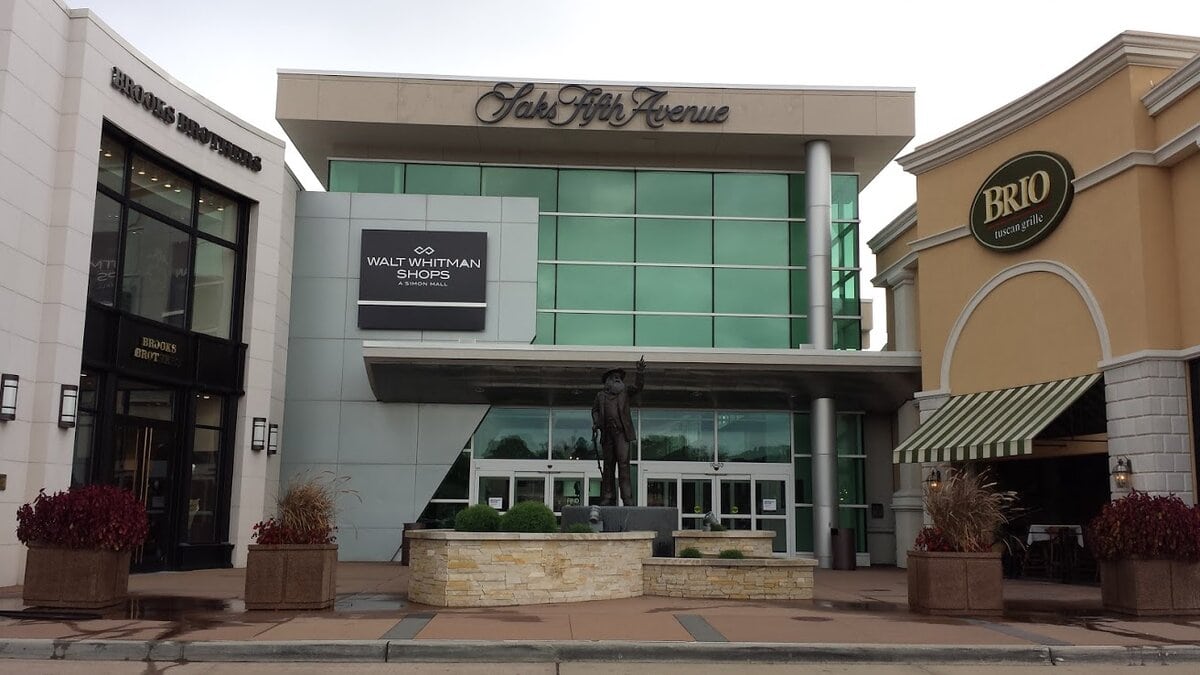



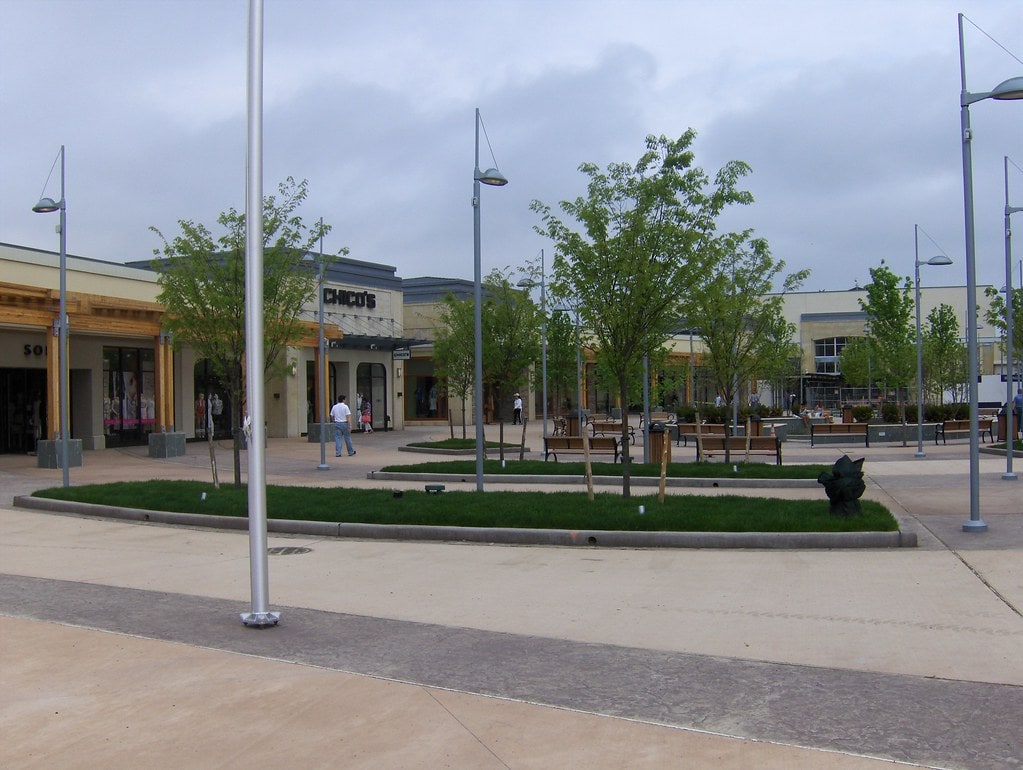
thank you so much for this information.
Thanks for reading. I hope the details gave a sense of how much that place has seen without having to dress it up.