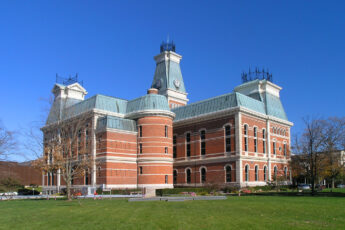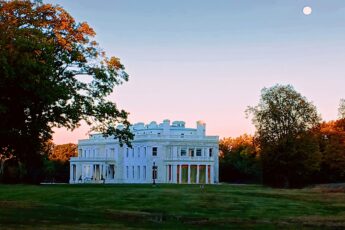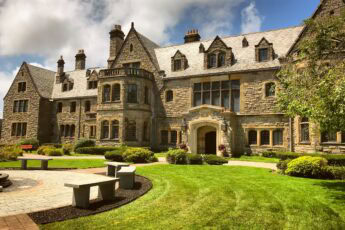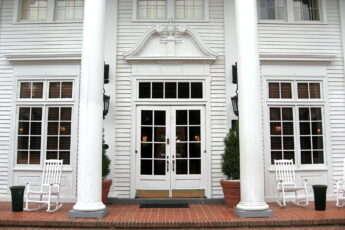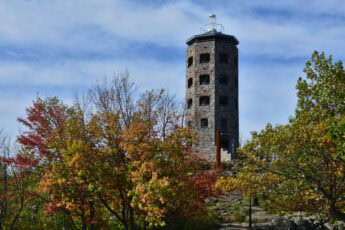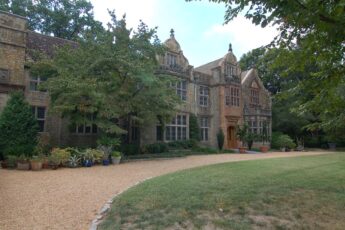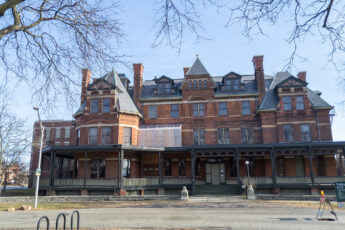The Birth of Jacobs First House: A Challenge to Frank Lloyd Wright
In 1936, Herbert Jacobs, a young newspaperman, and his wife Katherine approached the renowned architect Frank Lloyd Wright with a unique challenge. They asked him to design a home for them that would cost no more than $5,000.
The challenge intrigued Wright, who had been in the architecture business since 1887. He saw it as an opportunity to bring beautiful designs to people who weren’t wealthy, aligning with the Prairie School’s philosophy that beauty should be accessible to all.
Wright accepted the challenge and went to work designing a modest L-shaped structure. The house was constructed in 1937 at 441 Toepfer Avenue in Madison, Wisconsin. The house covered an area of 1,560 square feet with an open floor plan and two bedrooms. Wright’s innovative approach even included a 2¼-inch-thick plywood sandwich wall, an economical and functional feature.
The construction process was not without its hurdles. Rumors suggest that bricks redirected from another of Wright’s projects, the Johnson Wax Building, helped keep the final construction costs at the $5,000 mark. This budget-friendly approach was revolutionary at the time and set a precedent for affordable yet aesthetically pleasing residential architecture.
Today, the house is a testament to Wright’s ingenuity and Jacobs’ daring challenge. It was designated a National Historic Landmark in 2003 and was inscribed on the UNESCO World Heritage List in 2019. These accolades affirm its lasting impact on architectural history.
The Architectural Elements of Jacobs First House
The house features an L-shaped footprint, a groundbreaking design in its simplicity. At the corner of the L, a brick chimney mass adds a touch of traditionalism to the otherwise modern structure. The house’s exterior blends brick, horizontal pine, and redwood boards, making it a rustic yet contemporary look.
One of the most striking features of Jacobs First House is its unique window placement. A narrow band of windows is positioned high under the eaves on the street side, offering privacy without sacrificing natural light. On the other hand, the backyard garden area is graced with ample windows and glass doors, allowing residents to enjoy the beauty of the outdoors from the comfort of their homes.
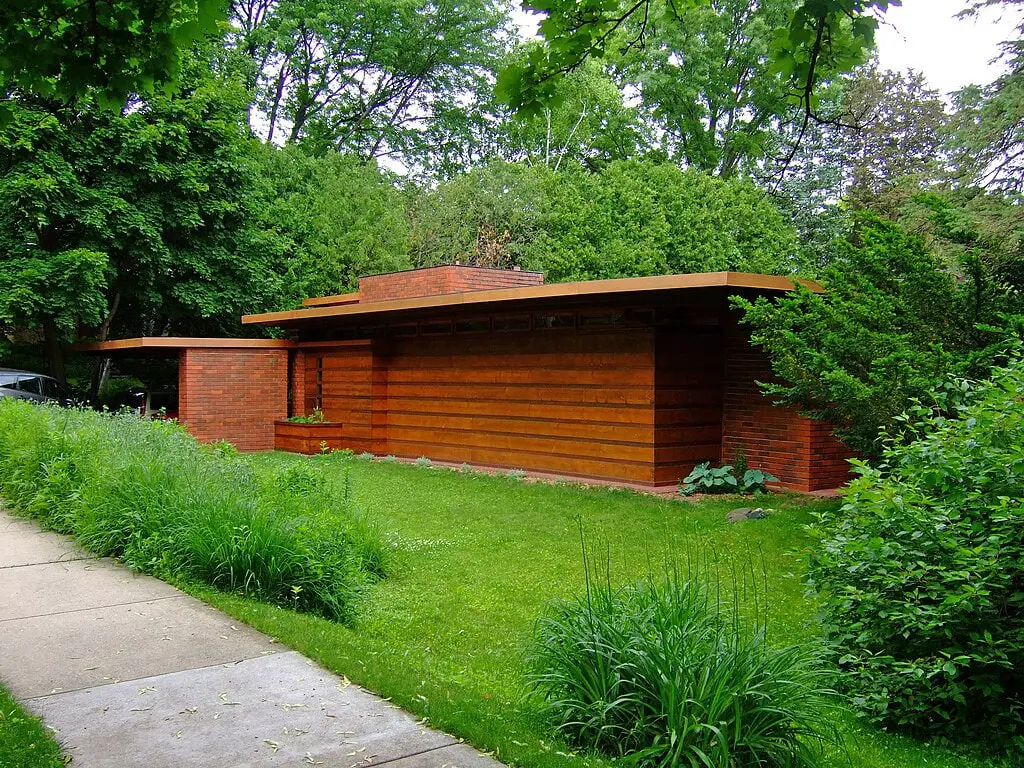
The home is anchored by a solid concrete base and topped with a level rooftop with wide overhangs. This design choice emphasizes horizontality, a carry-over from Wright’s earlier Prairie Style designs. The house also features a carport, a practical addition that was quite innovative.
Inside, the house is divided into two wings: one for public space and the other for quiet living. The public wing houses a living room that flows into a dining area next to the workspace and kitchen. The quiet section of the house accommodates a pair of sleeping chambers, a compact workspace, and a designated area for scholarly pursuits. This thoughtful space division makes the house ideal for socializing and solitude.
Jacobs First House as the First Usonian Home
The term “Usonian” was coined by Wright to describe a new, affordable architectural style that was distinctly American. Jacobs First House is widely considered to be Wright’s first Usonian structure. The house’s design was revolutionary because it related directly to the earth, unimpeded by a traditional foundation, front porch, or protruding chimney.
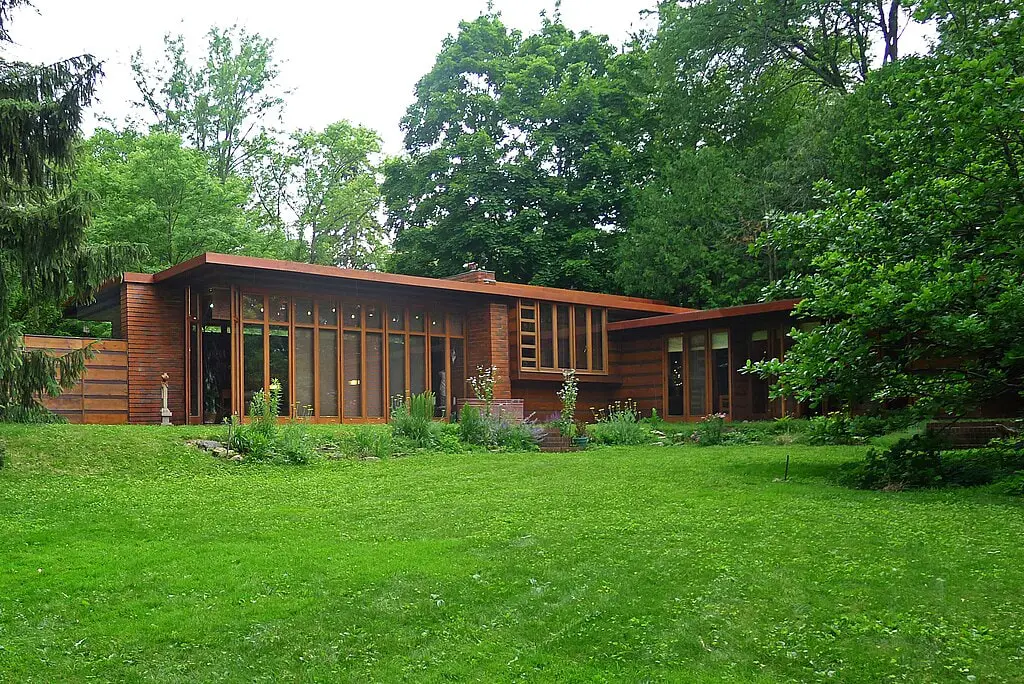
Wright’s vision for Usonian houses was grand. He saw them as the building blocks for his utopian urban development concept, Broadacre City. While Broadacre City never came to fruition, the principles of Usonian design found a home in Jacobs First House. The house’s open living room, dining room, and kitchen arrangement became a template for the ranch-style houses that populated post-war American suburbs.
The house’s design also freed itself from European conventions, embracing natural materials like wood, stone, and brick. Glass curtain walls further tied the house to its environment, making it a harmonious part of the landscape. These features underscore the building’s historical significance and role in shaping American residential architecture.
If you’re looking for things to do in Madison, Wisconsin, visiting this iconic house should be on your list. It’s not just a house; it’s a piece of architectural history that has influenced American home design for decades.
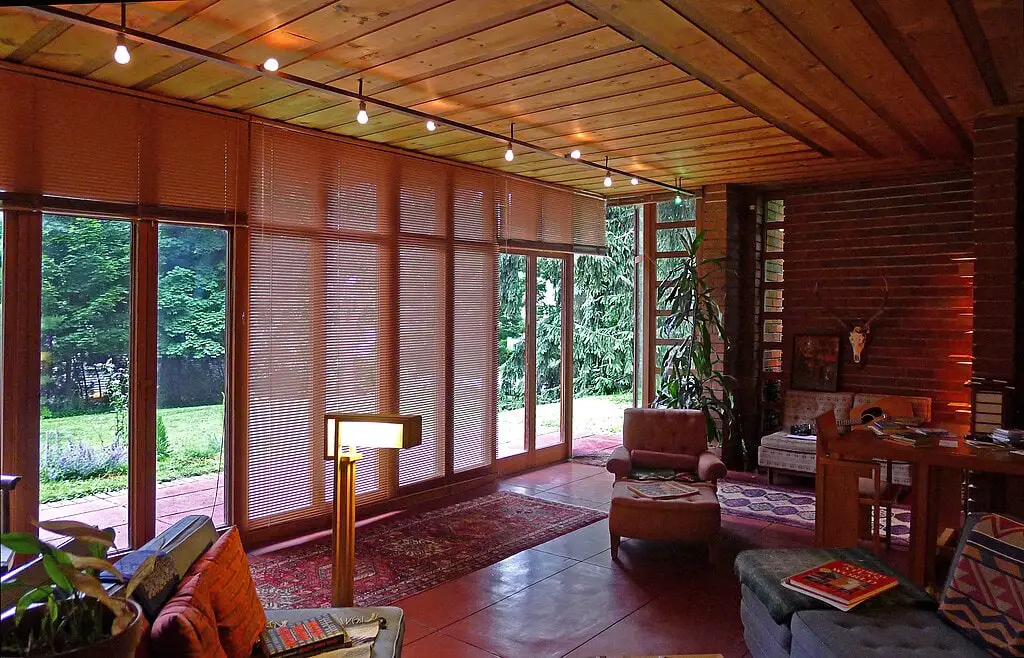
The Evolution and Impact of Jacobs First House
After its construction, Jacobs First House generated so much interest that the Jacobs family began charging admission for tours. This eventually covered Wright’s design fee, making the house a home and an autonomous architectural marvel. However, the Jacobs family outgrew the two-bedroom ranch and moved to a farmhouse west of Madison in 1942.
The house changed owners several times and underwent various modifications and maintenance techniques. In 1982, when James Dennis bought the house, the outside wood had been treated with creosote, turning it black. A multi-year restoration project began in 1983, aiming to restore the home to its 1937 appearance while updating worn and inefficient building systems.
The Jacobs House is a private residence now that doesn’t permit interior tours. However, the home’s unique architecture and historical significance can still be appreciated from the outside.
It stands as a living testament to Frank Lloyd Wright’s vision, offering architecture enthusiasts and residents a glimpse into the evolution of American residential design, even from the exterior. Passersby are always welcome to admire its distinct features and ponder its storied past.
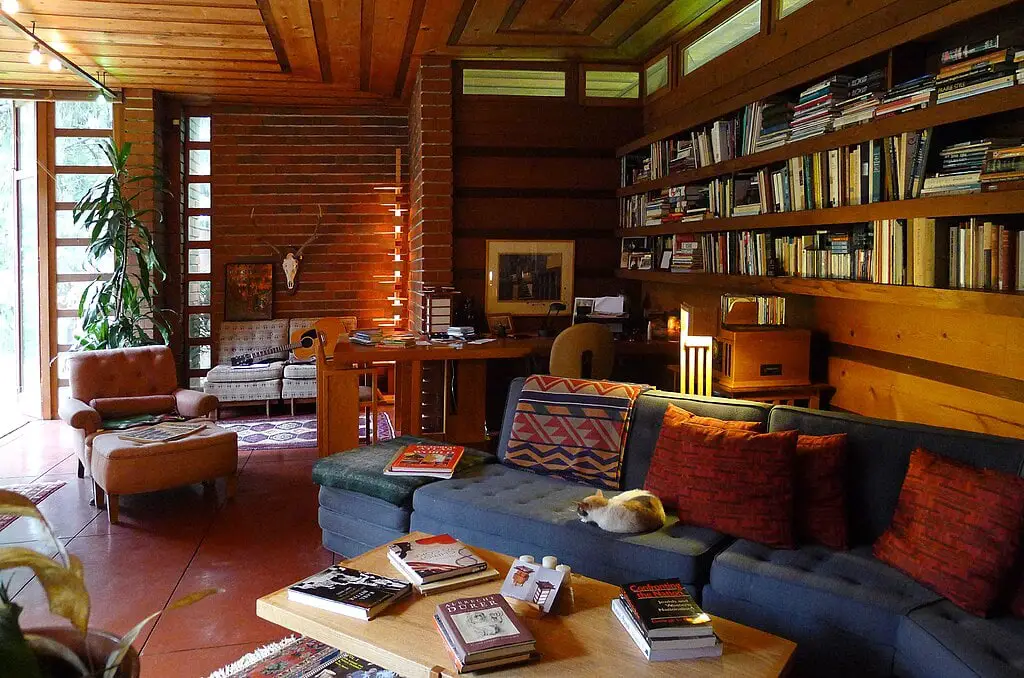
Jacobs First House in Contemporary Discourse
Jacobs First House continues to be a subject of study and admiration in architecture. It was inscribed on the World Heritage List under “The 20th-Century Architecture of Frank Lloyd Wright” in July 2019. This recognition on a global scale has only added to its allure and significance.
Architecture analysts often refer to this house as Wright’s first Usonian house. This is despite Wright’s later claims that the first was the 1923 La Miniatura in Pasadena. The house’s enduring legacy and its place in modern architectural studies make it a focal point for scholars and enthusiasts alike.
The house also holds a special place in the hearts of locals. Whether you’ve lived in Madison or are new to the area, the house reminds you of the city’s rich architectural history. It’s a source of pride and a testament to the ingenuity that has shaped Madison into the city it is today.
So, what does the future hold for Jacobs First House? The house is not just a relic of the past but a living, breathing part of Madison’s cultural landscape, and its rooms are filled with the echoes of history and the whispers of future possibilities.
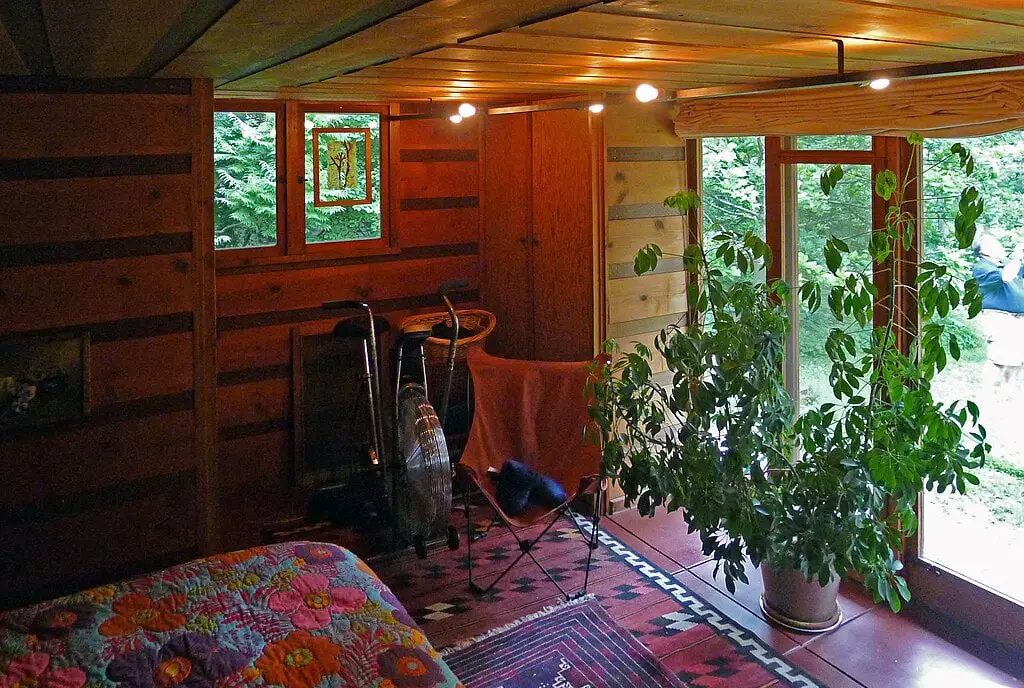
Conclusion
Jacobs First House is more than just a building; it’s a living testament to Frank Lloyd Wright’s architectural genius and vision. Its design broke new ground in residential architecture, offering a blend of beauty, functionality, and affordability. Its historical and cultural significance is affirmed by its designation as a National Historic Landmark and its inclusion on the UNESCO World Heritage List.
The house has undergone several changes, but its essence remains the same. It continues educating and inspiring as a tangible link between Madison’s past and future. Whether you’re an architecture enthusiast or a resident, Jacobs First House offers a unique glimpse into the soul of Madison, Wisconsin.
In the end, Jacobs First House is an enduring symbol of architectural innovation and local pride. It’s a place for anyone interested in the rich tapestry of American architecture and a cornerstone of Madison’s cultural heritage.

