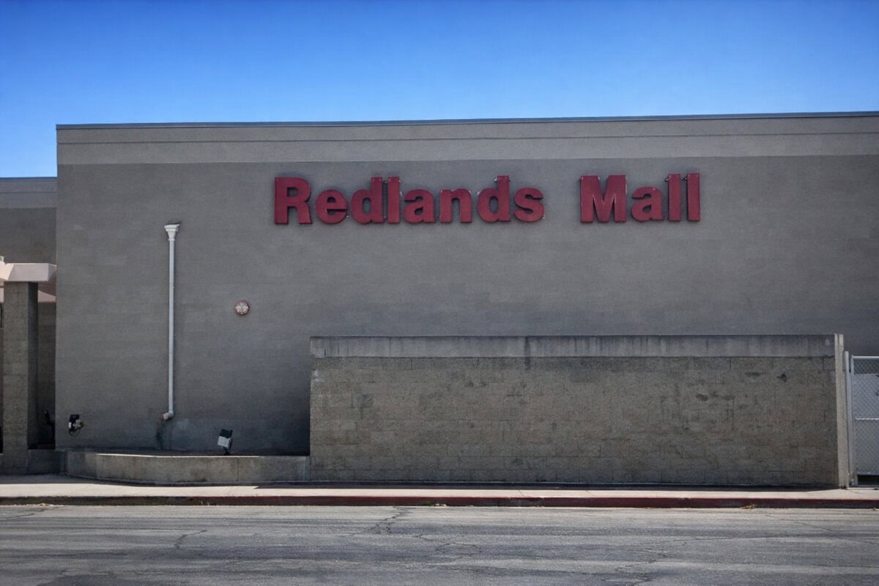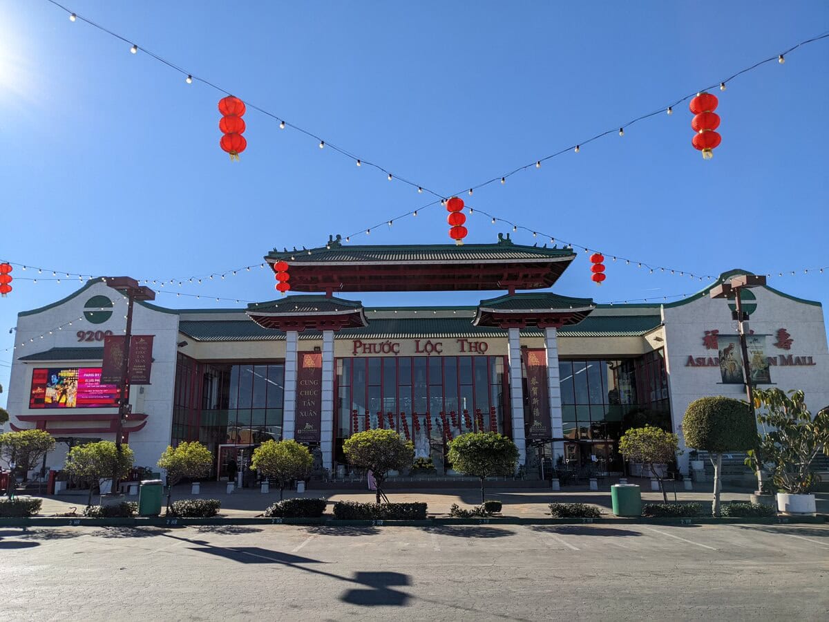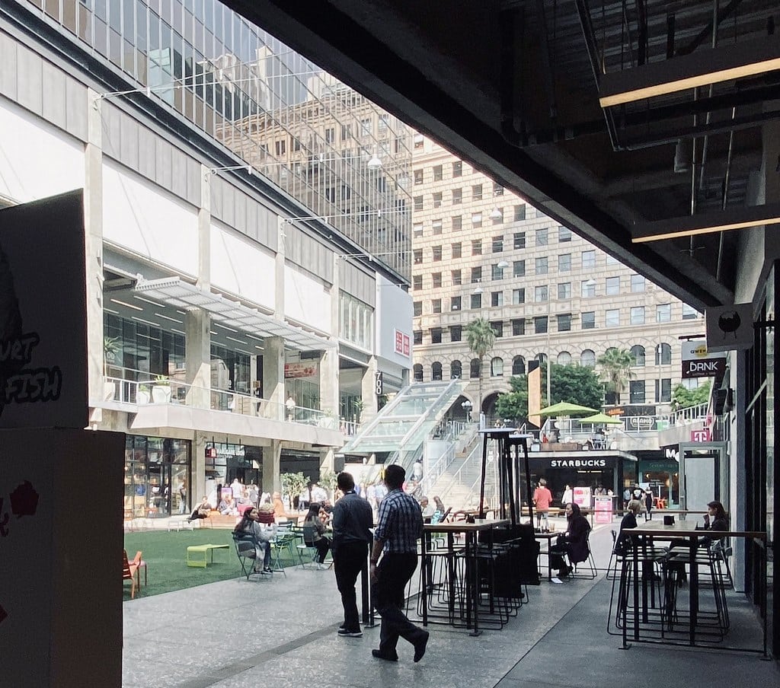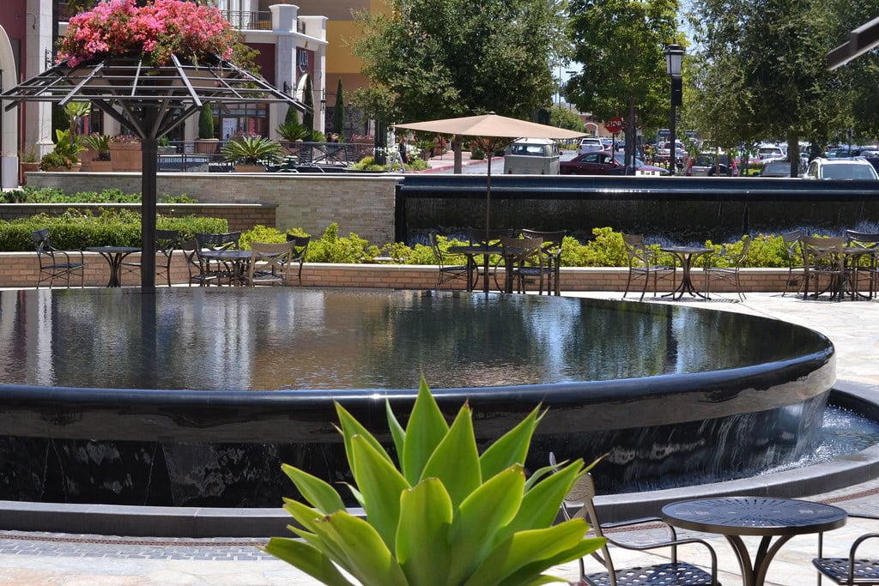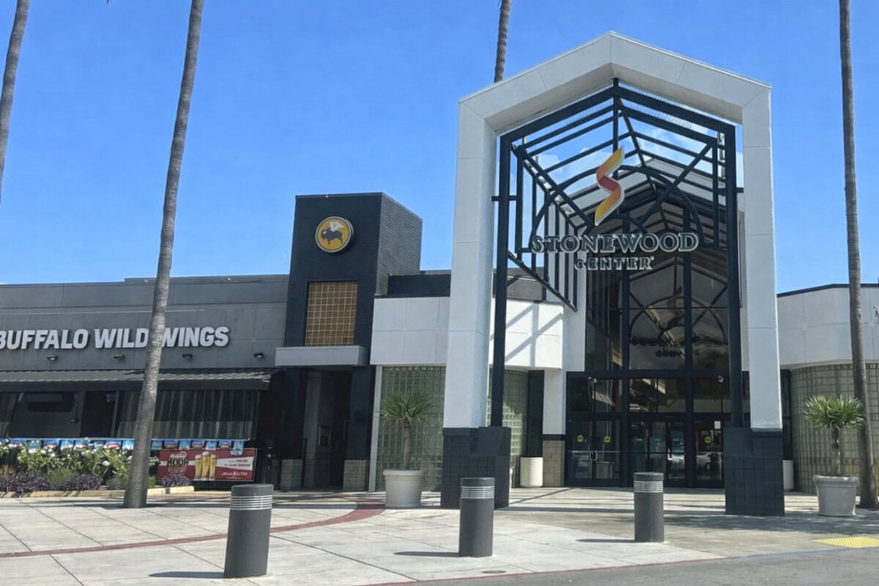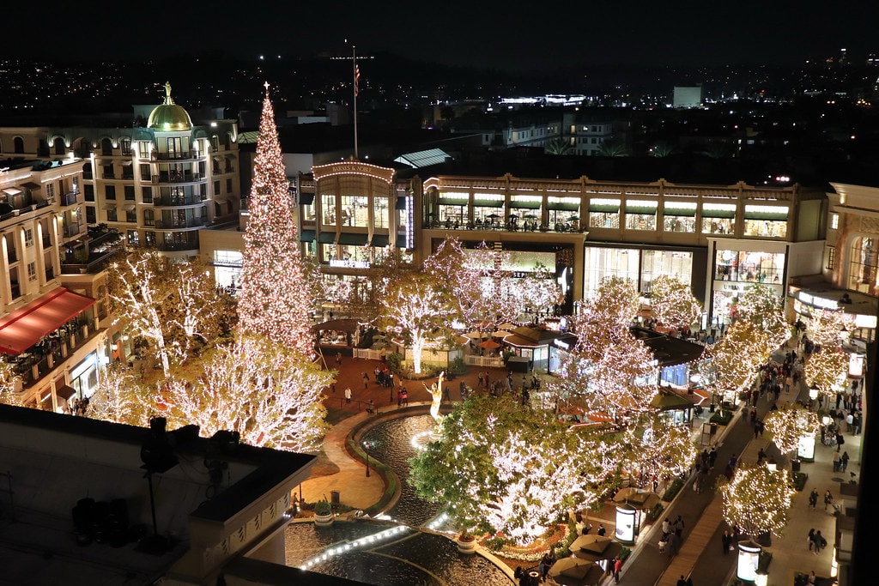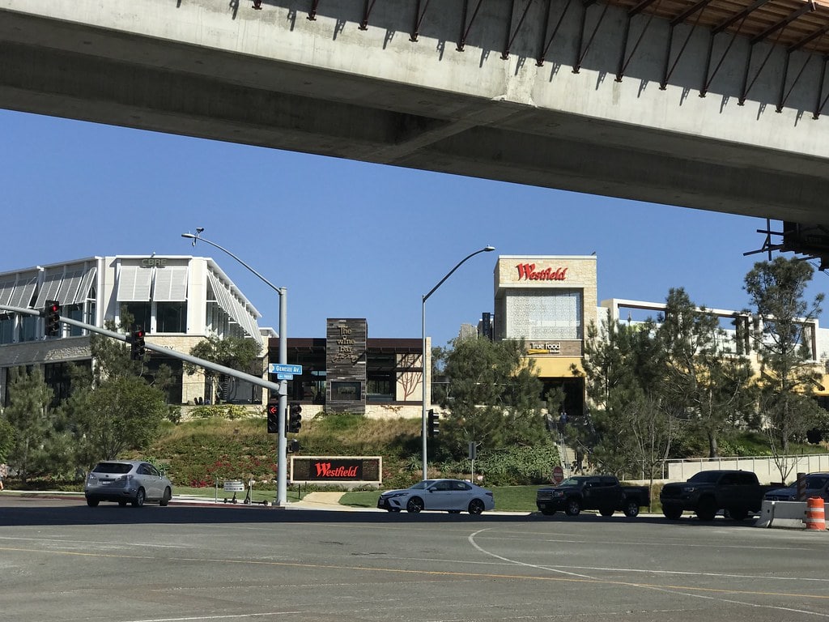Origins and Development
The Westside Pavilion Mall opened its doors on May 31, 1985, reshaping the retail landscape in West Los Angeles, California. Built by the Westfield Group, the mall transformed a site that once housed a mini-mall called Westland and a May Company department store from 1964.
Part of the property had an even older history; it was home to the Pico Drive-In Theater, which operated from 1934 to 1950. That drive-in was one of the first in the U.S. and the very first in California.
Australian-based Westfield took on the challenge of developing a modern urban mall for the growing Westside area.
The architectural firm The Jerde Partnership, known for designing spaces for the 1984 Los Angeles Olympics, created a bold, colorful design.
The mall's exterior stood out with geometric patterns in shades of orange, lavender, and green, while the interior layout aimed to replicate a Parisian-style shopping street.
The project cost $90 million and linked the existing May Company building at Pico and Overland to a brand-new Nordstrom anchor store at Pico and Westwood.
Like many commercial projects, the mall faced pushback from the community. Local residents were worried about traffic congestion, parking issues, and the impact on surrounding streets.
As a result, street parking for non-residents was banned, and the developers committed to building sufficient on-site parking.
To maintain some continuity from the previous shopping center, they also ensured that Vons supermarket remained.
Despite early concerns, the Westside Pavilion quickly became a Westside landmark and a key player in things to do in Los Angeles, California.
Retailers jumped at the chance to be part of the new space. In 1987, the first Aéropostale clothing store in the country opened inside the mall.
Over the years, the Westside Pavilion hosted an evolving mix of national chains, specialty boutiques, and entertainment options, establishing itself as a major player in the city's shopping scene.
Expansion and Retail Transformations
By the early 1990s, the Westside Pavilion was thriving, but developers saw room for more growth.
In 1991, a major expansion, Westside Too, opened across Westwood Boulevard, adding more stores and restaurants.
Architect Jon Jerde, who designed the original mall, was brought back for the project. A pedestrian bridge linked the new section to the main mall, creating a seamless shopping experience.
The addition included new specialty retailers, outdoor dining spaces, and entertainment options.
At first, Westside Too drew steady foot traffic, but the energy didn't last. Shoppers still preferred the main Westside Pavilion, and by the late 1990s, many of Westside Too's storefronts sat empty.
The one bright spot was Barnes & Noble, which opened in 1995 across three floors, replacing four smaller stores.
Other spaces found new uses, some became offices for the West L.A. Chamber of Commerce, while a children's gym took over another.
The rest of the expansion, however, struggled to maintain steady retail tenants.
The main Westside Pavilion underwent a renovation in 2000 to stay competitive. The mall's interior was upgraded with German limestone flooring, softer lighting, and new seating areas with carpets and lounge-style chairs.
Despite these efforts, foot traffic started to decline. By 2006, Westside Too had been mostly shut down to make room for a 12-screen Landmark Theatres complex.
The new space, designed by F+A Architects and PleskowRael, focused on independent films and introduced a new "Living Room" concept with small, lounge-style auditoriums.
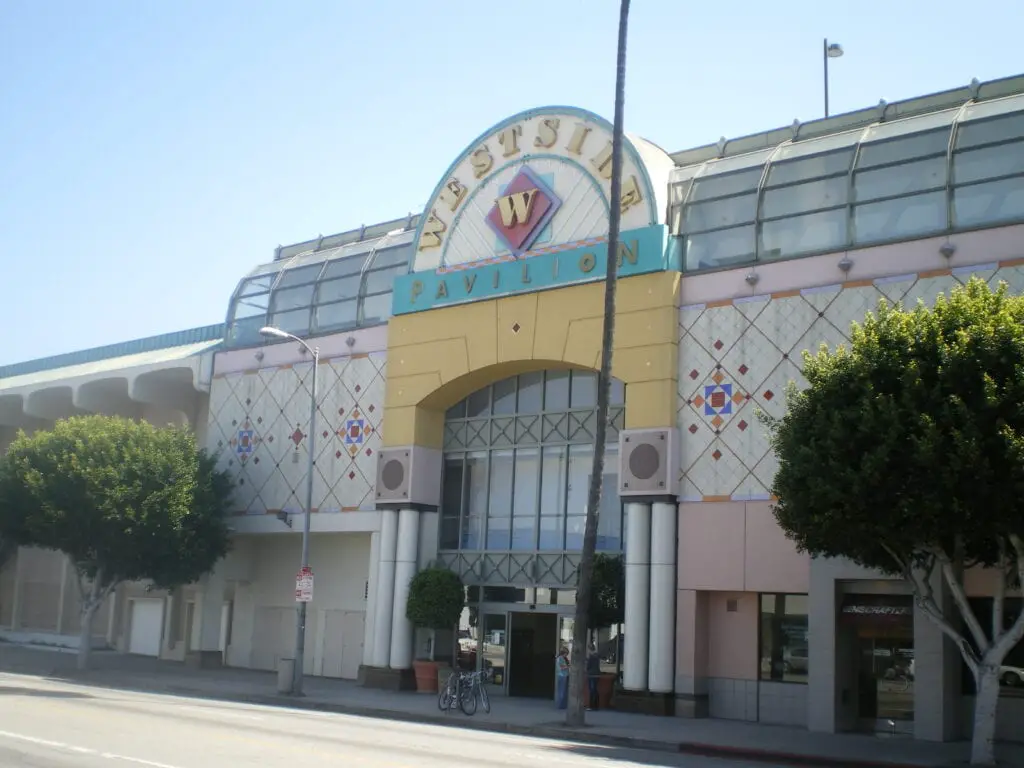
Retail Decline and Anchor Store Closures
In the 2010s, traditional shopping malls faced challenges, and the Westside Pavilion was no exception.
In 2015, Nordstrom announced it would leave the mall for the newly renovated Westfield Century City, located just two miles away.
The move was completed in 2017, leaving a major vacancy in the Pavilion's anchor space.
The departure of Nordstrom was a major shift, but it wasn't the only one. In 2017, Macy's confirmed it would close its store in March 2018.
Less than a year later, its Macy's Furniture Gallery followed suit, shutting down in March 2019 as part of a nationwide downsizing effort.
With both anchor stores gone, the mall's future as a retail center became uncertain.
By this point, consumer habits had changed. Shoppers spent more online, and brick-and-mortar retail struggled to keep pace.
The Pavilion, once a Westside hotspot, now had empty storefronts and fewer visitors.
Even with a high-end movie theater and some dining options still open, the mall's retail days were coming to an end.
Redevelopment and Office Space Transition
By 2018, it was clear that Westside Pavilion could no longer sustain itself as a retail mall.
In March of that year, Macerich, the mall's owner, announced a joint venture with Hudson Pacific Properties to transform most of the shopping center into office space.
The project, called One Westside, aimed to repurpose the mall into a technology and media office campus.
The redevelopment was expected to cost $410 million and cover 584,000 square feet of space.
The plan centered around a major tenant: Google. In 2019, Google signed a 14-year lease to occupy the future office complex.
The project was designed to preserve parts of the original structure while introducing modern, open-concept office spaces.
The goal was to attract major tech firms looking for premium real estate on the Westside.
Meanwhile, Macerich retained 25% ownership, while Hudson Pacific took over development and property management.
Despite the shift to office space, some elements of the mall were supposed to remain.
The 12-screen Landmark Theatres, which had been a fixture since 2007, was originally expected to continue operating. The Westside Tavern restaurant, a longtime favorite, was also set to stay open.
However, economic shifts changed those plans. Westside Tavern shut down in October 2020, largely due to pandemic-related financial struggles.
Then, on May 22, 2022, Landmark Theatres also closed, ending the Westside Pavilion's last connection to its retail past.
UCLA Acquisition and Research Park Plans
In December 2023, a new deal changed the mall's future once again.
The University of California, Los Angeles (UCLA) announced it would purchase the property and turn it into the UCLA Research Park.
Located two miles south of the main campus, the space offered room for new academic and research facilities, something UCLA had been seeking for years.
Plans for the site included the California Institute for Immunology and Immunotherapy at UCLA and the UCLA Center for Quantum Science and Engineering.
The university is also expected to house additional programs focused on biotech, medicine, and advanced computing.
The acquisition was made possible in part by a substantial investment from the state of California, with $200 million already allocated to establish and fund the immunology and immunotherapy institute at UCLA.
The acquisition allowed UCLA to expand beyond its existing Westwood campus, which had little room for large-scale development.
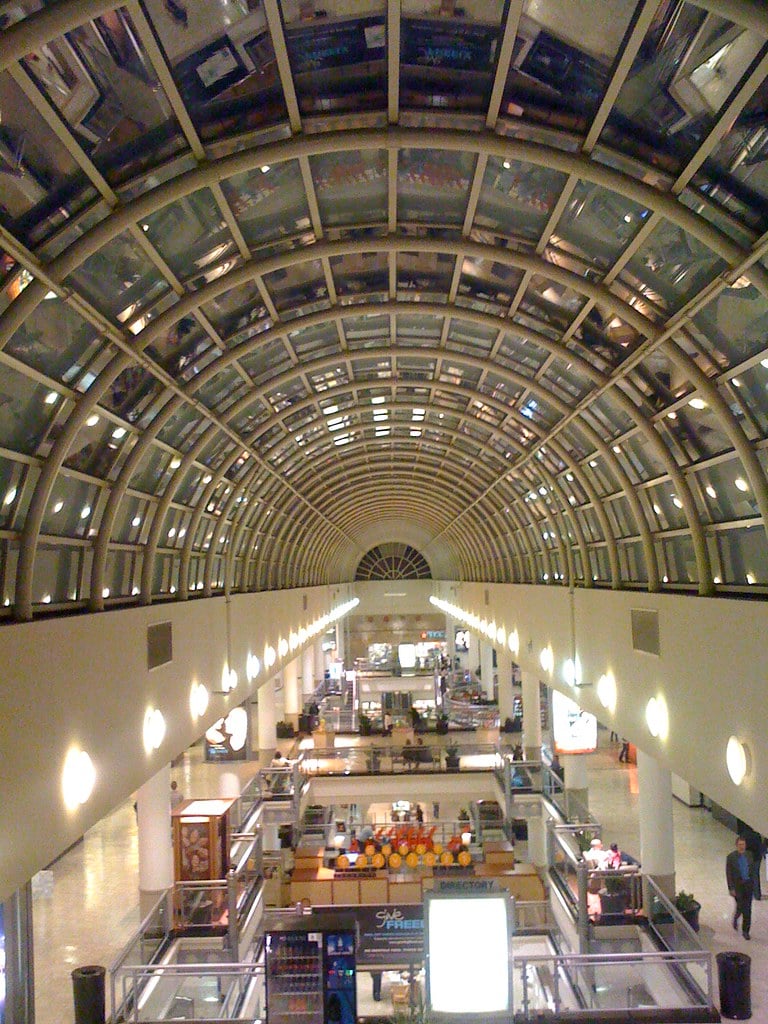
With the sale finalized, the mall's transformation was nearly complete.
The space that once housed department stores, boutiques, and restaurants would soon become a hub for scientific research and technology innovation.
The change reflected a broader trend in commercial real estate, where former malls were increasingly being repurposed for education, healthcare, and corporate offices.
In January 2025, a Disaster Recovery Center was established at the UCLA Research Park to assist victims of the Los Angeles County wildfires.
The center provides services such as recovering lost records, applying for disaster relief loans, and referrals to counseling services.
It operates in collaboration with the Federal Emergency Management Agency (FEMA) and local city and county governments.

