Real Estate of Recovery: How a Hospital Was Built to Sell Healing
The stone walls went up in 1890 - thick blocks, cut to last. A mile from downtown Fergus Falls, crews finished the West Detached Ward first.
It was the only building ready when the hospital opened that summer.
A judge from Otter Tail County sent the first two men. One day later, 80 more arrived from the St. Peter hospital.
It wasn't a typical construction job. This was a Kirkbride Plan facility - an architectural style designed around a treatment philosophy.
Thomas Kirkbride, a Philadelphia physician, believed that clean lines and open spaces could heal mental illness.
Patients weren't just treated here - they were meant to be transformed by the building itself.
Minnesota needed it. The St. Peter Hospital for the Insane had been declared a disgrace as far back as 1872.
Even after opening a second site in Rochester in 1877, the system couldn't keep up.
By 1885, the legislature approved a third hospital, this time farther north. Lawmakers narrowed their options to four towns: Alexandria, Brainerd, Sauk Centre, and Fergus Falls.
On December 14, 1886, Fergus Falls won the vote, four to one.
The state hired Warren B. Dunnell to design the complex. He worked in Beaux Arts, Romanesque, and Chateauesque styles - grand and orderly.
The result was a central tower flanked by long, straight wings. It looked like a palace but ran like a factory.
Men were placed in one wing, women in another. Discipline came through repetition - same hallways, same rows of windows, same view every morning.
In 1893, 125 women were transferred from St. Peter. Most had been waitlisted for years. By 1912, the hospital campus was fully built. A decade later, it was home to over 1,700 patients.
During that same period, Fergus Falls's population more than doubled, and a city grew up around the institution.
Today, anyone looking for things to do in Fergus Falls, Minnesota, will still see that tower - empty now but impossible to ignore.
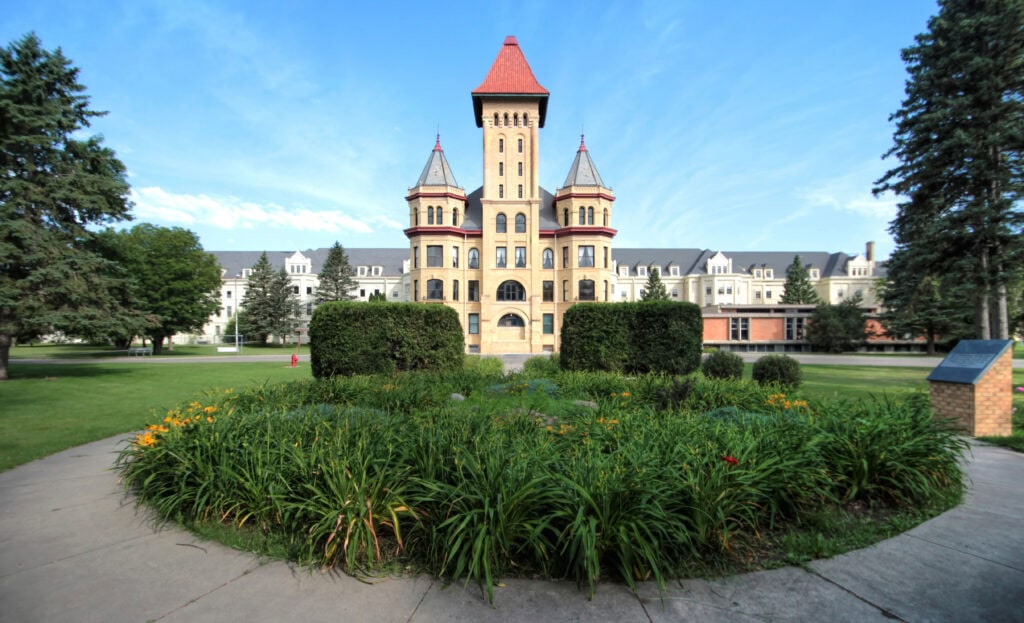
Human Inventory: The Business of Admission and Containment
The first patients were men - mostly farmhands, mill workers, and railroad laborers - and they were poor.
Most didn't come by choice. A court order, a family petition, a sheriff's car ride... that's how many entered.
Inside, life followed a schedule: Wake up, work, eat, repeat. The Kirkbride model emphasized routine and labor.
Men chopped wood or shoveled snow, and women cooked, cleaned, or sewed hospital linens. These weren't paid jobs.
The work counted as therapy - and kept operating costs low.
By the late 1920s, the census listed over 1,700 residents at the hospital, making it the largest mental health institution in Minnesota.
Some had dementia. Others had epilepsy. Many had diagnoses that don't exist today.
Doctors prescribed hydrotherapy, seclusion, and shock treatments. Families rarely visited. Most patients died on the grounds.
Court records show how loosely the system operated. A person could be declared "insane" for depression, alcoholism, or failing to adjust after the war.
Commitments were easy. Releases were rare. If someone had no one to take them home, they stayed.
A patient might spend decades there. Rooms filled. The hospital expanded staff quarters, added outbuildings, and converted basements, yet crowding returned - it always did.
Outside, Fergus Falls was growing. The town has more hardware stores, banks, and a second train stop. Local grocers like Red Owl and National Tea Co. delivered food directly to the hospital's kitchens.
The state-funded expansions, but the institution never caught up. Demand outpaced supply.
The hospital had become its economy. Dozens of trades worked the grounds - cooks, plumbers, blacksmiths, laundrymen - some never left.
The institution had become both the town's engine and its shadow.
Rebranding the Model: Changing Clients, Changing Labels
In 1971, the state changed course. Fergus Falls State Hospital stopped serving just the mentally ill and became Minnesota's first regional center.
By 1985, the name had shifted, too - it was now Fergus Falls Regional Treatment Center. It was less about identity and more about function.
Now, geography mattered more than diagnosis. Patients were assigned by where they lived, not what they needed.
The same old wings started filling with new populations - people with developmental disabilities, alcohol dependency, or traumatic brain injuries.
Many came from Northwestern or West Central Minnesota.
The changes weren't sudden. They followed years of national reforms. In the 1950s and '60s, new psychiatric drugs - Thorazine and Haldol - made outpatient treatment possible.
By the 1970s, the federal government pushed states to reduce institutionalization.
Minnesota responded by downsizing its large hospitals and moving care into local communities.
Fergus Falls adjusted, but the bones of the place stayed the same: long corridors, locked wards, and staff who still wore name badges and followed checklists.
Some rooms that once held 20 beds were rebranded as "group therapy units." Maintenance staff painted over cracks and added fluorescent lights, but the layout didn't change.
The shift brought in new contracts and vendors. Chemical dependency programs received funding from both state and county budgets.
Training courses in addiction counseling and special education drew staff from Otter Tail County Technical College.
Supplies came from new distributors - lab kits from Cardinal Health and paper goods from U.S. Foods.
Even so, the patient population shrank. More people received treatment at home or in smaller clinics. A model built for mass containment didn't translate well to personalized care.
By the mid-1990s, several premises were empty. Paint peeled. Pipes leaked. The hospital still operated, but it was thinning out.
Inside, things looked worn. Outside, people started asking what would come next.
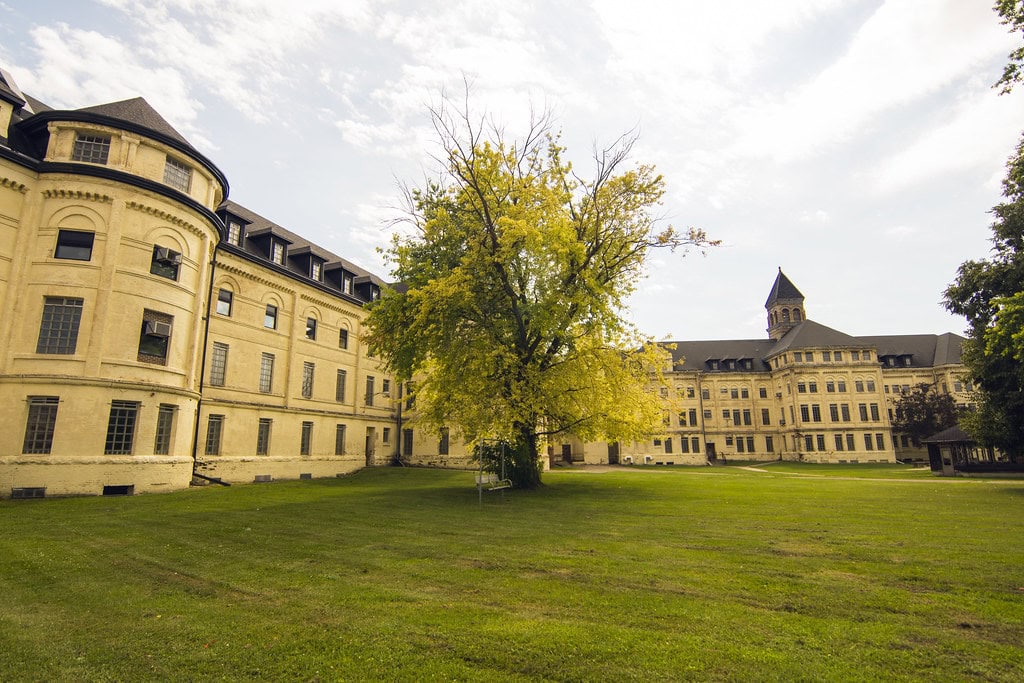
Liquidated Assets: Closures, Sales, and Dead Ends
The last patients left in 2005. By 2007, the state sold the campus to the city of Fergus Falls.
The property had 750,000 square feet of enclosed space and no clear plan. The city took ownership but didn't have a buyer.
Preservation groups pushed to save the Kirkbride structure. They pointed to its 1986 listing on the National Register of Historic Places and its rarity - most buildings like it had already been torn down.
However, city officials examined the balance sheets. Maintenance costs were high, and no steady revenue was generated.
In October 2012, Colliers International put the property on the market. They offered it as a redevelopment site with flexible zoning, a central location, and historic tax credit potential.
However, it was still a tough sell.
By May 2013, two developers came forward. One pitched condos and retail, and the other proposed a hotel, spa, and restaurants.
That second proposal gained traction. The city approved it and entered talks, but the financing didn't line up. By October 2014, the developer requested $700,000 from the city to help close the gap.
Officials hesitated. No deal was signed.
The deadline was December 31. A local citizens' group launched an independent campaign to raise money. They ran ads, mailed flyers, and hosted fundraisers.
But winter came, and donations fell short. On January 18, 2018, the city council voted unanimously to change course.
They requested $8.9 million from the Minnesota Legislature to start demolition. The idea was to tear down most of the complex but preserve the tower.
In May 2018, the state approved $3.5 million. That same year, demolition began on the 1950s-added mid-century administration building.
It was the first of several planned removals.
Creative Leasing: Artists, Grants, and Ghost Floors
In 2014, an old nurses' dormitory got new tenants. Springboard for the Arts, a St. Paul-based nonprofit, secured a $100,000 grant to launch Hinge Arts at the Kirkbride.
Their pitch was simple: turn the space into temporary housing and studio space for visiting artists.
Rooms were small, and hallways were quiet, but the building worked. Over time, visual artists, writers, and dancers rotated through.
Some stayed for a few weeks, others for several months. Their work often returned to the place - its history, architecture, and idea of recovery.
Between 2013 and 2017, Springboard also hosted an annual Kirkbride Arts & History Weekend.
The event featured walking tours, live music, panel talks on mental health care, and local vendors.
Food trucks parked near the main entrance. Inside, visitors could walk past locked doors, empty wards, and original floor tiles still intact.
The Kirkbride building itself remained in limbo. The original tower is still standing. It casts a long shadow across the parking lot, the same way it did in 1890.
Whether it's left to crumble, rebuilt into something else, or finally torn down, the Fergus Falls State Hospital isn't going anywhere - not from the landscape and not from the story Minnesota tells about mental health.
The halls are quiet now. There are no voices, shift changes, or clatter from the kitchen. Just empty rooms and worn floors that remember what came before - patients, staff, and decades-long routines.
The building holds it all, even now: what was endured, what survived, and what never got fixed.
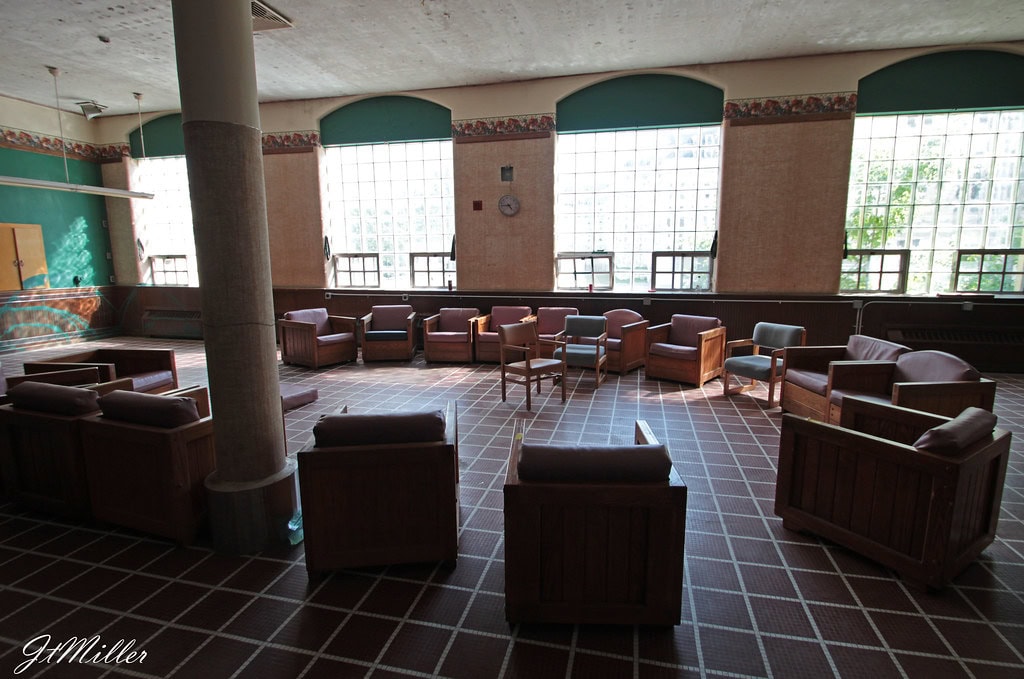

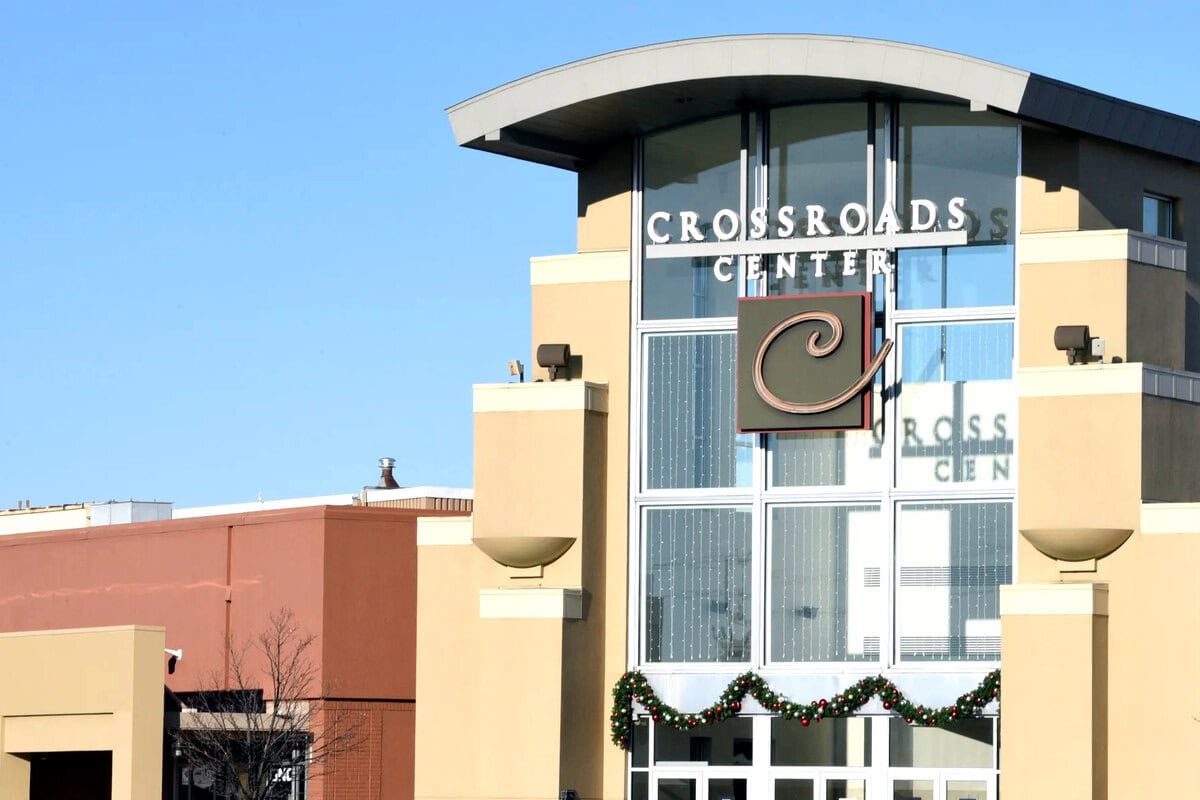

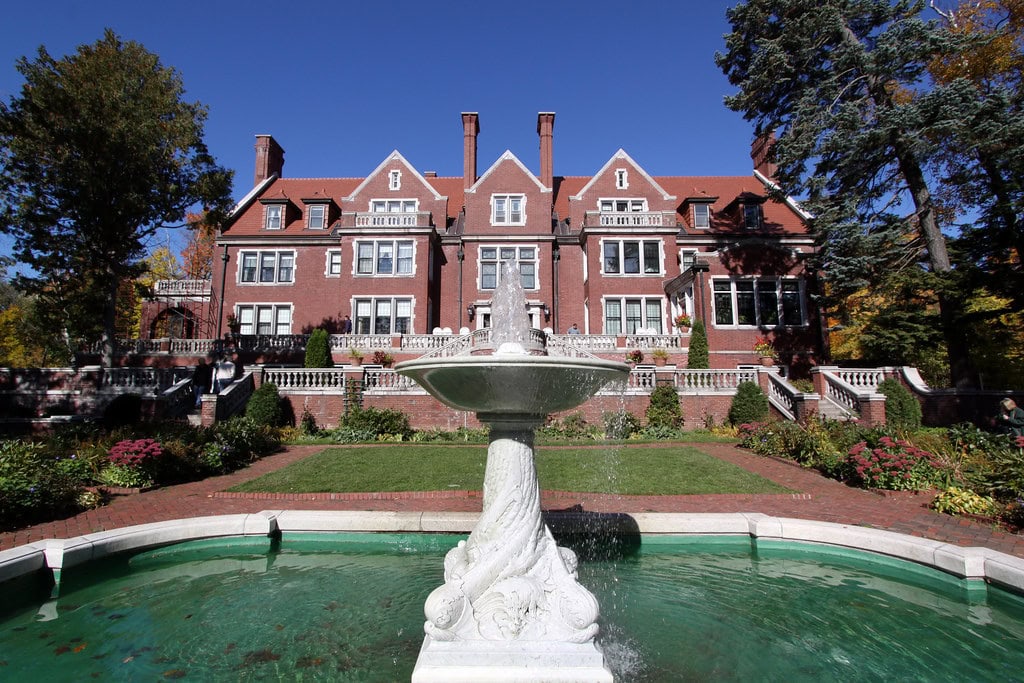

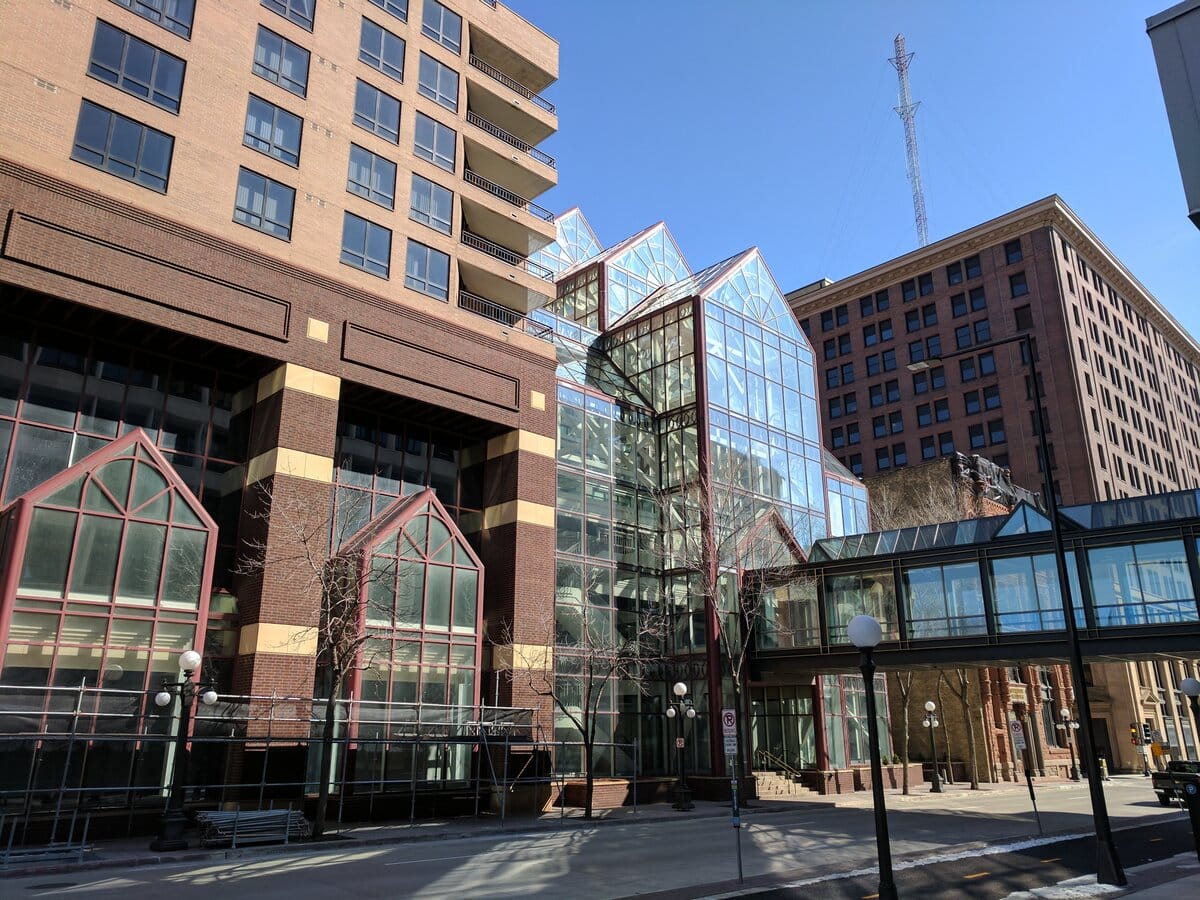



My great-great grandfather, Isaac Newton McClelland, sustained a traumatic brain injury while working for the railroad. He became violent, almost killing his friend, and was determined to be mentally insane. He became a long term resident at Fergus Falls State Hospital. When he showed some improvement in his condition, it was mandatory that a relative become his caregiver to allow his release. His son, my great grandfather William, declined to do this. William never told anyone about this until he was on his death bed and revealed it to my grandmother Margaret. So Isaac remained there the rest of his days. He is shown on the 1900 and 1910 federal census, 1910 Fergus Falls Ward 3, Otter Tail, Minnesota, USA. He died there in 1935, having worked in the garden to pass the time.
I really enjoyed reading your article.
What a powerful family record. Thank you for sharing it here. The gardening detail moved me. Many residents found purpose in tending the grounds. It was quiet work, but it gave them routine and dignity.