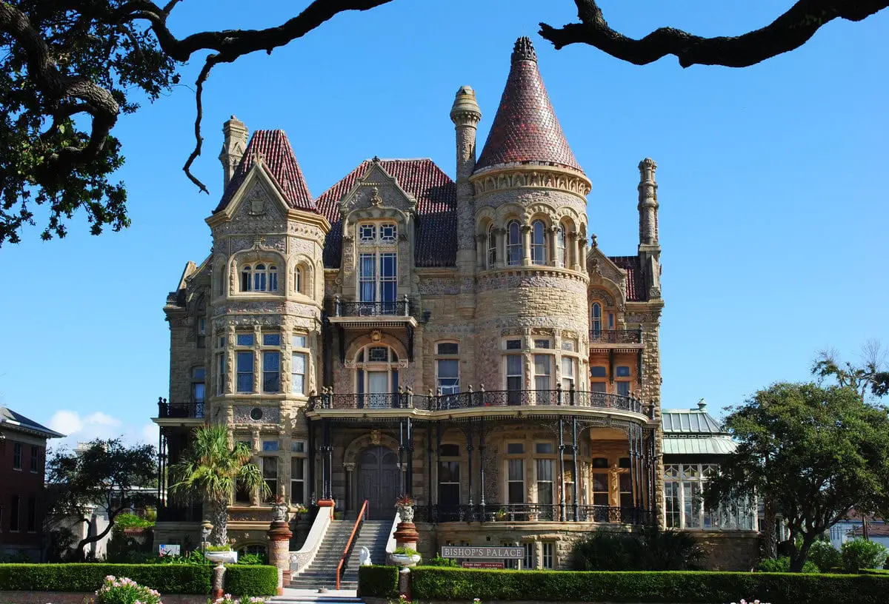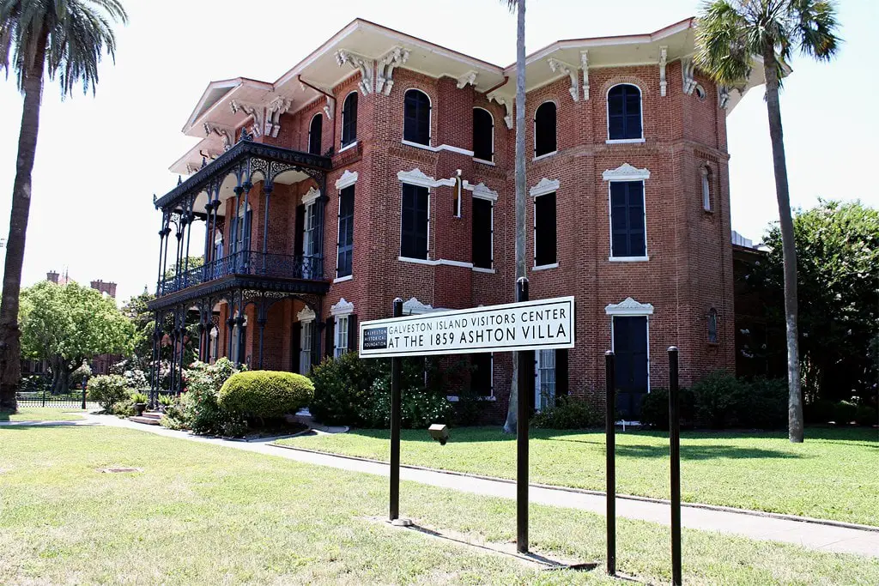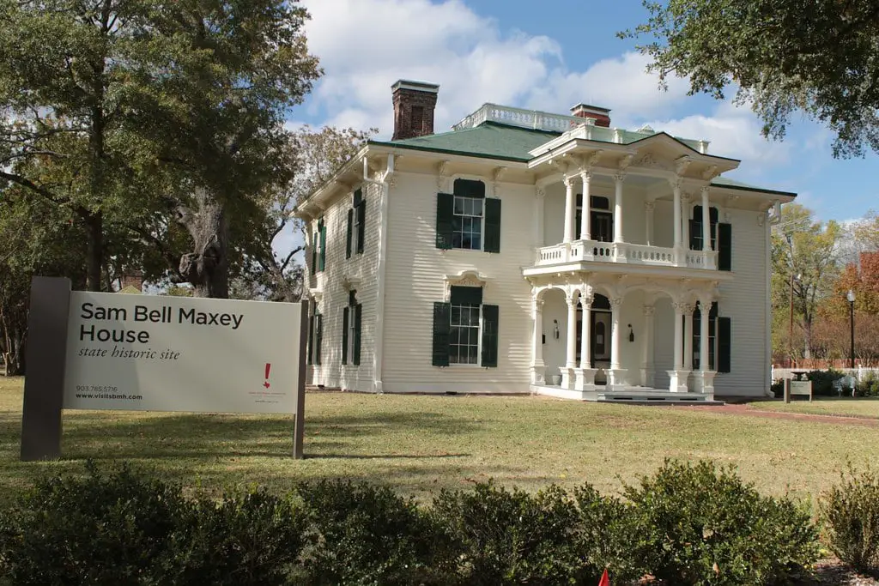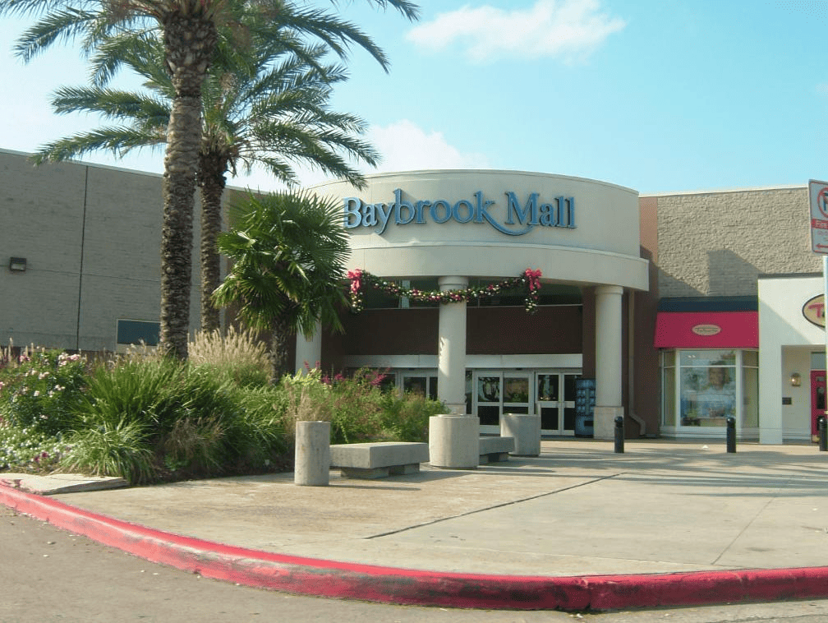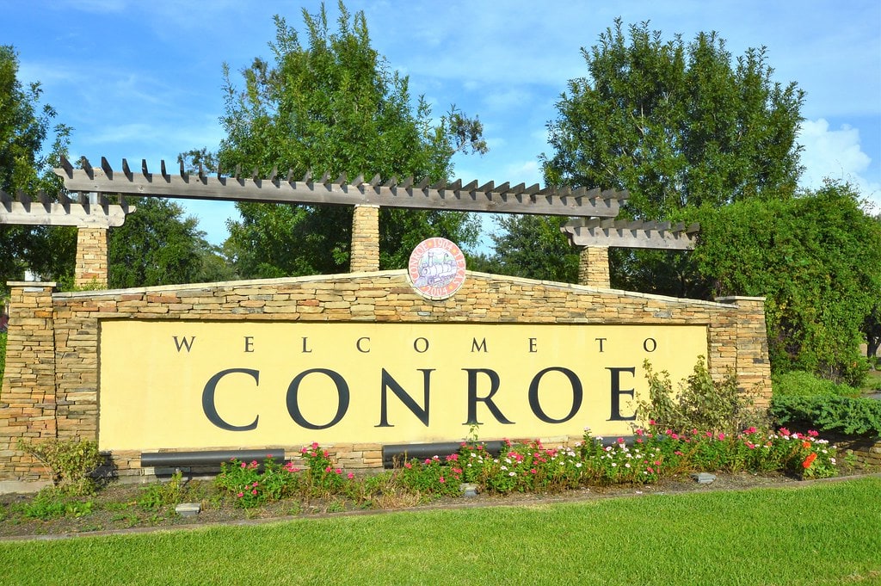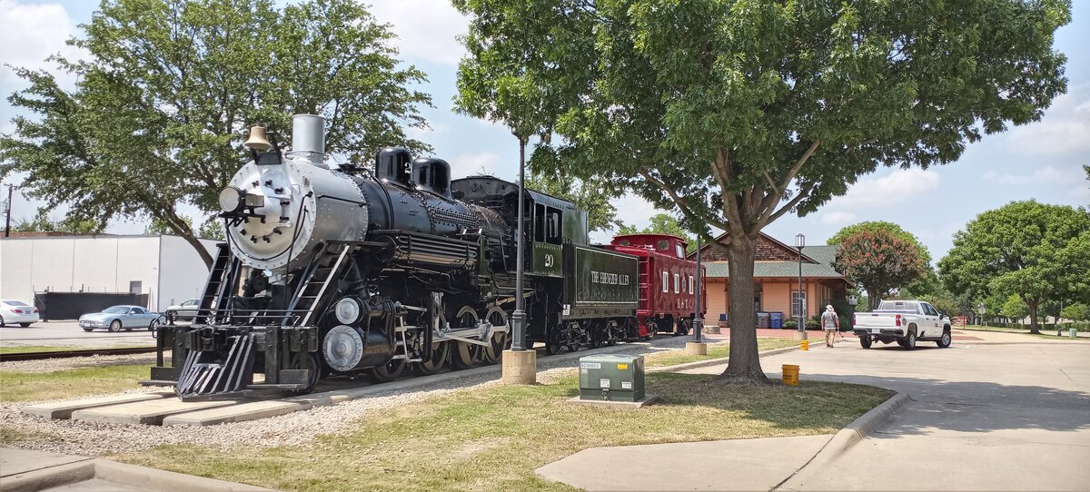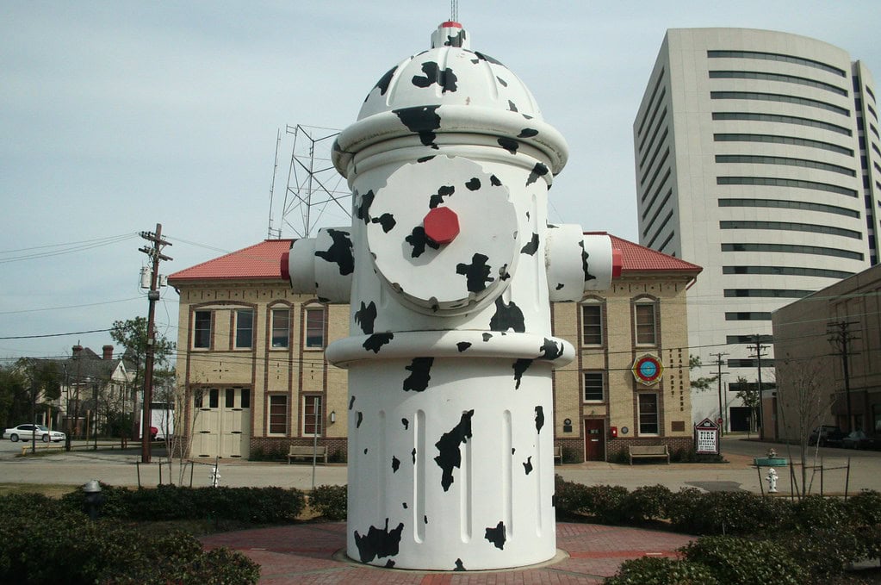The Vision and Construction of Bishop's Palace
The story of Bishop's Palace begins in the late 19th century, when Galveston, Texas, was thriving as a bustling port city.
Designed by Nicholas J. Clayton, a celebrated Victorian architect, the mansion was conceived as a grand residence for Walter Gresham, a prominent lawyer and politician.
Construction started in 1887 and wrapped up in 1892, showcasing a remarkable blend of architectural styles that continues to draw attention today.
Clayton's design was ambitious. He combined elements of Renaissance and medieval influences to create an eclectic Victorian masterpiece.
The structure's exterior featured materials sourced locally, such as granite, limestone, and sandstone, which were meticulously cut on-site.
Each tower - four in total - soared four stories high, offering a dramatic silhouette against Galveston's skyline.
The mansion's price tag at the time was a hefty $250,000, reflecting its luxurious details and high-quality craftsmanship.
Inside, the house was filled with intricate woodwork, custom carvings, and ornate features that spoke to the Gresham family's wealth and status.
The home, which sprawled over 19,082 square feet, was one of the largest residences in the city.
Bishop's Palace wasn't just a home - it was a statement. Its design and construction highlighted Galveston's growth and cultural aspirations in the late 1800s.
Today, visitors exploring things to do in Galveston, Texas, can still marvel at this architectural gem, preserved as a testament to the city's vibrant past.
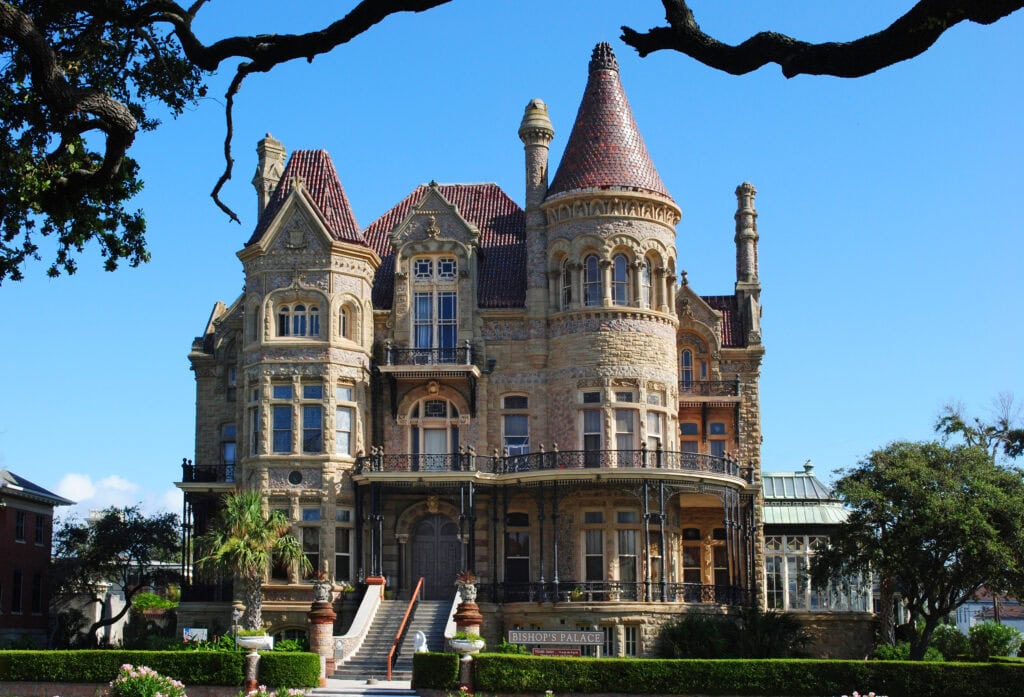
The Gresham Family Era
Bishop's Palace came to life as the home of Walter Gresham, a well-known lawyer and politician, and his wife, Josephine.
Together, they raised their nine children in the grand residence.
Life in the mansion was anything but ordinary. The Gresham family enjoyed the luxurious comforts of the home, which included spacious rooms, exquisite woodwork, and modern amenities for the time.
In 1900, the mansion proved its durability during the catastrophic Galveston hurricane. With its solid stone construction, the house withstood the storm's wrath while much of the city was devastated.
The Greshams opened their home to hundreds of survivors, offering shelter in its large halls and rooms. This moment solidified the mansion's role as a refuge during one of the nation's deadliest natural disasters.
Beyond serving as a family home, the mansion often hosted social and political events.
Walter Gresham's career required him to entertain guests and colleagues, and the grand halls provided the perfect setting for gatherings.
The Greshams' hospitality and their prominence in the community made the house a hub for social activity in Galveston during the late 19th and early 20th centuries.
In 1923, the Gresham family sold the property to the Roman Catholic Diocese of Galveston. This marked the end of an era for the family and the beginning of a new chapter in the mansion's history.
The Diocese and the Bishop's Residence
After purchasing the property in 1923 for $40,500, the Roman Catholic Diocese of Galveston transformed the mansion into Bishop Christopher E. Byrne's residence.
Situated just across the street from the Sacred Heart Church, the house was ideally located for the diocese's needs.
The new owners made several changes to suit their purpose, including converting one of the bedrooms into a chapel.
To give the space a sacred atmosphere, stained-glass windows, a fresco of the four gospel writers, and an altar were added.
During this time, the mansion became a central part of the Catholic community in Galveston. The bishop used it as a residence and office, often hosting meetings and events that supported the diocese's work.
One of the more practical updates was expanding the kitchen to better serve the needs of the household and the visiting clergy.
By the 1960s, the diocese had shifted its headquarters to Houston, but the mansion continued to serve the community in a new way.
In 1963, it opened to the public for tours, with proceeds supporting local initiatives like the UT Medical School's Newman Center, which operated in the basement.
The house achieved Recorded Texas Historic Landmark status in 1967 and was listed on the National Register of Historic Places in 1970.
These milestones highlighted the property's architectural and historical importance, ensuring its preservation for future generations.
Galveston Historical Foundation's Stewardship
In 2013, the Galveston Historical Foundation (GHF) purchased Bishop's Palace from the Catholic Diocese of Galveston-Houston for $3 million.
The funding came largely from two generous grants - a $1.5 million contribution from the Moody Foundation and $350,000 from the Harris and Eliza Kempner Fund.
This acquisition marked a pivotal moment in the mansion's preservation, ensuring its future as a public treasure.
Under GHF's management, the property underwent extensive restoration projects. In 2020, the foundation launched a multi-million-dollar renovation to return the building to its former glory.
The most striking updates included restoring the original copper tile roof and repairing the conservatory, which had deteriorated over decades.
These efforts showcased GHF's commitment to preserving the mansion's architectural integrity.
Today, the house operates as a museum, offering self-guided tours daily. Proceeds from ticket sales directly support the upkeep and restoration of the property.
The tours allow visitors to explore the mansion's intricate design, detailed craftsmanship, and historical importance.
Additionally, GHF has introduced educational programs, including TEKS-aligned field trips that connect students with history, science, and architecture.
The foundation continues to maintain and promote the property, preserving its role as an essential part of Galveston's cultural landscape.
Architectural Highlights and Interior Features
Bishop's Palace showcases Nicholas J. Clayton's vision and attention to detail. The mansion's exterior combines various styles, from Renaissance-inspired stonework to medieval elements.
Four towering spires, each rising four stories, define the building's silhouette. Locally sourced materials - Texas granite, limestone, and sandstone - give the structure its lasting durability and distinctive look.
Inside, the mansion features four floors, each with its unique character. The raised basement, which originally housed the kitchen and servants' quarters, now includes a store for visitors.
The first floor serves as the mansion's formal introduction, with its grand entryway, main hall, and adjoining rooms. The entryway's marble pillars and polished oak veneer ceiling immediately set a tone of elegance.
Each room holds something remarkable. The library is paneled in walnut and includes a marble fireplace, while service areas, including a pantry and kitchen, surround the dining room.
A standout feature of the first floor is the rotunda staircase, which spirals upwards beneath a dramatic stained-glass skylight.
The second floor housed family bedrooms, including Bishop Christopher Byrne's quarters after the diocese acquired the property.
A chapel, converted from a Gresham family bedroom, features stained-glass windows and a fresco of the four gospel writers on the ceiling.
The third floor accommodated the boys' rooms, Mrs. Gresham's art studio, and storage spaces.
These elements illustrate the craftsmanship and thoughtfulness that went into creating the house. Bishop's Palace remains a striking example of how architecture can tell a story through its design and details.

